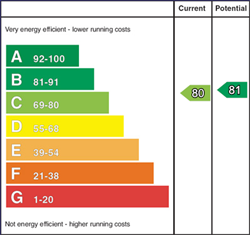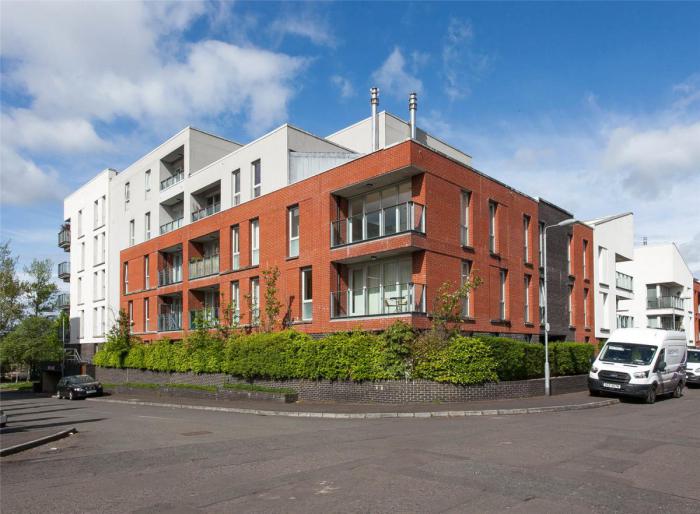3 Bed Apartment
Apt 16 The Hull Building
35 annadale crescent, belfast, BT7 3NE
price
£205,000

Key Features & Description
Description
Modern day living and easy accessibility to Belfast city centre are both on offer with this spacious three bedroom apartment.
Situated on the second floor within The Hull Building of the popular embankment development. Apartment 16's accommodation comprises of a spacious living area which is open plan to the dining/kitchen area. In addition, the living space has access to a generous balcony.
The three bedrooms are bright and spacious with the master benefiting from an ensuite bathroom. The main shower room is in a contemporary white suite.
Further benefits include gas fired central heating, double glazing, video intercom system, and a designated underground car parking space.
This is an ideal purchase for the first time buyer hoping to step onto the property ladder or an investor.
Viewing is by private appointment by contacting our South Belfast office on 028 9066 8888.
Modern day living and easy accessibility to Belfast city centre are both on offer with this spacious three bedroom apartment.
Situated on the second floor within The Hull Building of the popular embankment development. Apartment 16's accommodation comprises of a spacious living area which is open plan to the dining/kitchen area. In addition, the living space has access to a generous balcony.
The three bedrooms are bright and spacious with the master benefiting from an ensuite bathroom. The main shower room is in a contemporary white suite.
Further benefits include gas fired central heating, double glazing, video intercom system, and a designated underground car parking space.
This is an ideal purchase for the first time buyer hoping to step onto the property ladder or an investor.
Viewing is by private appointment by contacting our South Belfast office on 028 9066 8888.
Rooms
Communal Area
Lift and stairs access to:
Entrance Hall
Access to roof space. Wooden floor. Storage cupboard and double cloaks cupboard with gas fired boiler.
Open Plan Kitchen/ Living/ Diining 22'1" X 19'10" (6.73m X 6.05m)
Range of high and low level units. Single drainer stainless steel sink unit. Integrated fridge and freezer, 'Beko' washing machine, 4 ring ceramic hob and 'Beko' underbench oven, Stainless steel extractor hood. Wooden floor to living area and access to balcony.
Bedroom 1 14'8" X 8'12" (4.47m X 2.74m)
Wood strip flooring. Built-in wardrobe.
Ensuite Bathroom
Low flush WC. Wash hand basin. Panelled bath. Ceramic tiled floor. Partially tiled walls.
Bedroom 2 10'11" X 9'5" (3.33m X 2.87m)
Wood strip flooring. Built-in wardrobe.
Bedroom 3 10'8" X 9'10" (3.25m X 3m)
Wood strip flooring. Built-in wardrobe.
Shower Room
Low flush WC. Wash hand basin. Panelled shower cubicle. Chrome heated towel rail. Ceramic tiled floor.
Property Location

Mortgage Calculator
Contact Agent

Contact Simon Brien (South Belfast)
Request More Information
Requesting Info about...
Apt 16 The Hull Building, 35 annadale crescent, belfast, BT7 3NE

By registering your interest, you acknowledge our Privacy Policy

By registering your interest, you acknowledge our Privacy Policy


















