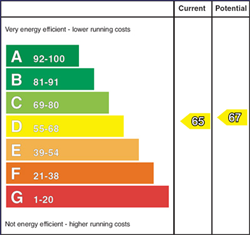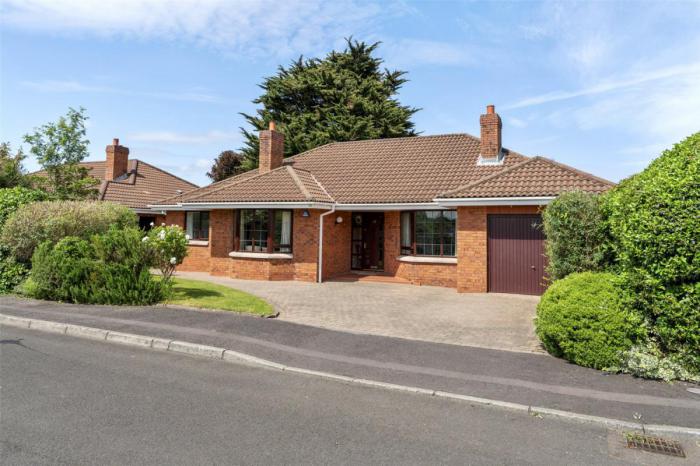4 Bed Detached Bungalow
28 Knightsbridge Manor
stranmillis, belfast, BT9 5ET
price
£569,950

Key Features & Description
Description
This well presented detached bungalow will be popular on the open market with those downsizing or families wanting to set up home in the popular Stranmillis area.
The internal accommodation offers two reception rooms, kitchen / dining area with sliding patio door to garden, four bedrooms, master with ensuite shower room and family bathroom. Outside, there are gardens to the front and rear in lawns, patio areas, and shrub beds and an integral garage.
All in all a fine home set within a private cul-de-sac location yet within minutes of all of the amenities of BT9.
Viewing is highly recommended. Please contact our South Belfast office on 028 9066 8888.
This well presented detached bungalow will be popular on the open market with those downsizing or families wanting to set up home in the popular Stranmillis area.
The internal accommodation offers two reception rooms, kitchen / dining area with sliding patio door to garden, four bedrooms, master with ensuite shower room and family bathroom. Outside, there are gardens to the front and rear in lawns, patio areas, and shrub beds and an integral garage.
All in all a fine home set within a private cul-de-sac location yet within minutes of all of the amenities of BT9.
Viewing is highly recommended. Please contact our South Belfast office on 028 9066 8888.
Rooms
Entrance Hall
Cloakroom and separate store, large hot press.
Lounge 20'6" X 12'7" (6.25m X 3.84m)
Open fire, tiled surround and mahogany mantle.
Family Room 14'0" X 10'2" (4.27m X 3.1m)
Kitchen with Dining Area 20'8" X 12'12" (6.3m X 3.96m)
High and low level units, 1 1/2 tub stainless steel sink unit, split level double oven and hob, extractor hood, partly tiled walls and tiled floor, sliding patio door to garden.
Bedroom 1 14'0" X 10'0" (4.27m X 3.05m)
Ensuite Shower Room
Electric shower, low flush WC, wash hand basin, chrome heated towel rail, extractor fan, half tiled walls, ceramic tiled floor.
Bedroom 2 14'0" X 10'0" (4.27m X 3.05m)
Built-in wardrobe
Bedroom 3 11'2" X 9'4" (3.4m X 2.84m)
Bedroom 4 10'3" X 10'0" (3.12m X 3.05m)
Bathroom
White suite comprising of bath, low flush WC, wash hand basin, chrome heated towel rail, extractor fan, fully tiled walls and tiled splash back.
Roofspace
Storage
Integral Garage 20'10" X 10'8" (6.35m X 3.25m)
Sealed floor, plumbed for washing machine, up and over door.
Broadband Speed Availability
Potential Speeds for 28 Knightsbridge Manor
Max Download
1800
Mbps
Max Upload
220
MbpsThe speeds indicated represent the maximum estimated fixed-line speeds as predicted by Ofcom. Please note that these are estimates, and actual service availability and speeds may differ.
Property Location

Mortgage Calculator
Contact Agent

Contact Simon Brien (South Belfast)
Request More Information
Requesting Info about...
28 Knightsbridge Manor, stranmillis, belfast, BT9 5ET

By registering your interest, you acknowledge our Privacy Policy

By registering your interest, you acknowledge our Privacy Policy
























