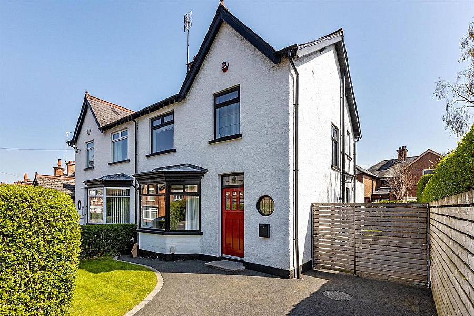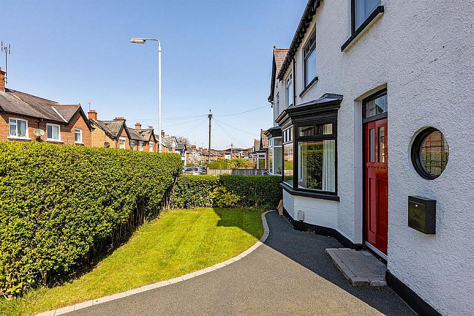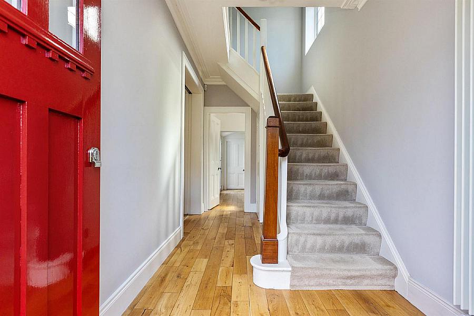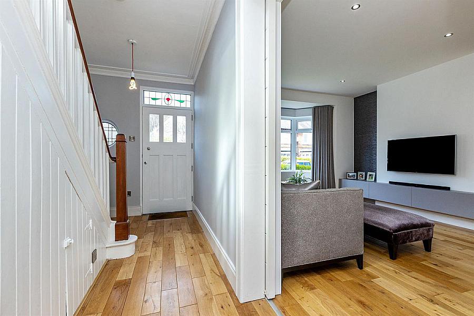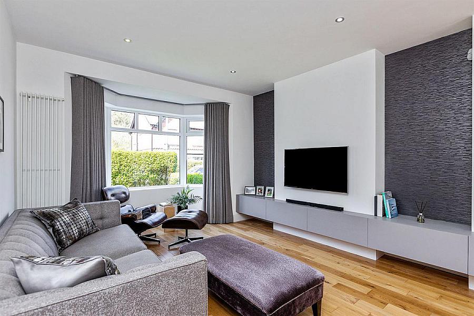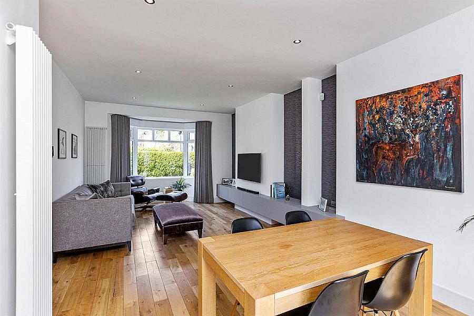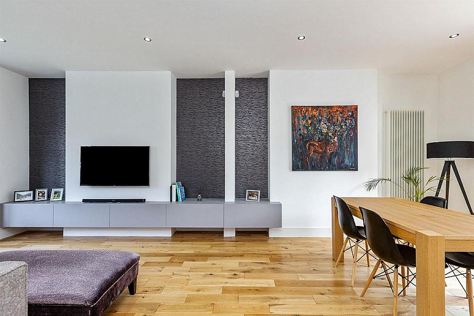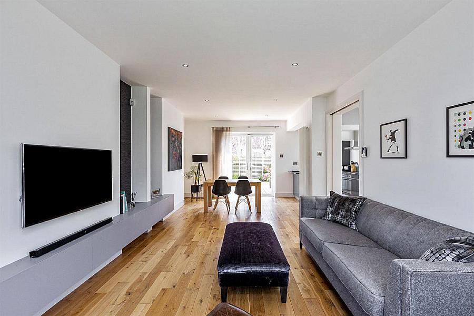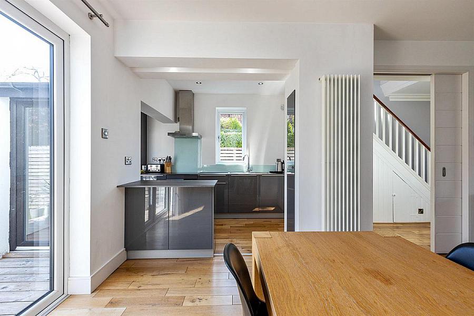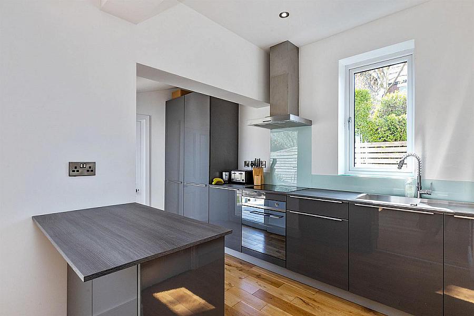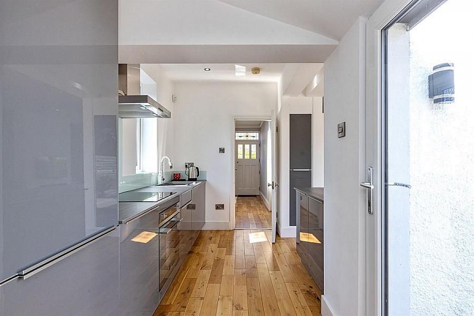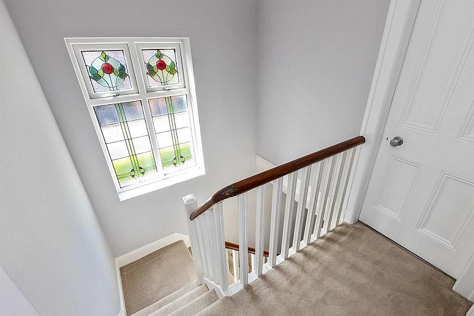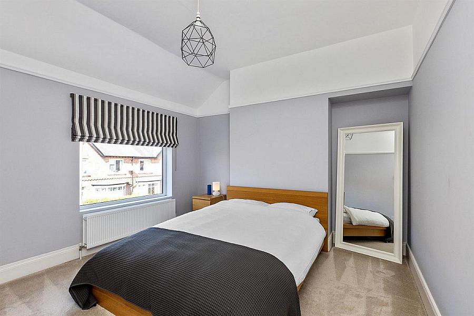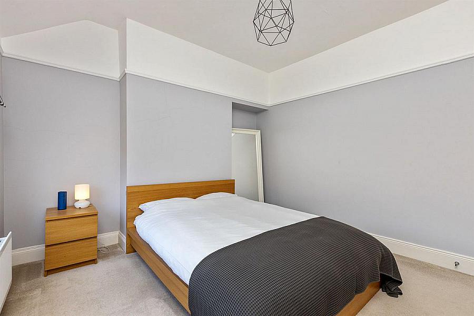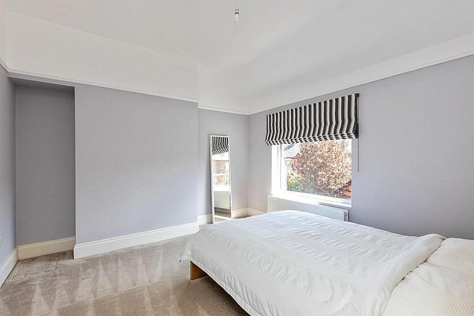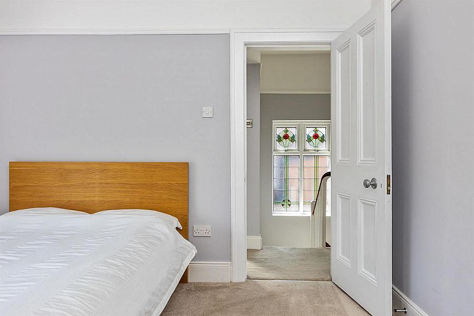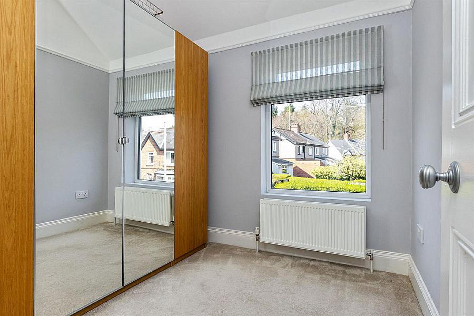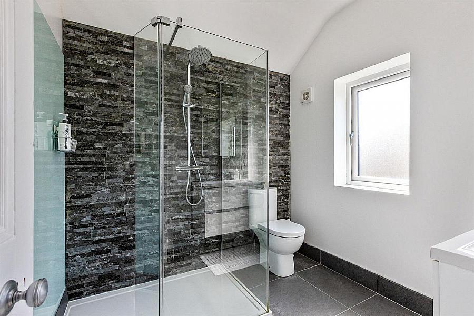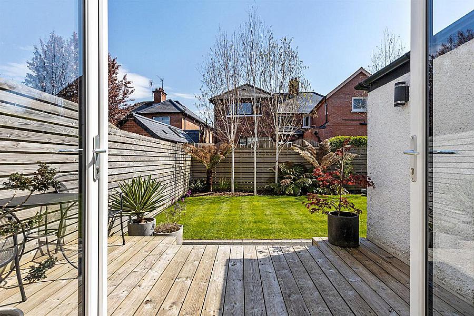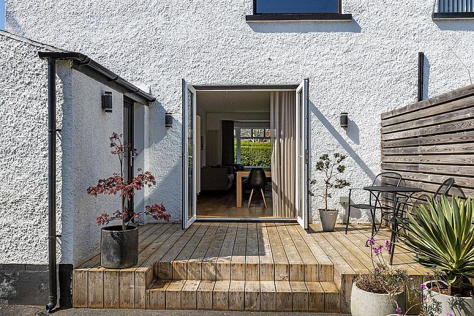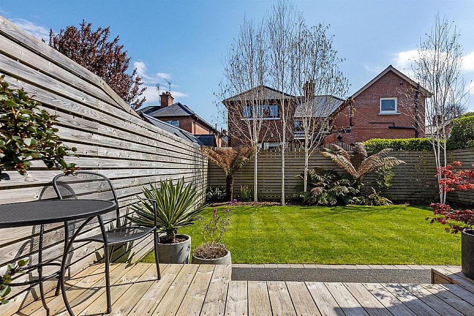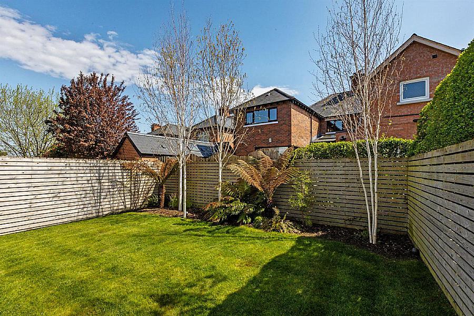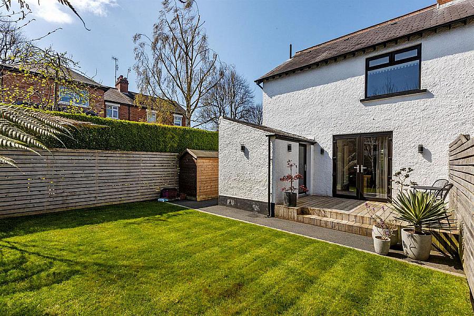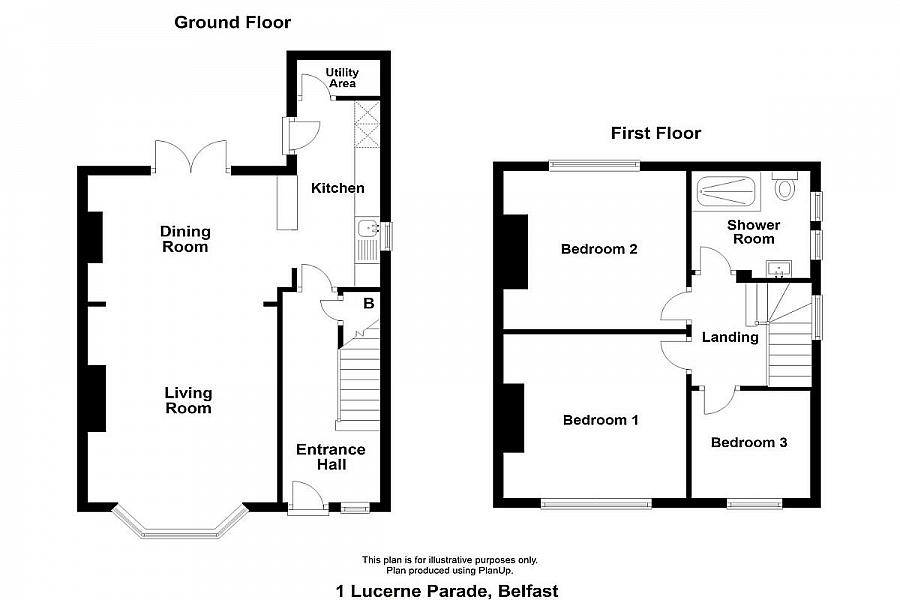1 Lucerne Parade
Stranmillis, Belfast, BT9 5FT
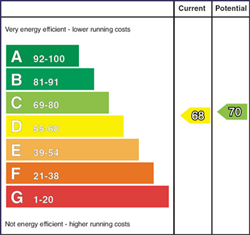
Key Features & Description
This attractive semi-detached property has been extensively refurbished by the current owner to provide bright spacious accommodation finished to a high standard throughout. Comprising on the ground floor, open plan living dining room, modern fitted kitchen with separate utility, upstairs there are three well proportioned bedrooms and a contemporary shower room. Further benefits include gas fired central heating, UPVC double glazing, driveway parking, gardens to front and enclosed southerly aspect rear garden with an additional raised deck area.
A host of amenities, including shops, cafes, Lagan Towpath, Stranmillis Primary School and public transport are within walking distance.
This home will appeal to a wide range of potential purchasers, we would encourage early viewing to avoid disappointment.
Rooms
Hardwood front door with stained glass window above.
Engineered Oak wooden floor, cornice ceiling. Feature porthole window. Understairs storage with gas wall mounted Worcester Greenstar boiler.
Sliding pocket door to...
Engineered Oak wooden floor. Floating built in shelving, low voltage recessed spot lighting, UPVC double glazed French doors, leading to rear garden.
Open to...
'Nolte' bespoke fitted kitchen with an excellent range of high gloss high and low level units, worktop surfaces extending into breakfast bar for casual dining. 'Gorenje' induction hob with extractor over, integrated Smeg electric oven, integrated Smeg dishwasher and integrated 'Gorenje' fridge freezer. Stainless Steel 1½ bowl with drainer and 'Padstow' mixer tap. Engineered Oak wooden floor. Low voltage recessed spotlighting.
Plumbed for washing machine. Engineered oak wooden floor. Low voltage recessed spot lighting.
Stained glass picture window. Access hatch to insulated roofspace via Slingsby ladder.
Picture rail.
Picture rail
Picture rail
Walk in shower enclosure with chrome exposed thermostatic bar shower with riser. Feature black slate face natural stone tiled wall. White modern low flush W.C. Heated and illuminated mirror, vanity unit with storage below. Low voltage recessed lighting, extractor fan, tiled floor.
Enclosed front garden, part laid in lawns, boundary hedging, tarmac driveway with off street parking.
Enclosed rear garden with Southerly aspect, laid in lawns with well stocked flowerbeds, raised decked area. Boundary fencing. Outside lighting, socket and water tap, access via side gate.
Broadband Speed Availability
Potential Speeds for 1 Lucerne Parade
Property Location

Mortgage Calculator
Contact Agent

Contact McGeowns
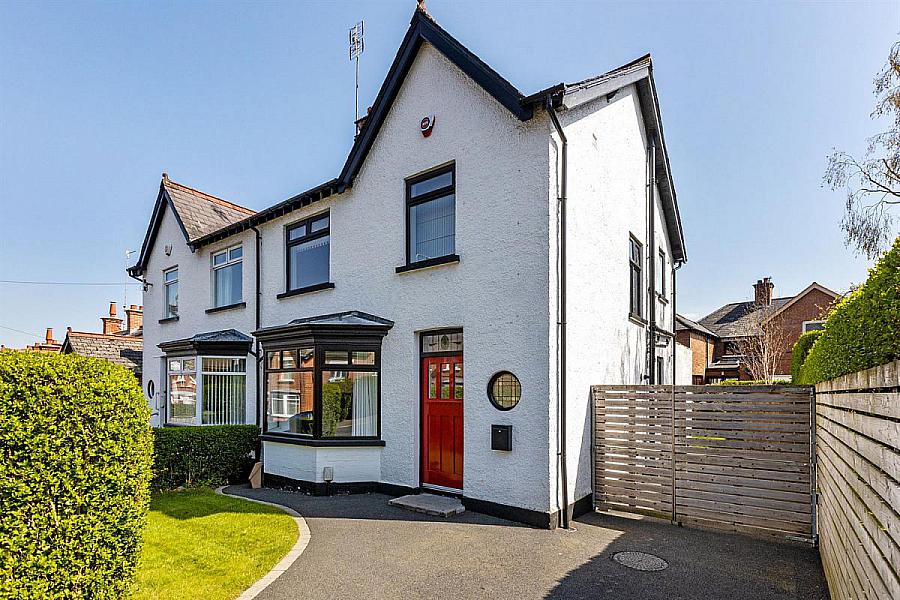
By registering your interest, you acknowledge our Privacy Policy

