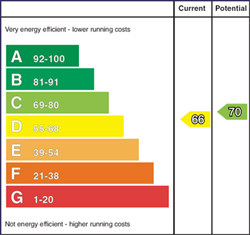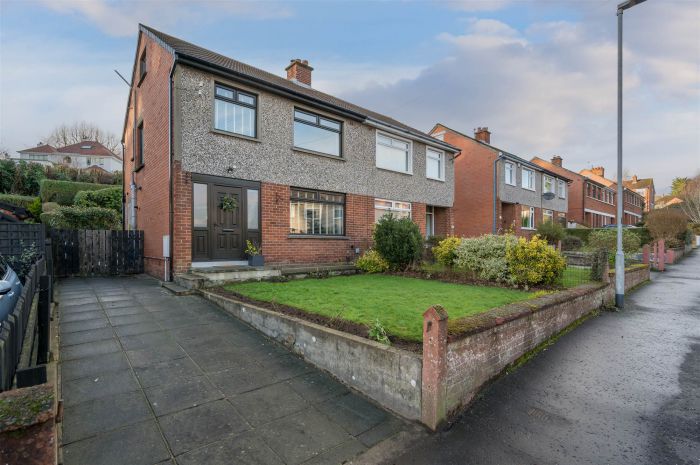Contact Agent

Contact Templeton Robinson (Lisburn Road)
3 Bed Semi-Detached House
15 Hillside Park
stranmillis, belfast, BT9 5EL
offers over
£425,000

Key Features & Description
Beautiful Semi Detached Property in Highly Sought After Stranmillis Location
Bright Spacious Open Plan Kitchen/Living/Dining Area with French Doors to Rear Garden
Beautiful Oak Herringbone Wooden Floor Throughout the Ground Floor
3 Well Proportioned Bedrooms
Shower Room with White Suite
Fully Floored Roofspace with a range of potential options
Gas Fired Central Heating (Hive System)/Double Glazed Windows
Driveway with Off-Street Parking
Private Rear Garden Laid with Extensive Paved Patio Area & Lawn
Convenient Location Close to Leading Schools & Public Transport Links
Early Viewing Highly Recommended
Description
Stunning semi detached property situated in a quiet location in the heart of the ever popular Stranmillis area within walking distance to many local amenities including the primary school, the tow path, Belfast Boat Club and the Cutters Wharf.
The property is beautifully finished and presented by its current owners providing bright and spacious internal accommodation. The excellent open plan kitchen living space has French doors leading to the rear garden. To the first floor there are three well proportioned bedrooms and a contemporary family shower room. Externally the property has been landscaped with a private mature garden with patio area and driveway parking to the front.
All in all a fantastic home which is sure to attract interest to a wide range of prospective purchasers, internal inspection is highly recommended.
Stunning semi detached property situated in a quiet location in the heart of the ever popular Stranmillis area within walking distance to many local amenities including the primary school, the tow path, Belfast Boat Club and the Cutters Wharf.
The property is beautifully finished and presented by its current owners providing bright and spacious internal accommodation. The excellent open plan kitchen living space has French doors leading to the rear garden. To the first floor there are three well proportioned bedrooms and a contemporary family shower room. Externally the property has been landscaped with a private mature garden with patio area and driveway parking to the front.
All in all a fantastic home which is sure to attract interest to a wide range of prospective purchasers, internal inspection is highly recommended.
Rooms
uPVC front door with glazed side light to . . .
SPACIOUS RECEPTION HALL:
Oak herringbone wooden floor, storage under stairs.
KITCHEN/LIVING/DINING AREA: 27' 2" X 19' 8" (8.2800m X 5.9900m)
(L-shaped, at widest points). Oak herringbone wooden floor, modern fully fitted kitchen with range of high and low level units with quartz stone worktops, double sink unit with mixer tap, integrated dishwasher, built-in Rangemaster cooker with electric ovens, five ring gas hob and extractor fan above, pull-out larder cupboard, integrated fridge, integrated freezer, twin pull-out larder cupboard. Open to ample dining and living space with dual aspect windows, composite surround fireplace with open fire, built-in shelving, uPVC double glazed French doors to rear garden.
LANDING:
BEDROOM (1): 14' 6" X 12' 1" (4.4200m X 3.6800m)
BEDROOM (2): 12' 1" X 11' 2" (3.6800m X 3.4000m)
Mature outlook to rear garden.
BEDROOM (3): 7' 4" X 7' 2" (2.2400m X 2.1800m)
SHOWER ROOM:
White suite comprising low flush wc, vanity unit with mixer tap, walk-in shower with overhead shower unit and additional shower attachment, slate tray anddrying area, ceramic tiled floor, heated towel rail, part tiled walls, low voltage spotlights, extractor fan.
ROOFSPACE: 17' 9" X 11' 2" (5.4100m X 3.4000m)
Built-in shelving and study area, storage into eaves, plumbed for radiator.
Driveway with off-street parking, front garden laid in lawns. Landscaped mature rear garden enjoying afternoon and evening sunshine with extensive paved patio area ideal for barbecuing and outdoor entertaining, lawn with raised flower beds in sleeper beams, mature trees and shrubs. Outbuilding plumbed for washing machine.
Broadband Speed Availability
Potential Speeds for 15 Hillside Park
Max Download
1800
Mbps
Max Upload
220
MbpsThe speeds indicated represent the maximum estimated fixed-line speeds as predicted by Ofcom. Please note that these are estimates, and actual service availability and speeds may differ.
Property Location

Mortgage Calculator
Directions
From Stranmillis Road turn into Broomhill Park and first right into Hillside Drive then right again into Hillside Park.
Contact Agent

Contact Templeton Robinson (Lisburn Road)
Request More Information
Requesting Info about...
15 Hillside Park, stranmillis, belfast, BT9 5EL

By registering your interest, you acknowledge our Privacy Policy

By registering your interest, you acknowledge our Privacy Policy



























