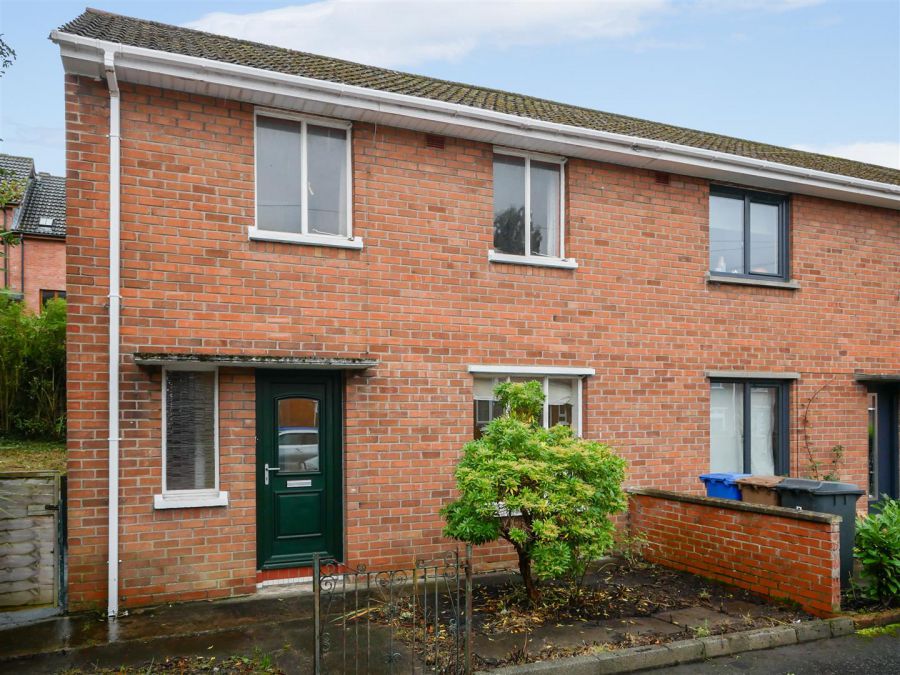Contact Agent

Contact Ulster Property Sales (UPS) Forestside
2 Bed End Terrace
11 Annadale Gardens
Annadale Avenue, Belfast, BT7 3DS
asking price
£159,950

Key Features & Description
End Terrace Home
Cul De Sac Location
Two Bedrooms
Lounge / Dining
Fitted Kitchen
Bathroom Suite 1st Floor
Solar Panels On Roof/Cavity Wall Insulation
Oil Heating System
Large Side & Rear Garden
Description
Situated in a small cul de sac off Annadale Avenue, this end terrace home offers convenience to Stranmillis, Queens University and the Ormeau. Close to the banks of the River Lagan the property also provides easy access to the City Centre from the Lagan Tow Path.
The property itself is an end terrace positioned on a fantastic plot with a superb side and southerly aspect rear garden, while inside there are two good sized bedroom, bathroom suite on the first floor, lounge / dining and fitted kitchen on the ground floor.
The property also benefits from an oil heating system and solar panels on the roof and cavity wall insulation. An excellent first time purchase and or investment property.
Situated in a small cul de sac off Annadale Avenue, this end terrace home offers convenience to Stranmillis, Queens University and the Ormeau. Close to the banks of the River Lagan the property also provides easy access to the City Centre from the Lagan Tow Path.
The property itself is an end terrace positioned on a fantastic plot with a superb side and southerly aspect rear garden, while inside there are two good sized bedroom, bathroom suite on the first floor, lounge / dining and fitted kitchen on the ground floor.
The property also benefits from an oil heating system and solar panels on the roof and cavity wall insulation. An excellent first time purchase and or investment property.
Rooms
Entrance Hall
Upvc glass panelled front door to entrance hall, laminate flooring. Controls for solar panels in understairs storage cupboard.
Lounge / Dining 17'8 X 9'9 (5.38m X 2.97m)
Fitted Kitchen 10'0 X 8'4 (3.05m X 2.54m)
Range of high and low level built-in units, glazed cabinets, single drainer sink unit with mixer taps, built-in 4 ring hob and under oven, stainless steel overhead extractor fan. Part tiled walls. Pvc door to the side.
First Floor
Bedroom One 15'4 X 9'0 (4.67m X 2.74m)
Built in storage.
Bedroom Two 9'9 X 8'9 (2.97m X 2.67m)
Bathroom Suite
Comprising panelled bath with mixer taps, hand shower wash hand basin with mixer taps with storage below, low flush w.c.
Landing
Landing. Access to roofspace.
Outside Front
Communal parking area.
Easily maintained area to front.
Easily maintained area to front.
Outside Side & Rear
Corner property with fantastic side and rear garden.
Broadband Speed Availability
Potential Speeds for 11 Annadale Gardens
Max Download
1800
Mbps
Max Upload
220
MbpsThe speeds indicated represent the maximum estimated fixed-line speeds as predicted by Ofcom. Please note that these are estimates, and actual service availability and speeds may differ.
Property Location

Mortgage Calculator
Contact Agent

Contact Ulster Property Sales (UPS) Forestside
Request More Information
Requesting Info about...
11 Annadale Gardens, Annadale Avenue, Belfast, BT7 3DS

By registering your interest, you acknowledge our Privacy Policy

By registering your interest, you acknowledge our Privacy Policy














