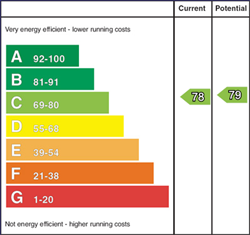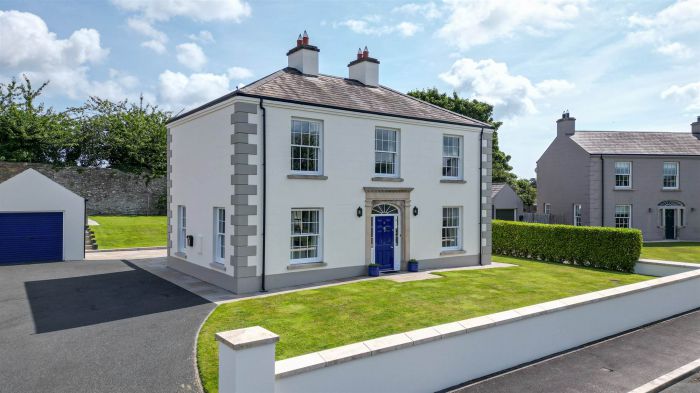4 Bed Detached House
31 Kildare Park
downpatrick, strangford, BT30 7GY
offers in the region of
£529,000

Key Features & Description
An attractive detached residence set in the heart of Strangford Village with detached garage
Lounge with marble fireplace and sliding sash windows
Sun room with garden access
Kitchen with dining space
Solid wood sliding sash windows throughout
Mature gardens with feature stone wall
Kildare Park is a development designed by Consarc Architetcts known for their exquite deisgns and georgian style finishes
Strangford has a fantastic range of restaurants and a friendly local community
On strangford lough you have Castle Ward Estate, Audleystown Castle, Kilclief beach and much more for outdoor enthusiasts
Description
A Georgian-style detached residence set in Strawberry Fields, Strangford
Village, exudes classic elegance and charm. The property has a detached garage
and set on a mature and generous site. Set within the picturesque and
serene environment of Strawberry Fields, the home is surrounded by lush
greenery, offering a peaceful retreat from urban life. The gardens are
meticulously landscaped, with manicured lawns, and decorative pathway leading to
the entrance. The development was designed by Consarc Architects who have
carefully designed this unique development offering village life in exquisite
homes. The generous accommodation comprises a lounge with feature fireplace
and four sliding sash windows giving excellent light, a modern kitchen with
ample dining area, sun room with garden views, utility room, four excellent size
bedrooms, primary bedroom with ensuite shower room. For further details and
viewing arrangement please contact Alexander Reid & Frazer.
A Georgian-style detached residence set in Strawberry Fields, Strangford
Village, exudes classic elegance and charm. The property has a detached garage
and set on a mature and generous site. Set within the picturesque and
serene environment of Strawberry Fields, the home is surrounded by lush
greenery, offering a peaceful retreat from urban life. The gardens are
meticulously landscaped, with manicured lawns, and decorative pathway leading to
the entrance. The development was designed by Consarc Architects who have
carefully designed this unique development offering village life in exquisite
homes. The generous accommodation comprises a lounge with feature fireplace
and four sliding sash windows giving excellent light, a modern kitchen with
ample dining area, sun room with garden views, utility room, four excellent size
bedrooms, primary bedroom with ensuite shower room. For further details and
viewing arrangement please contact Alexander Reid & Frazer.
Rooms
HALLWAY:
Entrance hall with solid wood door with fan light above and granite surround. Hall with tiled floor and staircase with ornate balustrade and staircase
LOUNGE: 20' 8" X 13' 5" (6.30m X 4.09m)
Generous lounge with feature marble fireplace, tiled flooring, sliding sash windows offering bright living space and garden views
KITCHEN / DINING 20' 8" X 13' 5" (6.30m X 4.09m)
Neatly presented this spacious kitchen has ample dining area with views over the green. The kitchen has a gas range cooker, integrated firdge/freezer, dishwasher and sink. Tiled flooring.
UTILITY ROOM: 9' 9" X 6' 1" (2.97m X 1.85m)
Utility room plus washrroom, pressurised hot water system tank, sink, wc and tiled floor.
SUN ROOM: 15' 2" X 12' 6" (4.62m X 3.81m)
Delightful sunroom with double solid wood patio doors to the gardens.
LANDING:
Landing with views over the green area and built in cupboard
PRIMARY BEDROOM WITH ENSUITE SHOWER ROOM 13' 4" X 10' 3" (4.06m X 3.12m)
Overlooking the green and surrounding areas, this primary bedroom offers an ensuite shower room
BEDROOM (2): 13' 6" X 11' 0" (4.11m X 3.35m)
Radiator
BEDROOM (3): 13' 6" X 9' 4" (4.11m X 2.84m)
Radiator
BEDROOM (4): 12' 8" X 10' 6" (3.86m X 3.20m)
Radiator
BATHROOM:
White suite to comprise bath with shower above and tiled inset, pedestal wash hand basin and wc. Garden views and attractive tiling
The home is on an elevtaed site overlooking the maintained green area for residents to enjoy, the home has a tarmac driveway with space for up to 5 cars, rear lawns with paved patio areas and detached garage.
GARAGE: 19' 10" X 10' 9" (6.05m X 3.28m)
Detached garage with boiler, roller door
Video
Broadband Speed Availability
Potential Speeds for 31 Kildare Park
Max Download
1800
Mbps
Max Upload
1000
MbpsThe speeds indicated represent the maximum estimated fixed-line speeds as predicted by Ofcom. Please note that these are estimates, and actual service availability and speeds may differ.
Property Location

Mortgage Calculator
Directions
.
Contact Agent

Contact Alexander Reid & Frazer
Request More Information
Requesting Info about...
31 Kildare Park, downpatrick, strangford, BT30 7GY

By registering your interest, you acknowledge our Privacy Policy

By registering your interest, you acknowledge our Privacy Policy
































