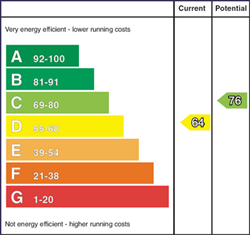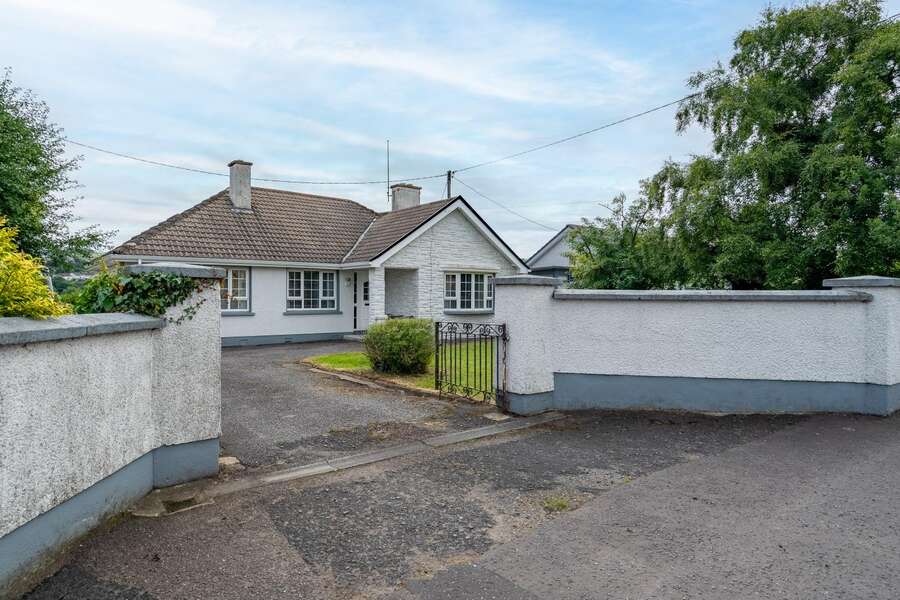Contact Agent

Contact Ronan McAnenny Sales & Lettings
64 Ballycolman Avenue
Strabane, BT82 9AG
- Status Sale Agreed
- Property Type Detached Bungalow
- Bedrooms 4
- Receptions 1
- Bathrooms 1
-
Rates
Rate information is for guidance only and may change as sources are updated.£1,224.62
- Interior Area 110 Sq Metres
- Heating Gas
- EPC Rating D64 / C76 -
-
Stamp Duty
Higher amount applies when purchasing as buy to let or as an additional property£1,500 / £11,500*

Property Financials
- Guide Price £200,000
- Rates £1,224.62
Key Features & Description
" Errigal"
64 Ballycolman Avenue, Strabane, Co Tyrone, BT82 9AG
Ronan McAnenny Ltd is pleased to welcome to the property market this detached family bungalow positioned on it's own site along Ballycolman Avenue in Strabane. This property is in a prime location near to schools, health centres, churches and all local services and amenities.
Internally, the dwelling consists of four bedrooms, kitchen, dining room, living room and bathroom. It benefits from having a gas heating system along with having an open fire option.
Surrounding the home, there are great gardens to the front and rear, and a tarmac driveway providing ample parking facility for multiple vehicles.
Features:
- Detached Bungalow
- Built 1960s
- Gas Heating
- PVC Doors & Double Glazing PVC Windows
- 1,184 Sq Ft
- Rates: £1,224.62 Per annum
Accommodation Comprises of:
- Entrance Hall: 1.49m x 3.71m
- Laminate flooring and single radiator.
- Living/Family room: 3.98m x 3.54m
- Laminate flooring, marble fireplace with electric insert, open fire availability and double radiator.
- Kitchen: 2.74m x 4.08m
- Tiled flooring, electric hob & oven, integrated fridge/freezer, integrated dishwasher, integrated microwave and double radiator.
- Dining Room: 3.02m x 3.94m
- High gloss laminate flooring, electric fire insert and single radiator.
- Bathroom: 2.44m x 1.78m
- Tiled flooring with partially tiled walls, WC, wash hand basin, electric shower and single radiator.
- Master Bedroom: 3.76m x 3.52m
- Carpet flooring and double radiator.
- Bedroom 2: 3.63m x 2.65m
- Double bedroom with carpet flooring and single radiator.
- Bedroom 3: 2.52m x 3.66m
- Double bedroom with carpet flooring and double radiator.
- Bedroom 4: 2.74m x 2.73m
- Single bedroom with carpet flooring and single radiator.
For more information or to arrange a viewing, please contact our office on 02871 886910.
Important notice to purchasers: We have not tested any plumbing, electrical or structural elements including appliances at this property. Please satisfy yourself as to the validity of the performance of same by instructing the relevant professional body or tradesmen. Access will be made available.
Ronan.Co, for themselves and for the vendors of this property, whose agents they are, give notice that: –
(1) The particulars are set out as a general outline for the guidance of intending purchasers and do not constitute part of an offer or contract.
(2) All descriptions, dimensions, references to conditions and necessary permissions for use and occupation, and other details, are given in good faith and are believed to be correct, but any intending purchasers or tenants should not rely on them as statements or representations of fact but must satisfy themselves by inspections or otherwise as to their correctness. The photographs appearing in these particulars show only certain areas of the property at the time when the photographs were taken. Furthermore, no assumptions should be made in respect of parts of the property which are not shown in the photographs.
(3) No person in the employment of Ronan.Co has any authority to make or give any representation or warranty in relation to this property.
Property Location

Mortgage Calculator
Contact Agent

Contact Ronan McAnenny Sales & Lettings

By registering your interest, you acknowledge our Privacy Policy



























