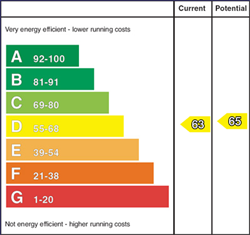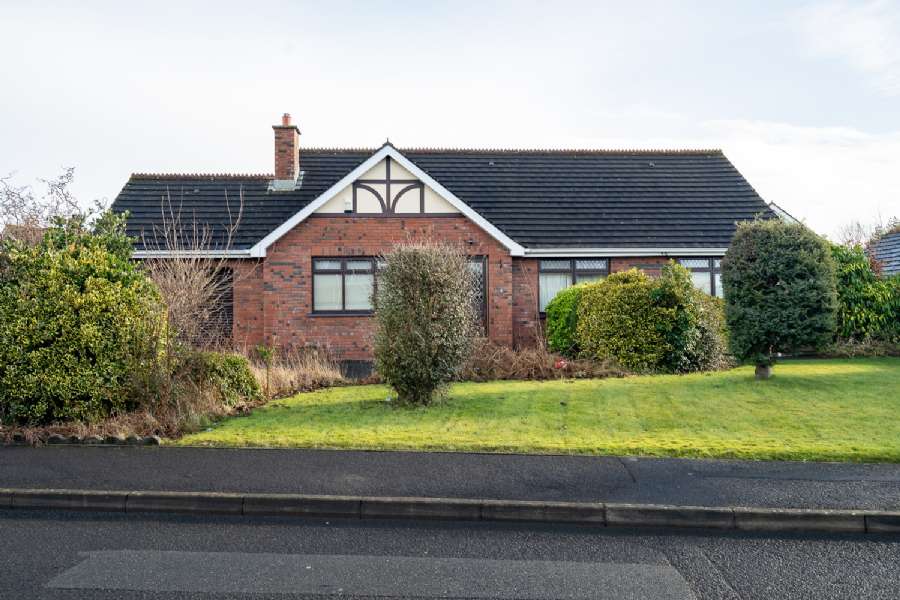Contact Agent

Contact Ronan McAnenny Sales & Lettings
1 Bed Chalet Bungalow
4 Carricklynn Avenue
strabane, BT82 9BF
from
£225,000
- Status Sale Agreed
- Property Type Chalet Bungalow
- Bedrooms 1
- Receptions 2
- Bathrooms 3
-
Rates
Rate information is for guidance only and may change as sources are updated.£1,333.44
- Heating OFCH
- EPC Rating D63 / D65 -
-
Stamp Duty
Higher amount applies when purchasing as buy to let or as an additional property£2,000 / £13,250*

Property Financials
- From £225,000
- Rates £1,333.44
Key Features & Description
Double Glazing
Integral Garage
Front & Rear Garden
Tarmac Driveway
Detached Bungalow
Description
Ronan McAnenny Ltd is delighted to welcome to the property this 3 bedroom detached bungalow with two reception rooms, located in the popular residential area of Carricklynn Avenue, Strabane. This property has been well maintained throughout with integral garage, generous driveway parking and generous private gardens to the front and rear.
Ideally located, this property is just a stone’s throw away from local primary schools, shops and amenities, and close to the town centre.
This home should be viewed to be fully appreciated. Viewings are strictly by appointment only and can be arranged by calling our office on 02871 886910.
Room Measurements:
Entrance Hall 1.52m x 4.31m (5′ 0″ x 14′ 2″)
- Carpet Flooring
- Double Radiator
Living Room 3.67m x 5.82m (12′ 0″ x 19′ 1″)
- Carpet Flooring
- Marble Fireplace with Tiled Hearth with Electric Insert
- Double Radiator
Living Room 2 2.97m x 3.37m (9′ 9″ x 11′ 1″)
- Carpet Flooring
- Double Radiator
- Patio Doors
Kitchen 5.4m x 3.28m (17′ 9″ x 10′ 9″)
- Lino Floor Tiles
- Electric Oven
- Integrated Dishwasher
- Double Radiator
Utility 4.25m x 2.26m (13′ 11″ x 7′ 5″)
- Lino Flooring
- Double Radiator
- Plumbed for Washing Machine and Tumble Dryer
- Sink Unit
Downstairs WC 1.31m x 1.27m (4′ 4″ x 4′ 2″)
- Lino Flooring
- Single Radiator
- WC
- WHB
Main Bathroom 2.01m x 2.35m (6′ 7″ x 7′ 9″)
- Tiled Floor
- Fully Tiled Walls
- White WC
- WHB
- Electric Shower
- Bath
- Extractor Fan
- Chrome Radiator
Master Bedroom 4.3m x 3.66m (14′ 1″ x 12′ 0″)
- Laminate Flooring
- Single Radiator
Bedroom 2 3.02m x 3.26m (9′ 11″ x 10′ 8″)
- Double Bedroom
- Carpet Flooring
- Built in Wardrobes
- Single Radiator
Bedroom 3 3.41m x 3.08m (11′ 2″ x 10′ 1″)
- Double Bedroom
- Sold Wood Floor
- Sliderobes
- Single Radiator
Garage 5.36m x 3.65m (17′ 7″ x 12′ 0″)
- Integral Garage
- Power Points
Broadband Speed Availability
Potential Speeds for 4 Carricklynn Avenue
Max Download
1800
Mbps
Max Upload
220
MbpsThe speeds indicated represent the maximum estimated fixed-line speeds as predicted by Ofcom. Please note that these are estimates, and actual service availability and speeds may differ.
Property Location

Mortgage Calculator
Contact Agent

Contact Ronan McAnenny Sales & Lettings
Request More Information
Requesting Info about...
4 Carricklynn Avenue, strabane, BT82 9BF

By registering your interest, you acknowledge our Privacy Policy

By registering your interest, you acknowledge our Privacy Policy



































