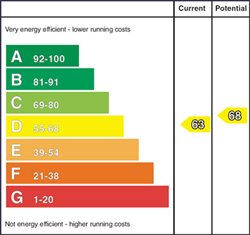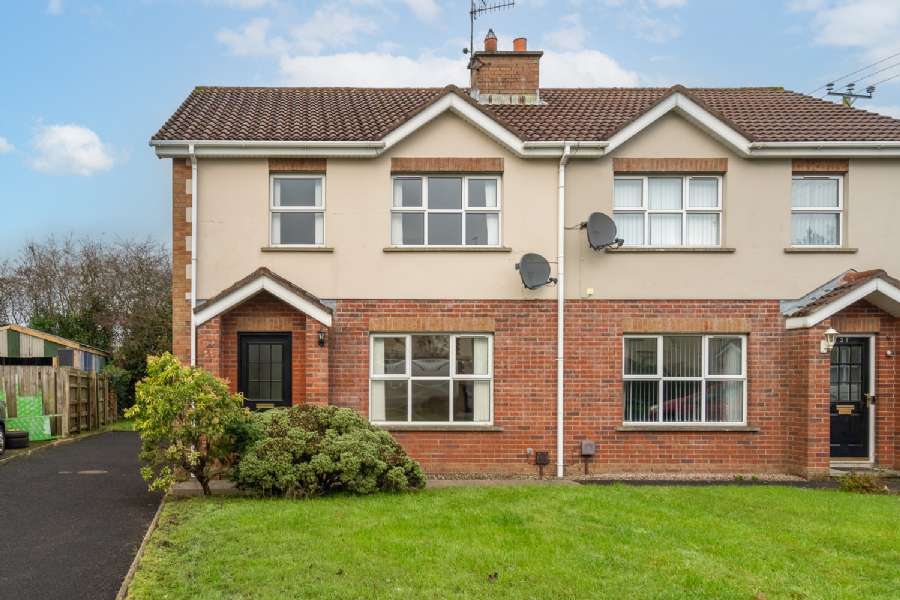Contact Agent

Contact Ronan McAnenny Sales & Lettings
36 Castlegrange Park
strabane, BT82 9WB

Key Features & Description
Ronan McAnenny Ltd is delighted to welcome to the property this 3 bedroom semi-detached house, located in the popular residential area of Castlegrange Park, Strabane.
Ideally located, this property is just a stone's throw away from local primary schools, shops and amenities, and a short walking distance to the town centre.
This home should be viewed to be fully appreciated.
Viewings are strictly by appointment only and can be arranged by calling our office on 02871 886910.
Room Measurements:
Entrance Hall
- Tiled flooring
- Double Radiator
Living Room 3.61m x 4.8m (11' 10" x 15' 9")
- Laminate Flooring
- Double Radiator
- Feature Fireplace with tiled heart, detailed metal insert with wooden surround
Kitchen 3.07m x 3.38m (10' 1" x 11' 1")
- Tiled Flooring
- Partially Tiled Walls
- Electric Hob and Oven
- Plumbed for Washing Machine and Tumble Dryer
Dining Room 2.16m x 3.38m (7' 1" x 11' 1")
- Tiled Flooring
- Double Radiator
- Patio Doors
Main Bathroom 1.85m x 2.64m (6' 1" x 8' 8")
- Lino Flooring
- Partially Tiled Walls
- Double Radiator
- WC
- WHB
- Shower
- Bath
Bedroom 1 3.56m x 3.61m (11' 8" x 11' 10")
- Laminate Flooring
- Single Radiator
- Built in Wardrobe
Bedroom 2 3.56m x 3.43m (11' 8" x 11' 3")
- Laminate Flooring
- Single Radiator
- Built in Wardrobe
Bedroom 3 2.16m x 2.16m (7' 1" x 7' 1")
- Laminate Flooring
- Single Radiator
- Built in Wardrobe
Exterior
- Tarmac Driveway
- Front & Rear Garden
Broadband Speed Availability
Potential Speeds for 36 Castlegrange Park
Property Location

Mortgage Calculator
Contact Agent

Contact Ronan McAnenny Sales & Lettings

By registering your interest, you acknowledge our Privacy Policy





















