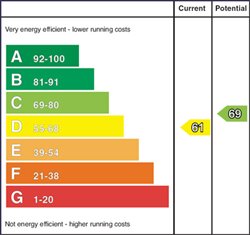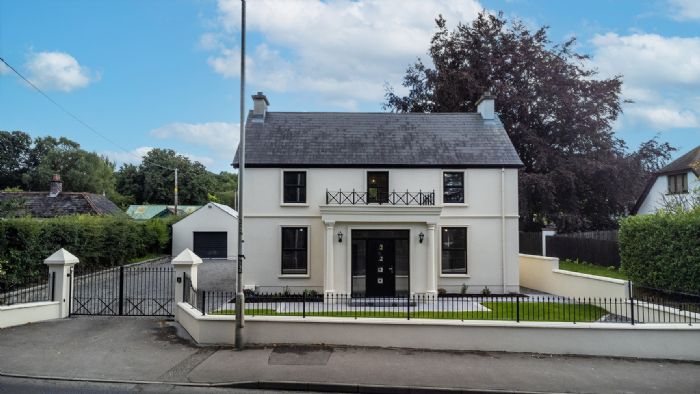Contact Agent

Contact Ronan McAnenny Sales & Lettings
67 Derry Road
Strabane, BT82 8LD
- Status Sale Agreed
- Property Type Detached
- Bedrooms 4
- Receptions 2
- Bathrooms 2
-
Rates
Rate information is for guidance only and may change as sources are updated.£2,500.20
- Heating Gas
- EPC Rating D61 / C69 -
-
Stamp Duty
Higher amount applies when purchasing as buy to let or as an additional property£7,500 / £25,000*

Property Financials
- Asking Price £350,000
- Rates £2,500.20
Key Features & Description
Ronan McAnenny Ltd is pleased to welcome to the property market this virtually new four bedroom detached property situated in a prime location along the Derry Road in Strabane. This home benefits from having mains gas. The internal finishes to this property are extremely modern and will suit the more contemporary buyer. To the rear of the dwelling there is a newly built large garage along with a spacious garden complimented with tobermore paving and walling.
Ideally situated on the main Derry Road makes this property a perfect purchase for commuters, but is also within walking distance of local schools, shops, churches and all other amenities.
Accommodation Comprises of:
Entrance Hall / Reception: 2.00m x 4.16m
- Tiled Flooring
- Single Radiator
Living / Family Room: 3.37m x 5.94m
- Tiled Flooring
- 1 x Single + 1 x Double Radiator
- Electric Fireplace insert on Wall
Living Room 2: 4.14m x 3.54m
- Tiled Flooring / Single Radiator
Kitchen: 7.54m x 7.08m
- Tiled Flooring
- Partially Tiled Walls
- Electric Hob + Oven
- Integrated Fridge Freezer + Dishwasher
- Integrated Bins
- Granite + Quartz Worktop
- Popup Sockets on Island
- 2 x Single Radiator
Main Bathroom: 3.71m x 2.73m
- Tiled Flooring
- Partially Tiled Walls
- WC
- WHB
- Power Shower
- Aqualisa Shower with Monsoon Head
- Bath
Master Bedroom: 6.59m x 4.54m
- Double Bedroom
- Carpet Flooring
- 2x Double Radiator
- Built in Wardrobes
- Vaulted Ceiling
- Patio Doors
Ensuite: 2.51m x 2.17m
- Tiled Flooring
- Fully Tiled Walls
- WC
- WHB
- Electric Shower
- Chrome Towel Rail Radiator
Bedroom 2: 3.68m x 2.50m
- Double Bedroom
- Carpet Flooring
- Double Radiator
Bedroom 3: 3.52m x 3.74m
- Double Bedroom
- Laminated Flooring
- Double Radiator
Bedroom 4: 3.71m x 3.28m
- Double Bedroom
- Laminated Flooring
- Single Radiator
Garage: 4.86m x 5.92m
- Electric Roller Door
- Wired for Electrics
For more information or to arrange a viewing, please contact our office on 02871886910.
Important notice to purchasers: We have not tested any plumbing, electrical or structural elements including appliances at this property. Please satisfy yourself as to the validity of the performance of same by instructing the relevant professional body or tradesmen. Access will be made available.
Ronan.Co, for themselves and for the vendors of this property, whose agents they are, give notice that: –
(1) The particulars are set out as a general outline for the guidance of intending purchasers and do not constitute part of an offer or contract.
(2) All descriptions, dimensions, references to conditions and necessary permissions for use and occupation, and other details, are given in good faith and are believed to be correct, but any intending purchasers or tenants should not rely on them as statements or representations of fact but must satisfy themselves by inspections or otherwise as to their correctness. The photographs appearing in these particulars show only certain areas of the property at the time when the photographs were taken. Furthermore, no assumptions should be made in respect of parts of the property which are not shown in the photographs.
(3) No person in the employment of Ronan.Co has any authority to make or give any representation or warranty in relation to this property.
Broadband Speed Availability
Potential Speeds for 67 Derry Road
Property Location

Mortgage Calculator
Contact Agent

















































.jpg)
.jpg?ver=0)
