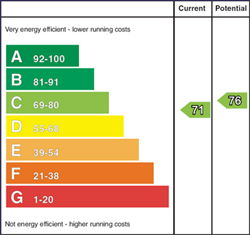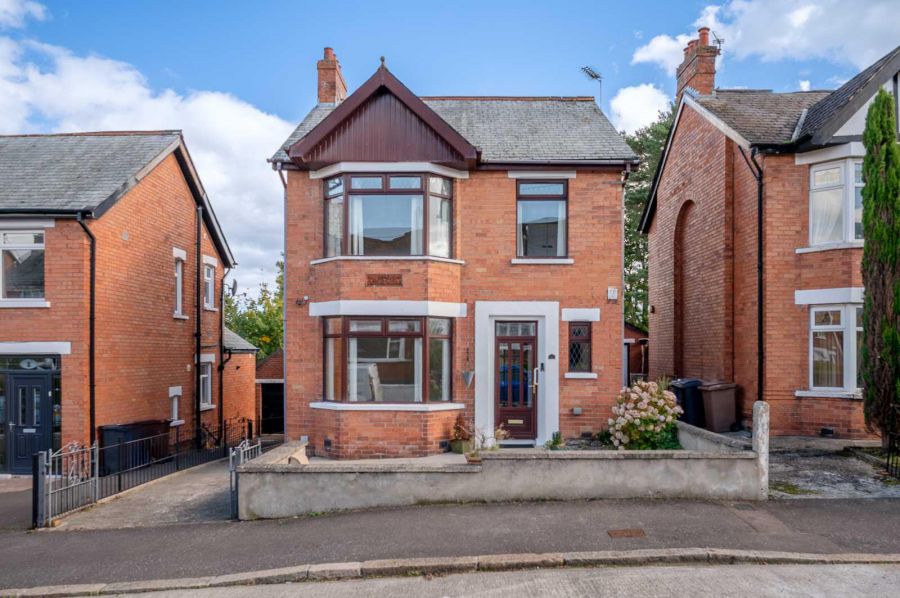Contact Agent

Contact John Minnis Estate Agents (Greater Belfast)
3 Bed Detached House
10 Thornhill Drive
Stormont, Belfast, BT5 7AW
offers over
£299,950

Key Features & Description
Attractive And Well-Proportioned Red Brick Detached Residence Located in the Ever-Popular Thornhill Drive, Just Off the Upper Newtownards Road in the Desirable Stormont Area of East Belfast
Boasting Classic Period Charm with Beautiful Bay Windows, Symmetrical Façade, And Traditional Architectural Details That Enhance the Overall Kerb Appeal of the Property
Spacious And Flexible Accommodation Throughout, Including A Generously Sized Lounge, Separate Dining Room, And Three Well-Proportioned Bedrooms Perfectly Suited to Family Living
Retains A Range of Appealing Original Features That Could Be Enhanced Through Sympathetic Modernisation, Offering the Ideal Opportunity for Buyers to Personalise Their New Home
PVC Double Glazing Throughout and Gas-Fired Central Heating System
Detached Garage to the Rear of the Property, Providing Secure Off-Street Parking, Additional Storage, Or Potential Workshop Space
Enclosed And Private Rear Garden Laid in Brick Paving, Creating A Low-Maintenance Outdoor Space Ideal for Entertaining, Relaxing, Or Al Fresco Dining in a Quiet Setting
Ideally Located Within Walking Distance of Stormont Estate, Local Shops, Cafés, And A Range of Everyday Amenities Along the Upper Newtownards Road
Convenient Access to Leading Primary and Secondary Schools, As Well As Excellent Bus Routes and Commuter Links to Belfast City Centre and Beyond
A Rare Opportunity to Acquire a Detached Family Home in One of East Belfast´s Most Established and Sought-After Neighbourhoods, With Significant Potential to Add Long-Term Value
Early Viewing Highly Recommended
Description
Set in the ever-popular and well-established Thornhill Drive, just off the Upper Newtownards Road in the Stormont area, this attractive 3-bedroom detached home presents a rare opportunity to secure a spacious property in a highly sought-after location.
Boasting excellent kerb appeal with its traditional red brick façade, bay windows, and period detailing, this charming residence offers generous internal accommodation, perfect for families or those seeking a home with character and potential. The property retains many original features while providing scope for modernisation to suit personal taste.
Located within walking distance of local amenities, excellent schools, Stormont Estate, and major public transport links, this home combines convenience with quiet, residential living.
Further benefits include PVC double glazing, gas-fired central heating, a detached garage, and a private, paved rear garden - ideal for outdoor dining or low-maintenance relaxation.
A truly desirable home in a prime East Belfast location.
Set in the ever-popular and well-established Thornhill Drive, just off the Upper Newtownards Road in the Stormont area, this attractive 3-bedroom detached home presents a rare opportunity to secure a spacious property in a highly sought-after location.
Boasting excellent kerb appeal with its traditional red brick façade, bay windows, and period detailing, this charming residence offers generous internal accommodation, perfect for families or those seeking a home with character and potential. The property retains many original features while providing scope for modernisation to suit personal taste.
Located within walking distance of local amenities, excellent schools, Stormont Estate, and major public transport links, this home combines convenience with quiet, residential living.
Further benefits include PVC double glazing, gas-fired central heating, a detached garage, and a private, paved rear garden - ideal for outdoor dining or low-maintenance relaxation.
A truly desirable home in a prime East Belfast location.
Rooms
ENTRANCE
PVC double glazed front door with glazed top light and inserts into entrance porch.
Entrance Porch:
With terrazzo flooring, hardwood glazed vestibule door into entrance hall.
GROUND FLOOR
Entrance Hall:
With wood laminate flooring and cornice ceiling, storage cupboard.
Downstairs WC:
Low flush WC, semi pedestal wash hand basin.
Lounge: 12'11" X 11'7" (3.94m X 3.53m)
Measurement into bay window, wood laminate flooring, cornice ceiling, tiled hearth and insert, wood surround, electric fire.
Dining Room: 12'10" X 11'7" (3.91m X 3.53m)
With open fire, tiled hearth and insert with wood surround, cornice ceiling.
Fitted Kitchen: 16'0" X 8'5" (4.88m X 2.57m)
With range of high- and low-level units, laminate worktop, integrated double oven, integrated hob and stainless-steel extractor fan, basin and a half stainless steel sink unit, plumbed for washing machine, breakfast bar, recessed spotlights, tiled floor, part tiled walls, double glazed back door.
Stairs to First Floor Landing:
FIRST FLOOR
Landing:
Fixed spiral staircase to third floor landing.
Bathroom:
With coloured suite, low flush WC, pedestal wash hand basin, panelled bath, chrome taps, electric shower, shower screen, tongue and groove ceiling, spotlights, tiled floor, fully tiled walls.
Bedroom One: 12'11" X 11'7" (3.94m X 3.53m)
Measurement into bay, cornice ceiling.
Bedroom Two: 12'10" X 11'7" (3.91m X 3.53m)
Range of fitted wardrobes, bedside cabinets and shelving, cornice ceiling.
Bedroom Three: 8'4" X 7'7" (2.54m X 2.31m)
Shelving, built-in desk, wood laminate flooring.
SECOND FLOOR
Third Floor Landing:
With gas boiler and Velux window, eaves storage.
Attic Room: 11'11" X 11'1" (3.63m X 3.38m)
With Velux window, built-in eaves storage.
OUTSIDE
Outside:
Driveway leading to detached garage, stoned garden to front with shrubs, paved garden to rear.
Detached Garage: 17'1" X 10'6" (5.21m X 3.20m)
Up and over door.
East Belfast is a dynamic part of the city, full of beautiful residential areas and a wide variety of amenities that make it a wonderful place to live. Bustling villages, beautiful parks, and fantastic local schools are just a few of the reasons why so many wish to call it home
Broadband Speed Availability
Potential Speeds for 10 Thornhill Drive
Max Download
1800
Mbps
Max Upload
220
MbpsThe speeds indicated represent the maximum estimated fixed-line speeds as predicted by Ofcom. Please note that these are estimates, and actual service availability and speeds may differ.
Property Location

Mortgage Calculator
Contact Agent

Contact John Minnis Estate Agents (Greater Belfast)
Request More Information
Requesting Info about...
10 Thornhill Drive, Stormont, Belfast, BT5 7AW

By registering your interest, you acknowledge our Privacy Policy

By registering your interest, you acknowledge our Privacy Policy




























