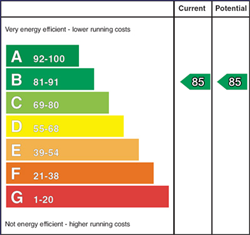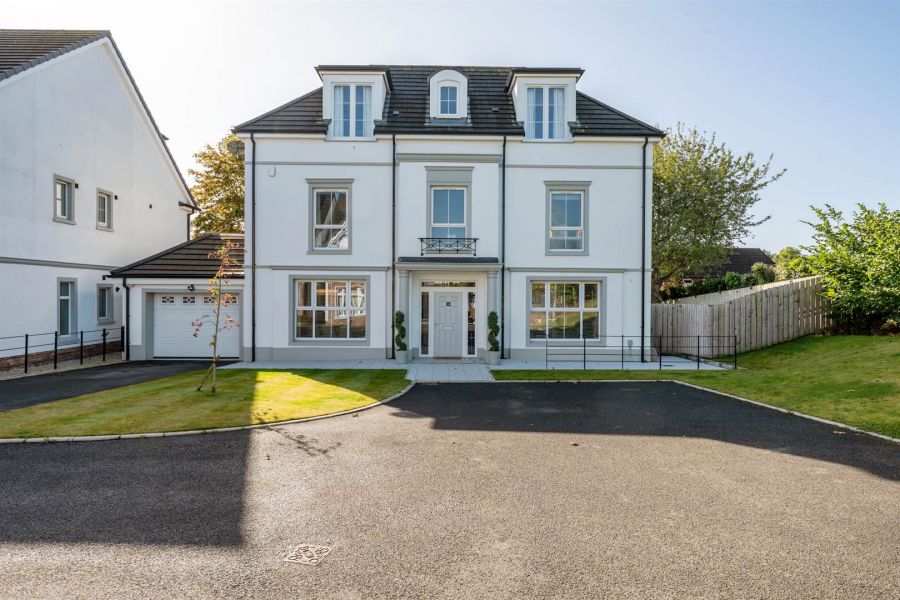5 Bed Detached House
36 Rosepark Gardens
Stormont, East Belfast, BT5 7WN
offers around
£650,000

Key Features & Description
The facts you need to know...
Stunning detached family home set on a spacious corner site and extending to c. 2,500 sqft
Constructed four years ago and designed and built to an exceptional standard
Bright and spacious accommodationthroughout added to by high ceilings to the ground floor and vasluted ceilings to the 2nd floor
The current vendor added an array of extras whilst under construction giving the home an enhanced luxury feel
Drawing room with contemporary wall mounted gas fire and dual aspect with direct access to the large terrace and landscaped gardens
Luxury kitchen including central island and an array of integrated appliances, open to a large dining area
Five spacious bedrooms, main including a walk through dressing room and ensuite plus guest suite with ensuite
Two bedrooms on the second floor benefitting from vaulted ceilings
Two luxury bathrooms
PVC double glazing, gas central heating
Landscaped south facing fully enclosed gardens laid in lawns, mature trees and a large terrace
Tarmac driveway for two cars plus single integral garage with electric roller door
Many renowned schools are close by including Campbell College, Strathearn, Bloomfield Collegiate, Our Lady and St Patricks to mention but a few
Only a short stroll to local shops, the Glider, the Mo Mowlam Play Park and Stormont Buildings and Estate
Description
The Owner's Perspective...
We've really loved living here, and it will be hard to say goodbye. One of the best things has been the location - Ballyhackamore is just a short stroll away, with so many great places to eat, grab a coffee, or enjoy an evening out. The transport links into the city centre are excellent too, which has made getting around so easy.
At the same time, the development itself is so peaceful. It's a quiet little spot where the neighbours are genuinely friendly and supportive, which has made it feel like a real community.
This house has been a wonderful home for us, and although we'll be sad to leave, we're downsizing now. We know whoever moves in next will be very happy here.
The Owner's Perspective...
We've really loved living here, and it will be hard to say goodbye. One of the best things has been the location - Ballyhackamore is just a short stroll away, with so many great places to eat, grab a coffee, or enjoy an evening out. The transport links into the city centre are excellent too, which has made getting around so easy.
At the same time, the development itself is so peaceful. It's a quiet little spot where the neighbours are genuinely friendly and supportive, which has made it feel like a real community.
This house has been a wonderful home for us, and although we'll be sad to leave, we're downsizing now. We know whoever moves in next will be very happy here.
Rooms
Composite panelled front door with double glazed side and top lights.
SPACIOUS ENTRANCE HALL
Limed oak laminate floor in a herringbone style. Staircase to first floor.
CLOAKROOM:
Low flush wc, wall mounted sink and mixer tap, ceramic tiled floor, low voltage lighting, extractor fan, under stair storage.
DRAWING ROOM: 23' 3" X 14' 5" (7.09m X 4.39m)
Contemporary wall mounted gas fire. Dual aspect, double glazed doors to rear patio and garden.
LUXURY KITCHEN OPEN PLAN TO DINING 23' 3" X 14' 5" (7.09m X 4.39m)
Extensive range of high and low level shaker style units and glazed display, under unit lighting, quartz worktops with matching up stand, one and a half inset sink unit, Quooker hot water tap, Bosch under oven, four ring gas hob with glass splashback, extractor fan, space for American fridge freezer, integrated dishwasher, central island with breakfast bar area, wood effect tiled floor, low voltage lighting. Glazed door and side light to entrance hall.
UTILITY ROOM: 11' 4" X 5' 4" (3.45m X 1.63m)
Matching high and low level cupboards in a shaker style, plumbed for washing machine, space for tumble dryer, laminate worktops, single drainer stainless steel sink unit with mixer tap, concealed gas boiler, wood effect tiled floor, PVC door to rear patio and garden. Access to:
INTEGRAL SINGLE GARAGE 16' 2" X 11' 4" (4.93m X 3.45m)
Electric roller door. Light and power. Access to roof space.
LANDING:
Access to second floor. Hot press, insulated pressurised water tank. Plus additional storage cupboard.
MAIN BEDROOM 11' 7" X 11' 6" (3.53m X 3.51m)
DRESSING ROOM: 9' 4" X 8' 1" (2.84m X 2.46m)
Extensive range of open hanging space, shelving and cupboards.
ENSUITE SHOWER ROOM:
Fully tiled shower cubicle with thermostatically controlled shower unit, half pedestal wash hand basin, low flush wc, ceramic tiled floor, part tiled walls, low voltage lighting, chrome heated towel radiator.
MAIN BATHROOM 11' 10" X 7' 9" (3.61m X 2.36m)
Feature roll top free standing bath with mixer tap and telephone shower, low flush wc, contemporary wash hand basin with cupboards below and Mira fully tiled shower cubicle, thermostatically controlled shower unit, telephone shower and over drencher, laminate tiled floor, part tiled walls, low voltage lighting, heated towel radiator.
BEDROOM (2): 15' 2" X 10' 4" (4.62m X 3.15m)
ENSUITE SHOWER ROOM:
Fully tiled shower cubicle with electric shower, half pedestal wash hand basin, low flush wc, chrome heated towel radiator, ceramic tiled floor, fully tiled walls.
BEDROOM (3): 10' 11" X 9' 4" (3.33m X 2.84m)
Plus built-in wardrobes with sliding mirrored doors.
LANDING:
Light by double glazed Velux window. Storage cupboard. Access to roof space with Slingsby style ladder.
BEDROOM (4): 17' 10" X 13' 7" (5.44m X 4.14m)
Feature vaulted ceiling. Dual aspect. Double glazed Velux window. Low voltage lighting.
BEDROOM (5): 17' 11" X 11' 10" (5.46m X 3.61m)
Feature vaulted ceiling. Dual aspect. Double glazed Velux window. Low voltage lighting.
BATHROOM: 9' 6" X 9' 2" (2.90m X 2.79m)
Feature roll top bath, mixer tap and telephone shower, fully tiled shower cubicle with thermostatically controlled shower, over drencher and telephone shower, low flush wc, wash hand basin with cupboards below and mixer tap, ceramic tiled floor, fully tiled walls, low voltage lighting.
Landscaped rear south facing gardens laid in lawns, bordered by fencing, mature trees, mood lighting and an extensive terrace.
To the front is a tarmac driveway with parking for 2 cars, gardens laid in lawns.
Outside taps, outside mood lighting, outside power.
Broadband Speed Availability
Potential Speeds for 36 Rosepark Gardens
Max Download
1800
Mbps
Max Upload
220
MbpsThe speeds indicated represent the maximum estimated fixed-line speeds as predicted by Ofcom. Please note that these are estimates, and actual service availability and speeds may differ.
Property Location

Mortgage Calculator
Directions
Travelling from Stormont Parliament buildings towards Dundonald on the Upper Newtownards Road passing Civil Service playing fields, Rosepark Gardens will be on your right. Once in Rosepark Gardens continue on the road to the T junction then turn right and No 36 will be at the very end on the left.
Contact Agent

Contact Rodgers & Browne
Request More Information
Requesting Info about...
36 Rosepark Gardens, Stormont, East Belfast, BT5 7WN

By registering your interest, you acknowledge our Privacy Policy

By registering your interest, you acknowledge our Privacy Policy




















