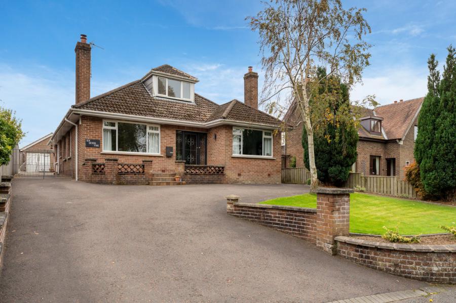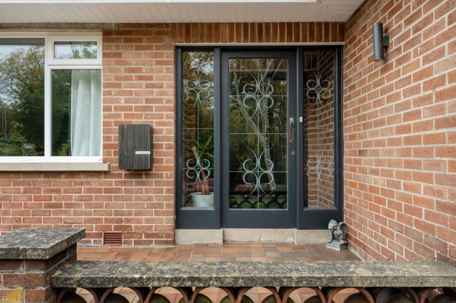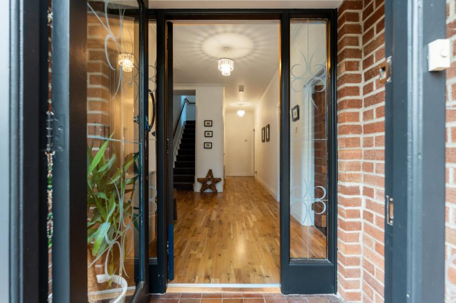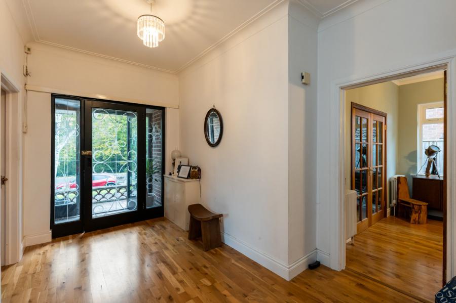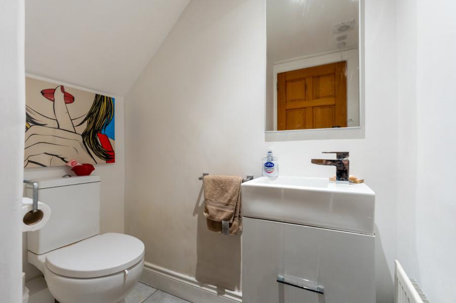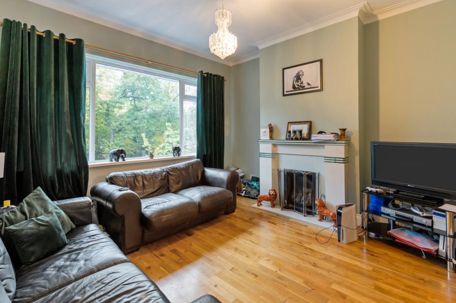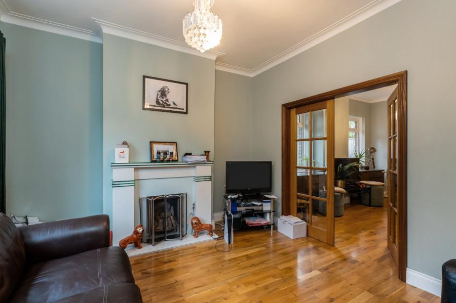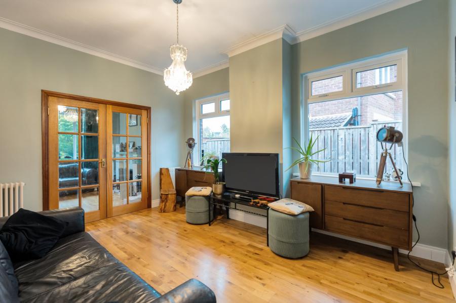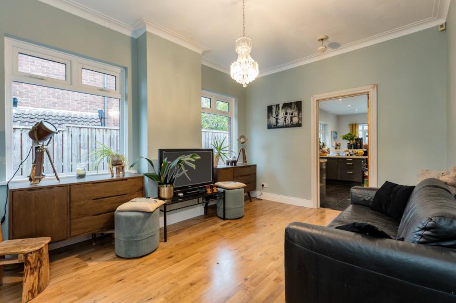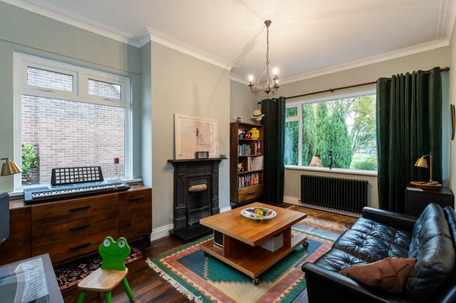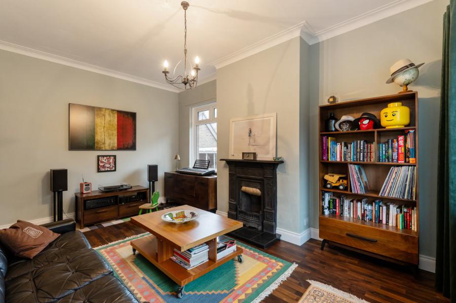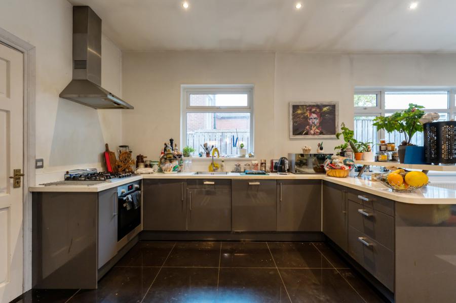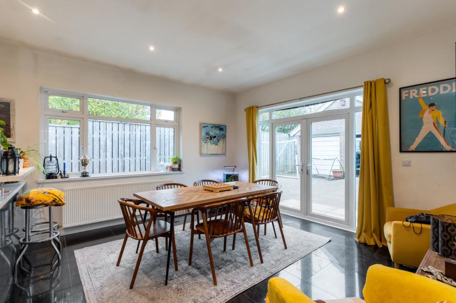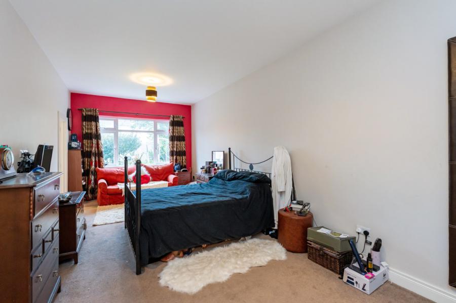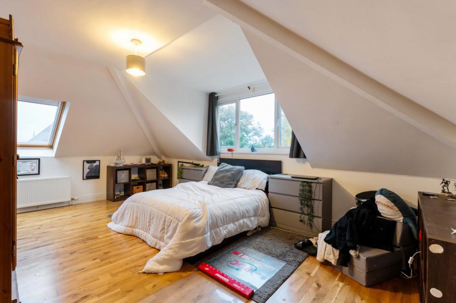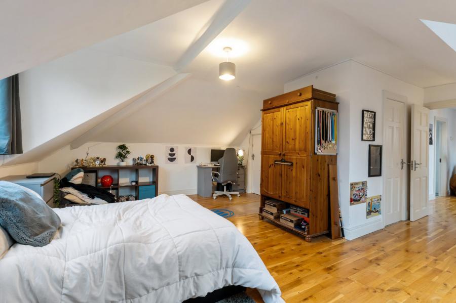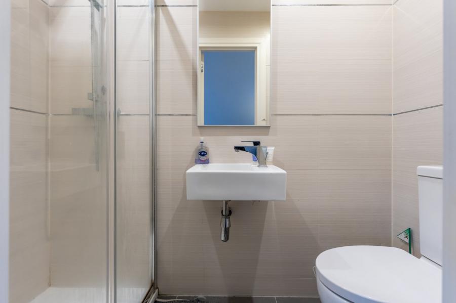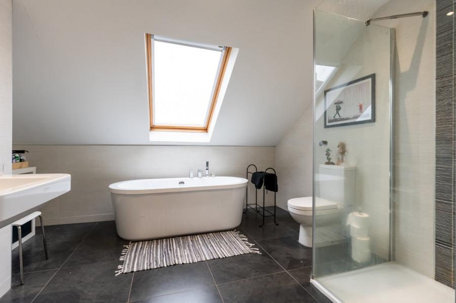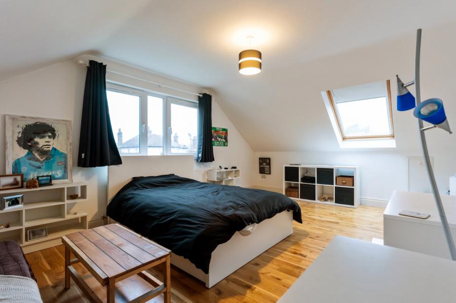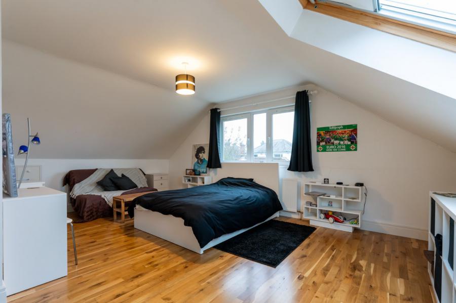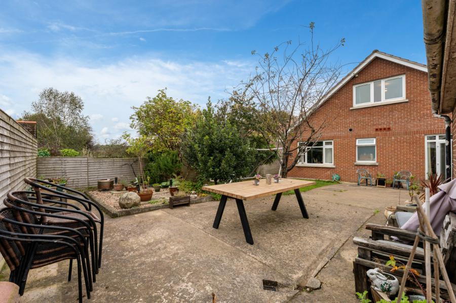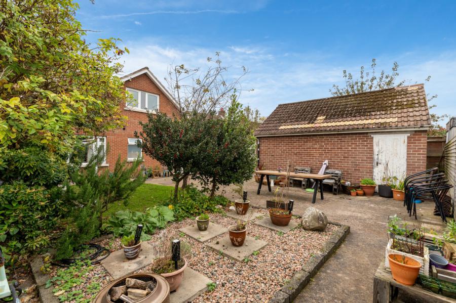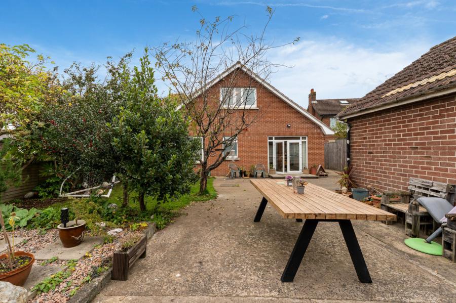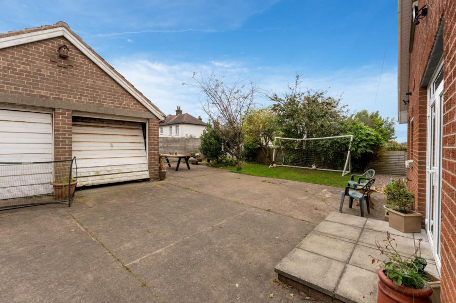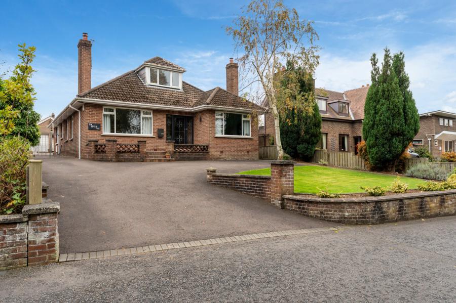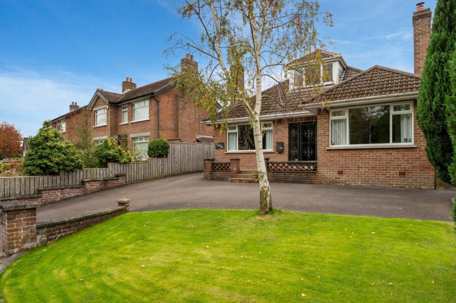4 Bed Detached House
675 Upper Newtownards Road
Belfast, County Antrim, BT4 3NT
price
£625,000
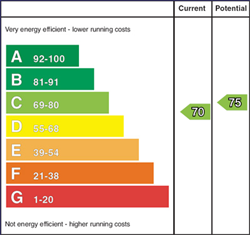
Key Features & Description
Description
Located in a sought-after residential location, this deceptively spacious and thoughtfully extended detached villa offers exceptional family living with a versatile layout and generous proportions throughout.
Boasting four well-appointed bedrooms, including two with en suite shower rooms, and a stylish family bathroom, this home is perfectly designed for modern living. The property features three bright and flexible reception rooms, ideal for both entertaining and everyday family life.
At the heart of the home lies a spacious kitchen and dining area, complemented by a separate utility room and a convenient cloakroom with WC.
Outside, the property continues to impress with a detached double garage, ample off-street parking, and generous private gardens to the rear which benefit from a desirable southerly aspect-ideal for outdoor entertaining or relaxing in the sun.
Further benefits include gas-fired central heating and double glazing throughout, ensuring comfort and energy efficiency year-round.
This is a rare opportunity to acquire a substantial, well-maintained family home in a prime location-early viewing is highly recommended. Enjoying a superb location across the road from the splendid grounds of Stormont Estate. The Ulster Hospital is also within half a mile. "Glider" stops are a short walk away thus giving easy access to both vibrant Ballyhackamore and to Belfast City Centre. Local shops and cafes such as General Merchants and Jack Straws are within a short stroll.
Named as one of the best places to live in the UK by The Times, Ballyhackamore Village is just over a mile way. It features national and independent shops and restaurants yet is friendly and community-orientated. Access to the traffic-free Comber Greenway is just around the corner as well.
Located in a sought-after residential location, this deceptively spacious and thoughtfully extended detached villa offers exceptional family living with a versatile layout and generous proportions throughout.
Boasting four well-appointed bedrooms, including two with en suite shower rooms, and a stylish family bathroom, this home is perfectly designed for modern living. The property features three bright and flexible reception rooms, ideal for both entertaining and everyday family life.
At the heart of the home lies a spacious kitchen and dining area, complemented by a separate utility room and a convenient cloakroom with WC.
Outside, the property continues to impress with a detached double garage, ample off-street parking, and generous private gardens to the rear which benefit from a desirable southerly aspect-ideal for outdoor entertaining or relaxing in the sun.
Further benefits include gas-fired central heating and double glazing throughout, ensuring comfort and energy efficiency year-round.
This is a rare opportunity to acquire a substantial, well-maintained family home in a prime location-early viewing is highly recommended. Enjoying a superb location across the road from the splendid grounds of Stormont Estate. The Ulster Hospital is also within half a mile. "Glider" stops are a short walk away thus giving easy access to both vibrant Ballyhackamore and to Belfast City Centre. Local shops and cafes such as General Merchants and Jack Straws are within a short stroll.
Named as one of the best places to live in the UK by The Times, Ballyhackamore Village is just over a mile way. It features national and independent shops and restaurants yet is friendly and community-orientated. Access to the traffic-free Comber Greenway is just around the corner as well.
Rooms
Ground Floor
Enclosed Porch
Entrance Hall
Cloakroom
Low flush WC, vanity sink unit with mixer taps. Cloaks cupboard.
Living Room 15'10" X 10'10" (4.83m X 3.30m)
Cast iron fireplace with open fire, Junckers flooring, corniced ceiling.
Family Room 12'9" X 11'10" (3.89m X 3.60m)
Stone fireplace with open fire, corniced ceiling, French double doors.
Sitting Room 14'0" X 10'10" (4.27m X 3.30m)
Kitchen with Casual Dining Area 24'6" X 13'9" (7.47m X 4.20m)
Full range of high and low level units, 5 ring stainless steel gas hob, under oven, stainless steel single drainer sink unit with mixer taps, built in dishwasher, ceramic tiled floor, French double doors to rear.
Bedroom 1 25'7" X 10'9" (7.80m X 3.28m)
Walk in wardrobes.
Ensuite Shower Room
Fully tiled shower cubicle with overhead rain shower, low flush WC, vanity sink unit, fully tiled walls, ceramic tiled floor, towel radiator.
Bedroom 2 15'10" X 10'10" (4.83m X 3.30m)
Corniced ceiling.
Utility Room 6'7" X 6'5" (2.00m X 1.96m)
Range of units, plumbed for washing machine, gas boiler, stainless steel single drainer sink unit with mixer taps.
First Floor
Bedroom 3 19'3" X 14'3" (5.87m X 4.34m)
Storage into eaves.
Bathroom
Oval bath with mixer taps, low flush WC, vanity sink unit, fully tiled shower cubicle with overhead rain shower.
Bedroom 4 22'0" X 18'0" (6.70m X 5.49mToMa)
Walk in shelved hotpress with pressurised cylinder.
Ensuite Shower Room
Fully tiled shower cubicle with overhead rain shower, low flush WC, low flush WC, vanity sink unit with mixer taps, fully tiled walls, ceramic tiled floor.
Outside
To the front is an asphalt driveway.
To the rear is a garden laid in lawns.
To the rear is a garden laid in lawns.
Detached Double Garage 18'6" X 16'0" (5.64m X 4.88m)
Broadband Speed Availability
Potential Speeds for 675 Upper Newtownards Road
Max Download
1800
Mbps
Max Upload
220
MbpsThe speeds indicated represent the maximum estimated fixed-line speeds as predicted by Ofcom. Please note that these are estimates, and actual service availability and speeds may differ.
Property Location

Mortgage Calculator
Contact Agent

Contact Simon Brien (East Belfast)
Request More Information
Requesting Info about...
675 Upper Newtownards Road, Belfast, County Antrim, BT4 3NT
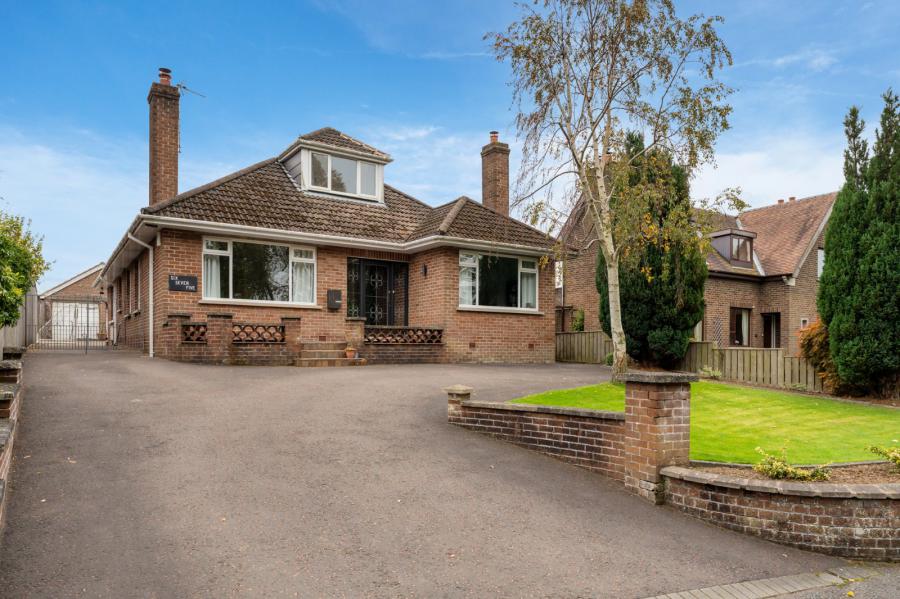
By registering your interest, you acknowledge our Privacy Policy

By registering your interest, you acknowledge our Privacy Policy

