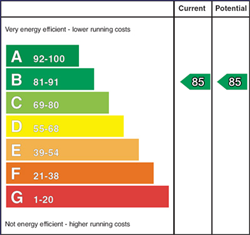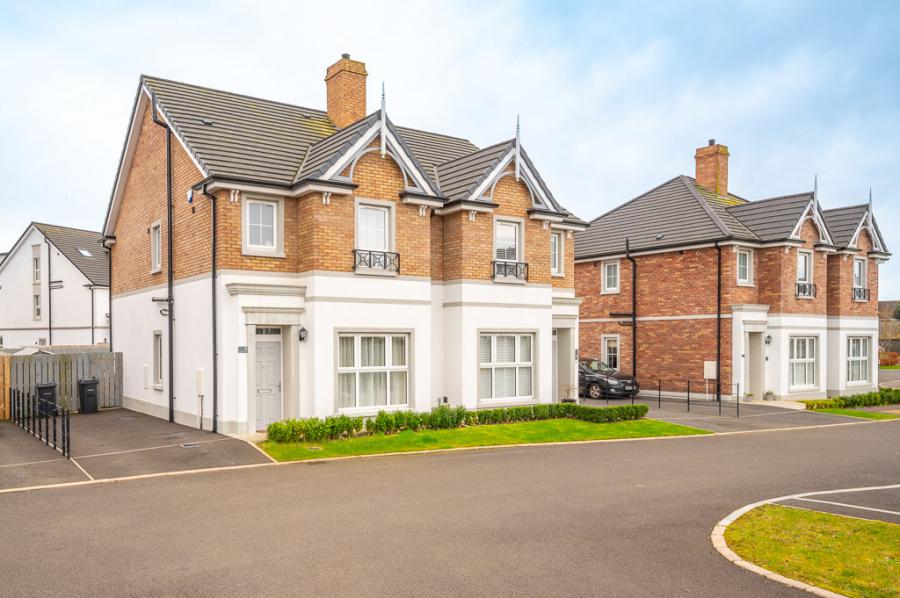4 Bed Semi-Detached House
8 Rosepark Gardens
Belfast, County Antrim, BT5 7WN
offers over
£369,950

Key Features & Description
Description
Simon Brien are delighted to present to the market this exceptional four-bedroom semi-detached family home, situated in the highly sought-after Rosepark area of East Belfast. Ideally located just off the Upper Newtownards Road, the property is within close reach of a wide range of amenities including King´s Square, Eastpoint Entertainment Village, the Comber Greenway, Stormont Parliament Buildings, Belfast City Airport, and the bustling Ballyhackamore Village.
The area is exceptionally well connected, offering excellent public transport links to Belfast city centre and a superb selection of leading primary and secondary schools nearby, making this an ideal choice for families.
Internally, the property offers bright, spacious, and versatile accommodation set over three floors. The ground floor comprises a welcoming entrance hallway, downstairs WC, a bespoke fitted kitchen with integrated appliances and breakfast bar, open plan to a generous dining area, utility room, and a separate lounge with feature gas fireplace. On the first floor there are three well-proportioned bedrooms, including the principal bedroom with built-in robes and a modern ensuite shower room, complemented by a luxurious family bathroom. The second floor provides a fourth bedroom with walk-in wardrobe, ensuite shower room, and excellent eaves storage.
Externally, the property benefits from off-street parking, uPVC double glazing, gas fired central heating, and an enclosed rear garden, perfect for outdoor entertaining.
We strongly recommend an internal viewing at your earliest opportunity to fully appreciate the space, style, and convenience on offer.
Simon Brien are delighted to present to the market this exceptional four-bedroom semi-detached family home, situated in the highly sought-after Rosepark area of East Belfast. Ideally located just off the Upper Newtownards Road, the property is within close reach of a wide range of amenities including King´s Square, Eastpoint Entertainment Village, the Comber Greenway, Stormont Parliament Buildings, Belfast City Airport, and the bustling Ballyhackamore Village.
The area is exceptionally well connected, offering excellent public transport links to Belfast city centre and a superb selection of leading primary and secondary schools nearby, making this an ideal choice for families.
Internally, the property offers bright, spacious, and versatile accommodation set over three floors. The ground floor comprises a welcoming entrance hallway, downstairs WC, a bespoke fitted kitchen with integrated appliances and breakfast bar, open plan to a generous dining area, utility room, and a separate lounge with feature gas fireplace. On the first floor there are three well-proportioned bedrooms, including the principal bedroom with built-in robes and a modern ensuite shower room, complemented by a luxurious family bathroom. The second floor provides a fourth bedroom with walk-in wardrobe, ensuite shower room, and excellent eaves storage.
Externally, the property benefits from off-street parking, uPVC double glazing, gas fired central heating, and an enclosed rear garden, perfect for outdoor entertaining.
We strongly recommend an internal viewing at your earliest opportunity to fully appreciate the space, style, and convenience on offer.
Rooms
Entrance
uPVC front door into spacious reception hall.
Reception Hall
Herringbone style oak laminate floor, low voltage recessed spotlighting.
Downstairs WC
Modern white suite comprising low flush WC with push button, floating wash hand basin with matt black taps, ceramic tiled floor, extractor fan, low voltage recessed spotlighting.
Lounge 15'6" X 11'8" (4.72m X 3.56m)
Into bay window Herringbone laminate oak wooden floor, feature gas fire, low voltage recessed spotlighting.
Kitchen / Dining 16'1" X 11'3" (4.90m X 3.43m)
Bespoke fitted kitchen with excellent range of high and low level units with quartz worktop, casual breakfast bar dining, stainless steel sink inset and a half with chrome mixer taps, low level built-in oven, ceramic Bosch hob, glass splashback, extractor hood above, integrated fridge freezer, integrated dishwasher, additional pantry storage, low voltage recessed spotlighting, ceramic tiled floor, access to Ideal gas boiler, uPVC double glazed French doors to rear patio and garden.
Utility Room
Plumbed for washing machine, space for dryer.
Landing
Storage cupboard
Principal Bedroom 13'4" X 10'5" (4.06m X 3.18m)
Into bay window Outlook to front, low voltage recessed spotlighting, built-in robes.
En-Suite
Modern white suite comprising low flush WC with push button, vanity unit with chrome mixer taps, fully tiled shower cubicle with glass sliding door, chrome thermostatically controlled valve, telephone hand unit and rainfall shower head, low voltage recessed spotlighting, ceramic tiled floor, part tiled walls, frosted glass window, extractor fan, chrome heated towel rail.
Bedroom Two 12'0" X 8'5" (3.66m X 2.57m)
Outlook to rear
Bedroom Three 10'2" X 7'3" (3.10m X 2.20m)
Outlook to rear
Landing To Second Floor
Velux window
Bedroom Four 19'5" X 9'6" (5.92m X 2.90m)
Low voltage recessed spotlighting, outlook to rear, walk-in closet with storage into eaves, additional storage into eaves, access hatch to roof space.
En-Suite
Modern white suite comprising low flush WC with push button, floating wash hand basin with chrome mixer taps, corner fully tiled shower cubicle, thermostatically controlled valve and telephone hand unit, low voltage recessed spotlighting, ceramic tiled floor, part tiled walls, extractor fan, chrome heated towel rail.
Outside
Fully tarmacked driveway with ample off-street parking for two to three cars, paved and part laid in lawns, additional visitor parking, rear garden part paved, part laid in lawns, side access to fully tarmacked driveway.
Broadband Speed Availability
Potential Speeds for 8 Rosepark Gardens
Max Download
1800
Mbps
Max Upload
220
MbpsThe speeds indicated represent the maximum estimated fixed-line speeds as predicted by Ofcom. Please note that these are estimates, and actual service availability and speeds may differ.
Property Location

Mortgage Calculator
Contact Agent

Contact Simon Brien (East Belfast)
Request More Information
Requesting Info about...
8 Rosepark Gardens, Belfast, County Antrim, BT5 7WN

By registering your interest, you acknowledge our Privacy Policy

By registering your interest, you acknowledge our Privacy Policy

























