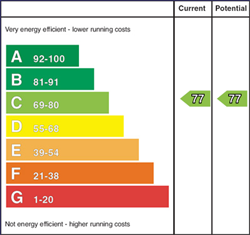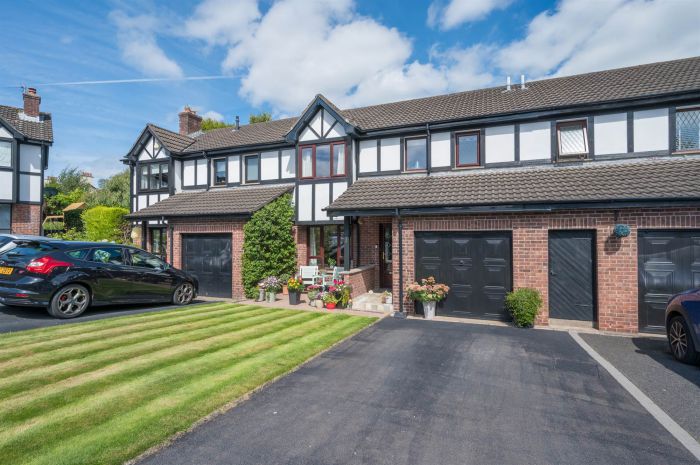Contact Agent

Contact Templeton Robinson (North Down)
3 Bed Townhouse
7 Barnetts Crescent
stormont, belfast, BT5 7BQ
offers over
£289,950

Key Features & Description
Modern Townhouse
Living Room with Feature Fireplace
Open-Plan to Dining Area with Patio Doors to Garden
3 Double Bedrooms
Principle Bedroom with En-Suite Shower Room
Kitchen with Integrated Appliances
Family Bathroom
Integral Garage with Additional Driveway Parking
Gas Fired Central Heating
Low-Maintenance, Private and Enclosed Rear Garden
Description
Enjoying a quiet yet convenient, cul-de-sac location in a popular development, this immaculate Townhouse makes an excellent home.
The property has a spacious living and dining area with a modern fitted kitchen. All three of the bedrooms are of a good size whilst the master incorporates an en-suite shower room.
Externally there are easy-to-maintain gardens and ample off-street parking.
Ideal for availing of some of the province's leading schools as well as being within walking distance of excellent local amenities and the beautiful grounds of Stormont Estate. Belfast city centre is easily accessible by bus, car or Glider.
This property will have strong interest, please book your private viewing today.
Enjoying a quiet yet convenient, cul-de-sac location in a popular development, this immaculate Townhouse makes an excellent home.
The property has a spacious living and dining area with a modern fitted kitchen. All three of the bedrooms are of a good size whilst the master incorporates an en-suite shower room.
Externally there are easy-to-maintain gardens and ample off-street parking.
Ideal for availing of some of the province's leading schools as well as being within walking distance of excellent local amenities and the beautiful grounds of Stormont Estate. Belfast city centre is easily accessible by bus, car or Glider.
This property will have strong interest, please book your private viewing today.
Rooms
COVERED PORCH:
uPVC composite door to:
ENTRANCE HALL:
Tiled floor. Access door to garage.
LIVING/DINING ROOM: 22' 12" X 10' 6" (7.0000m X 3.2000m)
(at widest points). Oak laminate flooring, patio doors to rear.
KITCHEN: 13' 1" X 9' 10" (4.0000m X 3.0000m)
(at widest points). Excellent range of high and low level units, tiled floor, Belling double oven, one and a half bowl ceramic sink unit with mixer taps, Cook & Lewis electric hob, extractor fan over, integrated fridge and dishwasher, granite effect laminate worktops. Dining area. Access door to rear garden.
LANDING:
Large storage cupboard. Access to partly floored roofspace via Slinsby style ladder with power and light.
BEDROOM (1): 12' 10" X 8' 6" (3.9000m X 2.6000m)
(at widest points). Vinyl oak effect floor, outlook to rear.
ENSUITE SHOWER ROOM:
Ceramic tiled floor, quadrant enclosed shower unit with Mira Sport shower unit, part tiled walls, low flush wc, sink with chrome mixer taps, low voltage spotlights.
BEDROOM (2): 11' 10" X 10' 6" (3.6000m X 3.2000m)
Outlook to rear.
BEDROOM (3): 12' 10" X 8' 6" (3.9000m X 2.6000m)
(at widest points). Outlook to front. Built-in robes with mirrored doors.
BATHROOM:
Ceramic tiled floor, heated towel rail, fully tiled walls, wash hand basin with chrome mixer taps and vanity unit below, low flush wc, bath with shower attachment.
Front garden in lawn with off-street parking for 1+ cars. Patio seating area to enjoy the afternoon sun.
INTEGRAL GARAGE:
Utility area, plumbed for washing machine, vented for tumble dryer, space for fridge/freezer. Excellent storage space, light and power.
Rear paved garden with raised decking area ideal for barbecuing and outdoor entertaining. Shed, bin area with access to front.
Video
Broadband Speed Availability
Potential Speeds for 7 Barnetts Crescent
Max Download
1800
Mbps
Max Upload
220
MbpsThe speeds indicated represent the maximum estimated fixed-line speeds as predicted by Ofcom. Please note that these are estimates, and actual service availability and speeds may differ.
Property Location

Mortgage Calculator
Directions
Coming out of Belfast towards Dundonald on Upper Newtownards Road, go through Knock lights and turn right at next junction into Thornhill Park. Continue to bottom onto Barnetts Road and turn left. Development is on the right-hand side and number 7 is at the bottom end.
Contact Agent

Contact Templeton Robinson (North Down)
Request More Information
Requesting Info about...
7 Barnetts Crescent, stormont, belfast, BT5 7BQ

By registering your interest, you acknowledge our Privacy Policy

By registering your interest, you acknowledge our Privacy Policy

































