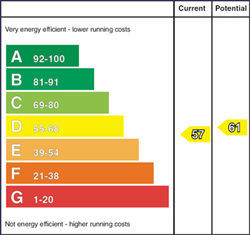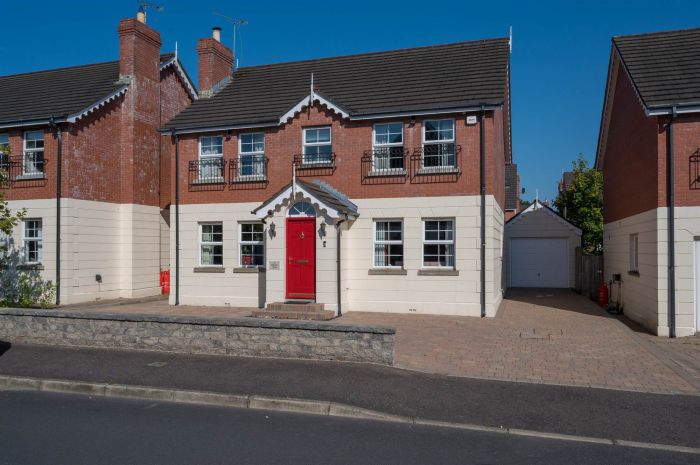Contact Agent

Contact Templeton Robinson (Ballyhackamore)
4 Bed Detached House
8 Barnetts Court
stormont, belfast, BT5 7FL
offers over
£475,000

Key Features & Description
Attractive, detached family home in popular location
Cul-de-sac
Four double bedrooms, principal with ensuite
Living room with feature gas fire
Modern fitted kitchen with integrated appliances & breakfast bar, open to:
Large dining room, arches to:
Sunroom with double doors to rear
Separate additional sitting room to front
Utility room / Downstairs W.C.
Family bathroom with separate shower cubicle
Detached garage / Driveway parking for multiple vehicles
Enclosed rear garden laid in brick paver
Walking distance to amenities in Kings Square and Gilnahirk
Leading local secondary and primary schools all close by
Minutes drive to Belmont and Ballyhackamore villages
Description
Situated in a quiet yet convenient cul-de-sac residential location, this immaculate detached home would be ideal for a growing family looking for a property with nothing to do but move in.
The location is ideal for availing of some leading primary and secondary schools which are in the vicinity. Excellent local amenities at Kings Square, Cherryvalley, Gilnahirk as well as both Belmont and Ballyhackamore are all very close by along with the Comber Greenway on your doorstep.
Well-proportioned and presented throughout, natural light floods into the home which also enjoys a versatile layout.
Of particular note, the stunning kitchen area with top of the range appliances leading to a fantastic dining area which also opens up to a sunroom, excellent for modern day living.
Internal viewing is highly recommended to appreciate all this fine home has to offer.
Situated in a quiet yet convenient cul-de-sac residential location, this immaculate detached home would be ideal for a growing family looking for a property with nothing to do but move in.
The location is ideal for availing of some leading primary and secondary schools which are in the vicinity. Excellent local amenities at Kings Square, Cherryvalley, Gilnahirk as well as both Belmont and Ballyhackamore are all very close by along with the Comber Greenway on your doorstep.
Well-proportioned and presented throughout, natural light floods into the home which also enjoys a versatile layout.
Of particular note, the stunning kitchen area with top of the range appliances leading to a fantastic dining area which also opens up to a sunroom, excellent for modern day living.
Internal viewing is highly recommended to appreciate all this fine home has to offer.
Rooms
Composite front door to . . .
ENTRANCE HALL:
Cornice ceiling. Tiled flooring.
DOWNSTAIRS W.C.:
Dual flush wc. Vanity unit with ceramic sink. Tiled floor, part tiled walls.
SITTING ROOM: 12' 2" X 10' 10" (3.7000m X 3.3100m)
Cornice ceiling. Wood effect flooring.
LIVING ROOM: 17' 4" X 11' 1" (5.2900m X 3.3700m)
Cornice ceiling. Wood effect flooring. Feature fireplace with wooden surround, granite mantle and gas fire. Uplighters. Double doors to . . .
UTILITY ROOM:
Range of high and low level units. Work surfaces. Stainless steel sink with chrome mixer tap. Plumbed for washing machine. Space for tumble dryer. Tiled flooring. Spotlights.
KITCHEN / DINING: 28' 9" X 10' 2" (8.7600m X 3.1000m)
Modern range of high and low levelunits. Solid quartz worktops. Underhung stainless steel sink unit with mixer tap. Larder cupboards. Integrated oven, microwave and plate warmer. Five ring induction hob with extractor above with glass canopy. Wine rack. Breakfast bar. Feature vertical radiators. Spotlights. Tiled flooring. Open to large dining area. Archway to . . .
SUN ROOM: 14' 4" X 13' 5" (4.3700m X 4.0900m)
Tiled flooring. uPVC double doors to rear. Spotlighting.
LANDING:
Access to roofspace. Storage cupboard.
PRINCIPAL BEDROOM: 14' 10" X 11' 1" (4.5300m X 3.3700m)
Wood effect flooring. Dual aspect windows. Door to . . .
ENSUITE SHOWER ROOM:
White suite comprising low flush wc. Pedestal wash hand basin with mixer tap. Shower cubicle with shower. Fully tiled walls. Tiled flooring.
BEDROOM (2): 16' 3" X 10' 10" (4.9500m X 3.3000m)
Wood effect flooring. Dual aspect windows. Built-in mirrored wardrobe.
BEDROOM (3): 12' 8" X 11' 0" (3.8700m X 3.3600m)
Wood effect flooring. Built-in mirrored wardrobe. Dual aspect windows.
BEDROOM (4): 11' 4" X 9' 3" (3.4500m X 2.8200m)
Wood effect flooring.
BATHROOM:
White suite comprising low flush wc. Pedestal wash hand basin with mixer tap. Panelled bath with mixer tap. Separate shower cubicle. Fully tiled walls, tiled flooring.
GARAGE:
Up and over door. Light and power.
FRONT:
Driveway parking for multiple vehicles.
REAR:
Enclosed rear garden laid in brick paviors. Surrounding trees. Oil tank housing. Outside light and tap.
Broadband Speed Availability
Potential Speeds for 8 Barnetts Court
Max Download
1800
Mbps
Max Upload
220
MbpsThe speeds indicated represent the maximum estimated fixed-line speeds as predicted by Ofcom. Please note that these are estimates, and actual service availability and speeds may differ.
Property Location

Mortgage Calculator
Directions
Travelling countrybound on Barnetts Road, turn right into Barnetts Court. The property is on your left hand side.
Contact Agent

Contact Templeton Robinson (Ballyhackamore)
Request More Information
Requesting Info about...
8 Barnetts Court, stormont, belfast, BT5 7FL

By registering your interest, you acknowledge our Privacy Policy

By registering your interest, you acknowledge our Privacy Policy

































