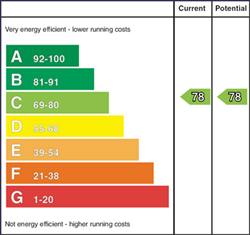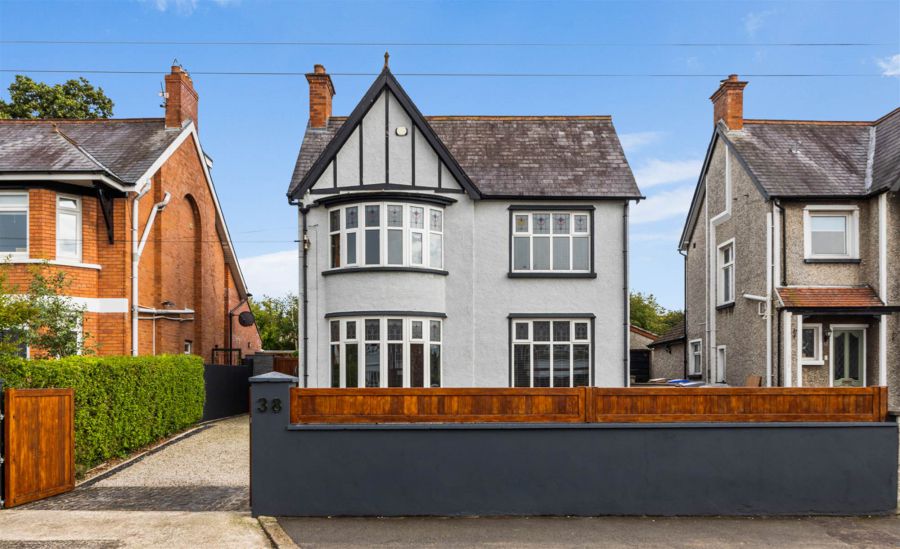Contact Agent

Contact Templeton Robinson (Ballyhackamore)
4 Bed Detached House
38 Cabin Hill Gardens
Stormont, Belfast, BT5 7AQ
offers over
£650,000

Key Features & Description
Modernised & extended detached villa
4 double bedrooms
"Jack & Jill" ensuite shower room
Living room with bay window
Additional family/dining room
Superb, open plan kitchen with excellent range of appliances
Casual dining & sitting areas
Family bathroom with contemporary white suite
Additional WC downstairs
Garden room: ideal home office etc
Electric gates leading to ample off-street parking
Fully enclosed, landscaped rear garden
Gas central heating
Double glazed throughout
Close to excellent schools, amenities, Glider & Comber Greenway
No onward chain
Description
Having been extended and modernised to an exacting standard, this stylish detached therefore requires the purchaser to do little except move in and enjoy their new home.
The fabulous, well-appointed kitchen is large enough to incorporate both living and dining areas. It leads out to an enclosed, landscaped, rear garden making it an ideal focal point for modern family living.
All four bedrooms are of a good size and two have access to a "Jack and Jill" style shower room.
Enjoying a quiet yet convenient location in a highly regarded park, excellent local amenities in both Ballyhackamore and Cherryvalley are within a short stroll. Access to the Comber Greenway and Glider stops to the city centre and Dundonald are all just around the corner.
It is only upon internal inspection that one can appreciate all this delightful home has to offer.
Having been extended and modernised to an exacting standard, this stylish detached therefore requires the purchaser to do little except move in and enjoy their new home.
The fabulous, well-appointed kitchen is large enough to incorporate both living and dining areas. It leads out to an enclosed, landscaped, rear garden making it an ideal focal point for modern family living.
All four bedrooms are of a good size and two have access to a "Jack and Jill" style shower room.
Enjoying a quiet yet convenient location in a highly regarded park, excellent local amenities in both Ballyhackamore and Cherryvalley are within a short stroll. Access to the Comber Greenway and Glider stops to the city centre and Dundonald are all just around the corner.
It is only upon internal inspection that one can appreciate all this delightful home has to offer.
Rooms
Composite front door with glazed inset to . . .
RECEPTION HALL:
Period, mosaic-style ceramic tiled floor. Feature radiator. Cornice ceiling.
CLOAKROOM:
Wash hand basin with tiled splashback and storage underneath. Low flush WC.
LIVING ROOM: 13' 4" X 12' 4" (4.07m X 3.76m)
(into bay). Cornice ceiling. Leaded stained glass lights inset in double glazing.
FAMILY/DINING ROOM: 12' 2" X 10' 8" (3.71m X 3.26m)
Cornice ceiling. Leaded stained glass lights inset in double glazing.
OPEN PLAN KITCHEN: 28' 0" X 23' 9" (8.53m X 7.24m)
(narrowing to 5.85m). Excellent range of high and low level units. Integrated Neff appliances including dishwasher, two Circotherm ovens, full-height larder fridge and separate freezer, five ring induction hob with retractable extractor fan. Integrated washing machine and separate tumble dryer. Open plan to CASUAL DINING & SITTING AREA: Feature radiators, TV unit, ceramic tiled floor. Sliding patio doors to garden. Sliding door with access to front of hallway.
PRINCIPAL BEDROOM: 13' 4" X 12' 4" (4.06m X 3.75m)
(into bay). Leaded stained glass windows inset in double glazing. Door to . . .
ENSUITE SHOWER ROOM:
Corner shower cubicle with "Drench" rain head and additional telephone hand shower. Wash hand basin with storage underneath. Low flush WC. Heated towel rail. Fully tiled walls, ceramic tiled floor. Built-in storage. Connectng door to . . .
BEDROOM (2): 14' 4" X 12' 0" (4.36m X 3.67m)
Twin aspect.
BEDROOM (3): 14' 5" X 11' 3" (4.39m X 3.44m)
(at widest points and into robes). Built-in wardrobes with mirror fronted sliding doors. Twin aspect.
BEDROOM (4): 12' 2" X 10' 8" (3.71m X 3.24m)
Leaded stained glass windows inset in double glazing.
BATHROOM:
Feature free-standing "BDL" bath with telephone hand shower. Separate corner shower cubicle with "Drench" rainhead and additional telephone hand shower. Wash hand basin with storage underneath. Low flush wc. Mirror with light over. Fully tiled walls, ceramic tiled floor, heated towel rail.
LANDING:
Light well. Access via pull-down ladder to . . .
ROOFSPACE:
Insulated and mostly floored for storage. Power and light. Worcester gas boiler.
Remote control, electric double entrance gates. Tesla electric car charger. Driveway laid in stones with off-street parking for several vehicles. Paths with gates to both sides leading to . . .
REAR GARDEN:
Excellent degree of privacy with large, attractively paved patio areas. Lawn. Raised beds with box hedging. Childrens' play area laid in bark chips with swings, slide, climbing frame, monkey bars etc. Aluminium garden store. Feature lighting.
GARDEN ROOM: 11' 2" X 9' 1" (3.40m X 2.77m)
Insulated with power and light. Built-in storage and desks so ideal for home office.
Broadband Speed Availability
Potential Speeds for 38 Cabin Hill Gardens
Max Download
1800
Mbps
Max Upload
220
MbpsThe speeds indicated represent the maximum estimated fixed-line speeds as predicted by Ofcom. Please note that these are estimates, and actual service availability and speeds may differ.
Property Location

Mortgage Calculator
Directions
Heading countrybound through Ballyhackamore on the Upper Newtownards Road, go through Knock lights. Cabin Hill Gardens is on right hand side after General Merchants and before Castlehill Road lights.
Contact Agent

Contact Templeton Robinson (Ballyhackamore)
Request More Information
Requesting Info about...
38 Cabin Hill Gardens, Stormont, Belfast, BT5 7AQ

By registering your interest, you acknowledge our Privacy Policy

By registering your interest, you acknowledge our Privacy Policy










































