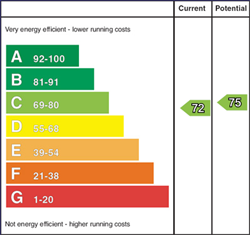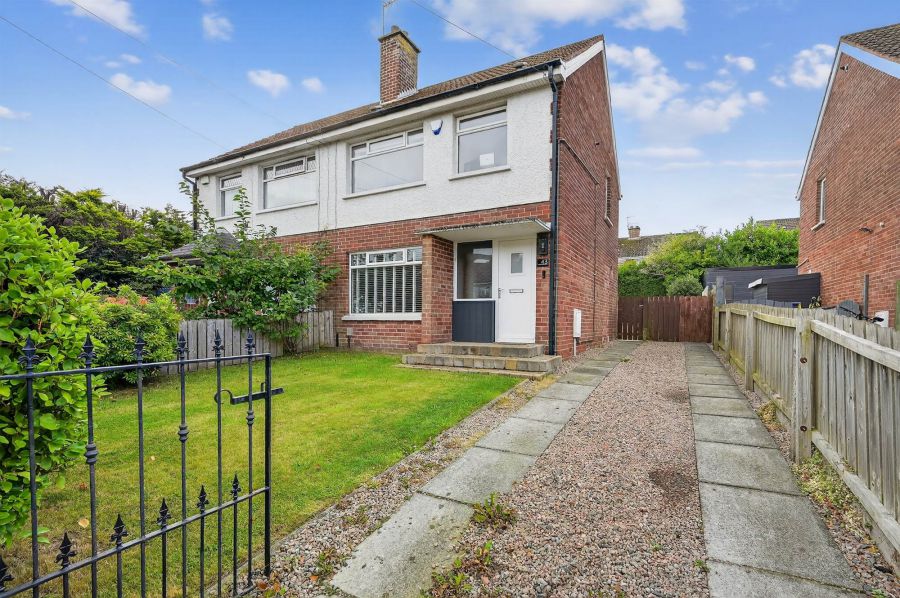Contact Agent

Contact Templeton Robinson (Ballyhackamore)
3 Bed Semi-Detached House
43 North Sperrin
Stormont, Belfast, BT5 7HU
offers over
£225,000

Key Features & Description
Modern semi detached home in quiet popular location
Lounge with custom made storage and wood burning stove
Kitchen with range of appliances open plan to dining area
Three bedrooms, principal with custom made built in robes
Contemporary family bathroom
Gas central heating/uPVC Double glazing
Driveway parking for several cars
Generous private and enclosed South facing rear garden in lawn
Generous patio seating area/Timber storage shed
Only a short drive from Stormont Estate, Ballyhackamore village and local leading schools
Description
Beautifully presented throughout, this bright and airy semi-detached residence is located between the Upper Newtownards and Kings Road, providing excellent convenience for local schools, amenities and public transport routes.
The accommodation comprising of lounge, and dining area open plan to kitchen on the ground floor. Upstairs there are three bedrooms, principal with custom made built in robes and a family bathroom.
Externally the property boasts a private and enclosed South facing rear garden in lawn, and driveway parking for several cars.
This is the perfect home for first time buyers and downsizers.
Beautifully presented throughout, this bright and airy semi-detached residence is located between the Upper Newtownards and Kings Road, providing excellent convenience for local schools, amenities and public transport routes.
The accommodation comprising of lounge, and dining area open plan to kitchen on the ground floor. Upstairs there are three bedrooms, principal with custom made built in robes and a family bathroom.
Externally the property boasts a private and enclosed South facing rear garden in lawn, and driveway parking for several cars.
This is the perfect home for first time buyers and downsizers.
Rooms
uPVC front door to . . .
ENTRANCE HALL:
Laminate wood effect floor.
LOUNGE: 14' 11" X 13' 6" (4.55m X 4.11m)
Built-in storage, feature fireplace with oak mantle, wood burning stove and slate hearth, understairs storage cupboard, laminate wood effect floor.
KITCHEN WITH DINING AREA: 17' 0" X 8' 6" (5.18m X 2.59m)
Modern fitted kitchen with range of high and low level units, stainless steel sink unit, integrated fridge freezer, integrated dishwasher, four ring electric hob, electric under oven, stainless steel extractor hood and splashback, laminate wood effect floor. Open plan to dining area with laminate wood effect floor, glazed doors to rear.
LANDING:
Access to roofspace via Slingsby style ladder.
BEDROOM (1): 13' 10" X 9' 11" (4.22m X 3.02m)
Built-in wardrobe.
BEDROOM (2): 9' 11" X 9' 9" (3.02m X 2.97m)
BEDROOM (3): 10' 10" X 6' 7" (3.30m X 2.01m)
BATHROOM:
Modern white suite comprising low flush wc, vanity sink unit, bath with mixer tap and overhead rain shower and telephone attachment, chrome heated towel rail, part tiled walls, low voltage spotlights.
FRONT:
Gated driveway parking, garden in lawn.
REAR:
Private and enclosed south facing rear garden in lawn, generous pavior seating area, mature shrubs, outside light and tap, timber shed.
Broadband Speed Availability
Potential Speeds for 43 North Sperrin
Max Download
1800
Mbps
Max Upload
220
MbpsThe speeds indicated represent the maximum estimated fixed-line speeds as predicted by Ofcom. Please note that these are estimates, and actual service availability and speeds may differ.
Property Location

Mortgage Calculator
Directions
North Sperrin is located just off Abbey Road.
Contact Agent

Contact Templeton Robinson (Ballyhackamore)
Request More Information
Requesting Info about...
43 North Sperrin, Stormont, Belfast, BT5 7HU

By registering your interest, you acknowledge our Privacy Policy

By registering your interest, you acknowledge our Privacy Policy






























