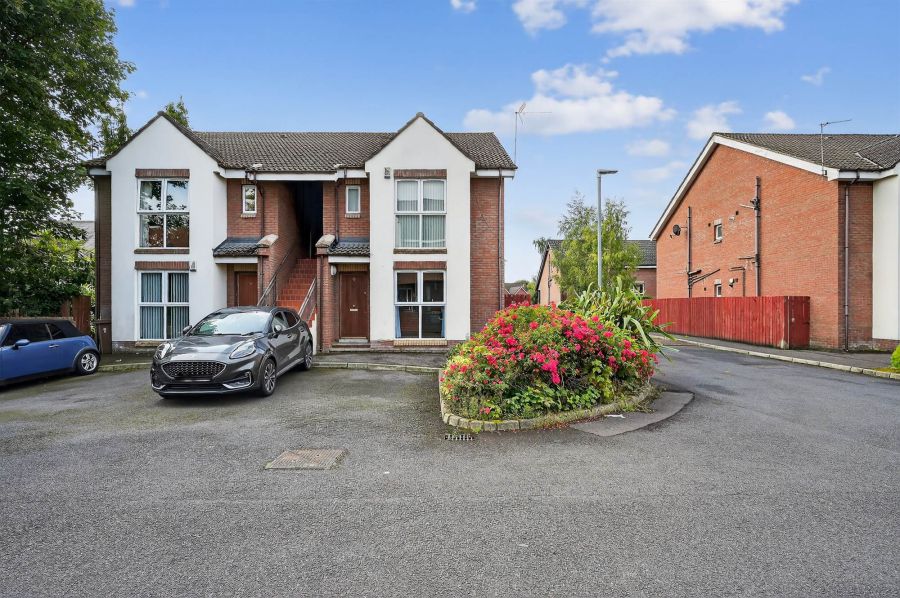Contact Agent

Contact Templeton Robinson (Ballyhackamore)
2 Bed Apartment
9 Barnetts Chase
Stormont, Belfast, BT5 7BF
offers over
£159,950

Key Features & Description
Spacious ground floor apartment in quiet cul de sac development
Spacious lounge with casual dining area
Open plan kitchen with range of built in appliances
Two double bedrooms
Bathroom with white suite
Two good sized storage cupboards
Study area in hallway
Gas central heating/uPVC double glazing
Communal rear garden in lawn
Close to Stormont Estate, Ballyhackamore Village and Kings Square shops
Price allowing for some moderate updating/No chain
Description
This spacious ground floor apartment is the ideal opportunity for young professionals and downsizers hoping to put their own stamp on their next property.
Requiring some moderate updating, the accommodation offers living room open plan to kitchen, two double bedrooms and excellent storage, which is rare in modern apartments. Externally there is parking at your own front door and an enclosed garden to the rear which is perfect for those sunnier days.
Ideally situated in a quiet development set back from Barnett"s Road, local amenities, public transport routes and even the beautiful grounds of Parliament Buildings at Stormont are all within a short stroll.
This spacious ground floor apartment is the ideal opportunity for young professionals and downsizers hoping to put their own stamp on their next property.
Requiring some moderate updating, the accommodation offers living room open plan to kitchen, two double bedrooms and excellent storage, which is rare in modern apartments. Externally there is parking at your own front door and an enclosed garden to the rear which is perfect for those sunnier days.
Ideally situated in a quiet development set back from Barnett"s Road, local amenities, public transport routes and even the beautiful grounds of Parliament Buildings at Stormont are all within a short stroll.
Rooms
Hardwood front door to . . .
ENTRANCE HALL:
Laminate wood effect floor, study area, two generous storage cupboards.
LOUNGE: 11' 10" X 11' 4" (3.61m X 3.45m)
Laminate wood effect floor. Open plan to . . .
KITCHEN / DINING: 11' 10" X 8' 4" (3.61m X 2.54m)
Fitted kitchen with range of high and low level units, 1.5 bowl single drainer sink unit, four ring gas hob, electric under oven, stainless steel extractor hood, integrated fridge and freezer, integrated dishwasher, part tiled walls, gas fired boiler cupboard.
BEDROOM (1): 13' 0" X 10' 0" (3.96m X 3.05m)
BEDROOM (2): 14' 4" X 8' 7" (4.37m X 2.62m)
BATHROOM:
White suite comprising low flush wc, pedestal wash hand basin, panelled bath with mixer tap and telephone hand shower, part tiled walls, tiled floor.
FRONT:
Resident parking, mature flower beds.
REAR:
Secure communal garden in lawn with patio seating area.
TLT Property Managements.
Management Fee: £50
Broadband Speed Availability
Potential Speeds for 9 Barnetts Chase
Max Download
1800
Mbps
Max Upload
220
MbpsThe speeds indicated represent the maximum estimated fixed-line speeds as predicted by Ofcom. Please note that these are estimates, and actual service availability and speeds may differ.
Property Location

Mortgage Calculator
Directions
Barnetts Chase is located just off Barnetts Road
Contact Agent

Contact Templeton Robinson (Ballyhackamore)
Request More Information
Requesting Info about...
9 Barnetts Chase, Stormont, Belfast, BT5 7BF

By registering your interest, you acknowledge our Privacy Policy

By registering your interest, you acknowledge our Privacy Policy

















