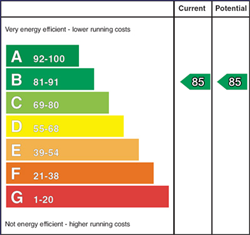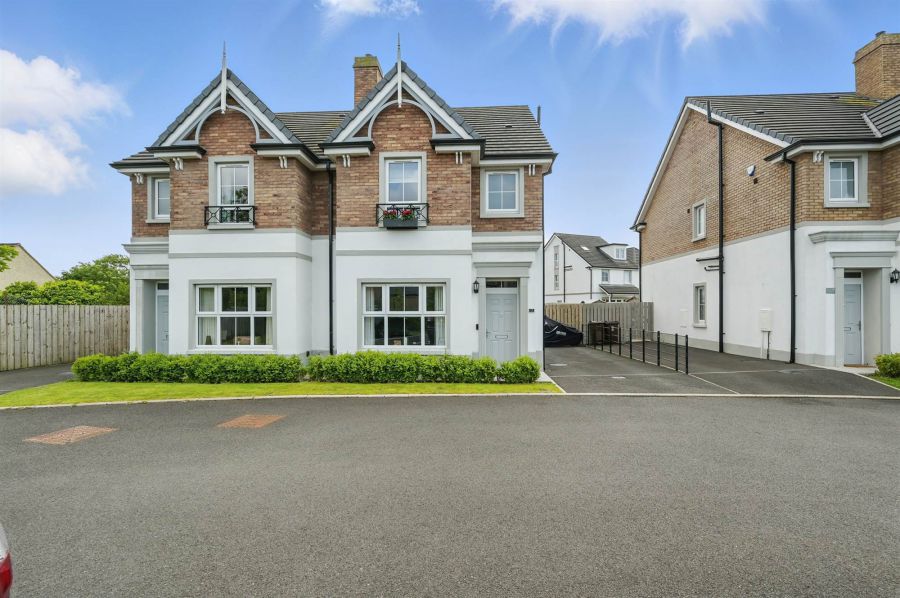Contact Agent

Contact Templeton Robinson (Ballyhackamore)
4 Bed Semi-Detached House
10 Rosepark Gardens
stormont, belfast, BT5 7WN
offers over
£365,000

Key Features & Description
Modern semi-detached villa
Four bedrooms: two with ensuites
Bright, spacious living room with contemporary gas fire
Luxury kitchen with excellent range of appliances and dining area
Utility room
Family bathroom with white suite
Additional wc downstairs
Gas central heating
Energy efficient home built in 2021
Off-street, driveway parking
South-facing, enclosed rear garden
Additional, landscaped communal gardens and playpark
Close to excellent local schools, parks, amenities and public transport routes
Description
Constructed to an exacting standard in 2021, this stylish semi is therefore still under NHBC Guarantee.
Deceptively spacious and well-proportioned throughout, there is the option of up to four bedrooms. Two feature superb ensuites making this an ideal proposition for a range of purchasers including growing families and those now working from home.
Externally this is complemented by plenty of parking and a fully enclosed, south-facing rear garden.
Tucked away in a quiet cul-de-sac, excellent local amenities and Glider stops to Ballyhackamore and the City Centre are literally around the corner.
Early inspection is strongly recommended in order to appreciate all this delightful home in a prestigious scheme has to offer.
Constructed to an exacting standard in 2021, this stylish semi is therefore still under NHBC Guarantee.
Deceptively spacious and well-proportioned throughout, there is the option of up to four bedrooms. Two feature superb ensuites making this an ideal proposition for a range of purchasers including growing families and those now working from home.
Externally this is complemented by plenty of parking and a fully enclosed, south-facing rear garden.
Tucked away in a quiet cul-de-sac, excellent local amenities and Glider stops to Ballyhackamore and the City Centre are literally around the corner.
Early inspection is strongly recommended in order to appreciate all this delightful home in a prestigious scheme has to offer.
Rooms
Front door to:
RECEPTION HALL:
Herringbone ceramic tiled floor.
CLOAKROOM:
Ceramic tiled floor. Wash hand basin. Low flush wc.
LIVING ROOM: 16' 5" X 12' 1" (5.0100m X 3.6800m)
(into bay and at widest points). Wall-mounted contemporary gas fire.
KITCHEN / DINING: 16' 3" X 11' 3" (4.9600m X 3.4200m)
Modern range of high and low level units including glass display cabinet. Stone work surfaces and peninsula unit with breakfast bar style seating. Integrated appliances including four ring Bosch gas hob with extractor fan over. Bosch underbench oven, Bosch dishwasher, fridge/freezer. Underhung stainless steel one and a half bowl sink unit. Cupboard with Ideal gas boiler. French doors to garden.
UTILITY ROOM:
Plumbed for washing machine, built-in cupboard, shelving.
LANDING:
Shelved hotpress with high pressure water tank.
BEDROOM (3): 11' 3" X 8' 5" (3.4400m X 2.5700m)
(at widest points).
BEDROOM (2): 10' 3" X 7' 5" (3.1200m X 2.2600m)
BATHROOM:
White suite comprising P-shaped bath with "rain" head and additional telephone hand shower, integrated screen. Low flush wc, wash hand basin with storage underneath. Part tiled walls, ceramic tiled floor, chrome heated towel rail.
PRINCIPAL BEDROOM: 16' 5" X 10' 10" (5.0000m X 3.2900m)
(at widest points).
ENSUITE SHOWER ROOM:
Comprising good-sized shower enclosure with "rain" head and additional hand shower. Low flush wc, wash and basin with storage underneath. Part tiled walls, ceramic tiled floor, chrome heated towel rail.
BEDROOM (4): 15' 5" X 9' 6" (4.7100m X 2.9000m)
(Plus Dormer area). Walk-in wardrobe. Rail and shelving. Access to storage in eaves. Additional access to further storage in eaves.
ENSUITE SHOWER ROOM:
Comprising corner shower cubicle. Low flush wc, wash hand basin. Chrome heated towel rail, part tiled walls, ceramic tiled floor.
FRONT:
Front garden in lawn with hedging. Tarmac driveway with off-street parking for several vehicles. Additional visitor parking bays opposite. Gate from driveway to:
FULLY ENCLOSED, SOUTH FACING REAR GARDEN:
Mainly in lawn with flagged patio. Timber shed. Outside light, tap and power points.
Additional communal garden in centre of scheme. Childrend play park. All maintained by Management Company.
CHARLES WHITE:
Management Charge: £200 per annum for garening, upkeep of communal areas.
Broadband Speed Availability
Potential Speeds for 10 Rosepark Gardens
Max Download
1800
Mbps
Max Upload
220
MbpsThe speeds indicated represent the maximum estimated fixed-line speeds as predicted by Ofcom. Please note that these are estimates, and actual service availability and speeds may differ.
Property Location

Mortgage Calculator
Directions
Heading countrybound on the Upper Newtownards Road, turn right after Stormont Hotel and Rosepark into Rosepark Gardens. Number 10 is in the first cul-de-sac on the left hand side.
Contact Agent

Contact Templeton Robinson (Ballyhackamore)
Request More Information
Requesting Info about...
10 Rosepark Gardens, stormont, belfast, BT5 7WN

By registering your interest, you acknowledge our Privacy Policy

By registering your interest, you acknowledge our Privacy Policy

























