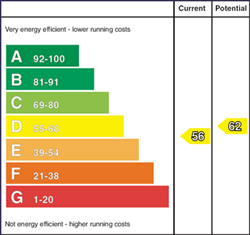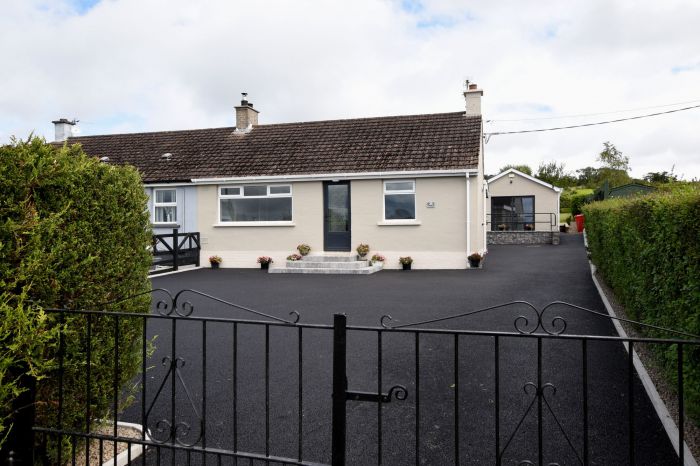Contact Agent

Contact Locale Home Sales & Lettings
28 Stoneyford Road
stoneyford, lisburn, BT28 3RG

Key Features & Description
A simply stunning semi-detached bungalow with recreational annex. The whole property has just undergone an extensive refurbishment and modernisation making it just like a "new" home that will appeal to many buyers from first-time buyers to those downsizing.
The property is located just outside Lisburn City at the very top of the Pond Park Road and boasts lovely elevated views to the front, it is within easy travelling to Belfast, Lisburn and Belfast International Airport ideal for those who commute.
The bungalow offers accommodation comprising; entrance hall, open plan living/ dining / kitchen, conservatory, 3 bedrooms and bathroom.
Recreational annex accommodation comprises; large games room with modern fitted kitchen off and a modern shower room. This annex could be used for a wide variety of purposes including a home work-space, a home gym/ recreation room or perhaps annex living accommodation (subject to necessary approvals).
Extensive rear elevated garden in lawn with fabulous views over towards Lough Neagh on a good bright day. Concealed top garden with children's outdoor playhouse.
Double entrance gates leading to an extensive tarmac forecourt and driveway to the side.
You will not believe what lies beyond the gates to this lovely home, our advice is to view early because this home is sure to generate much interest - so call Barbara, Julie or Andrew at Locale Home Sales & Lettings today on 028 92616999 to arrange an appointment to view.
Rooms
Broadband Speed Availability
Potential Speeds for 28 Stoneyford Road
Property Location

Mortgage Calculator
Contact Agent

Contact Locale Home Sales & Lettings

By registering your interest, you acknowledge our Privacy Policy





































