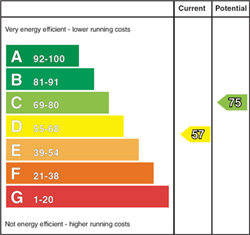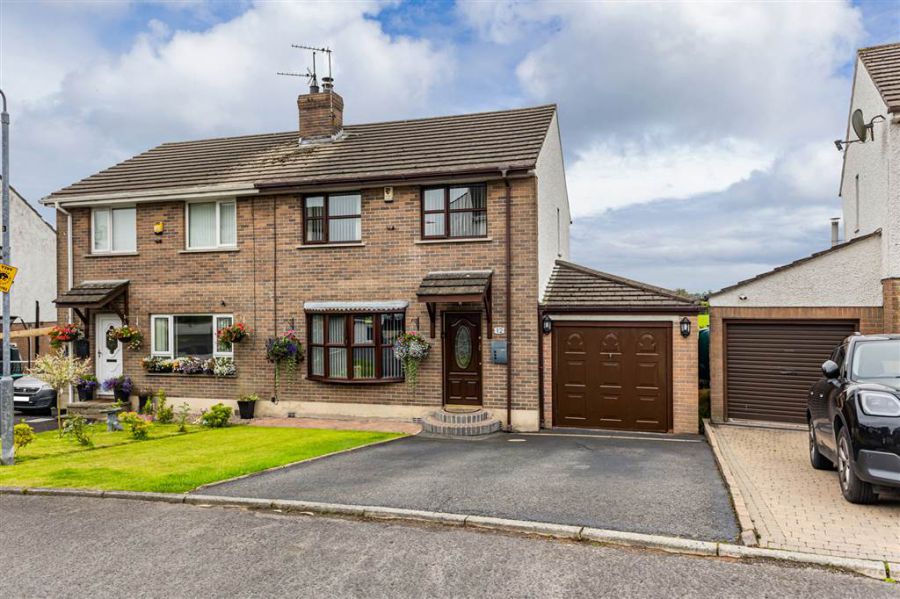3 Bed Semi-Detached House
12 Ashvale Heights
Stoneyford, BT28 3JA
offers around
£188,000

Description
Stoneyford is a small rural village which is well located for commuting with Lisburn 5 miles and Belfast only 12 miles. Escape the hustle and bustle of city life and escape to a home like no.12 set in a small cul de sac with far reaching rear views over the countryside.
This property is presented with excellent décor and we would advise internal viewing to appreciate its many features.
The accommodation in brief comprises:
Ground Floor - Reception hall, through lounge with dining area featuring a cast iron stove and twin patio doors to raised decking area.
First Floor - Bright landing leading to 3 bedrooms - 2 with built-in units and refitted bathroom with shower over the bath.
The house benefits from PVC double glazed windows, PVC fascia and soffits and oil-fired central heating.
Outside
Wide tarmac driveway leading to attached garage 22' 4" x 9' 6" (6.8m x 2.9m) with up and over door and with utility area fitted with units and sink with plumbing for washing machine. Front garden in lawn.
Private enclosed rear garden with extensive decking area where you can enjoy the uninterrupted views over the countryside. Lawn. Mature hedging. Outside lighting and water tap.
This property is presented with excellent décor and we would advise internal viewing to appreciate its many features.
The accommodation in brief comprises:
Ground Floor - Reception hall, through lounge with dining area featuring a cast iron stove and twin patio doors to raised decking area.
First Floor - Bright landing leading to 3 bedrooms - 2 with built-in units and refitted bathroom with shower over the bath.
The house benefits from PVC double glazed windows, PVC fascia and soffits and oil-fired central heating.
Outside
Wide tarmac driveway leading to attached garage 22' 4" x 9' 6" (6.8m x 2.9m) with up and over door and with utility area fitted with units and sink with plumbing for washing machine. Front garden in lawn.
Private enclosed rear garden with extensive decking area where you can enjoy the uninterrupted views over the countryside. Lawn. Mature hedging. Outside lighting and water tap.
Rooms
RECEPTION HALL:
Hardwood door with coloured, leaded glass. Wood strip flooring. Storage understairs.
THROUGH LOUNGE/DINING AREA: 12' 2" X 23' 4" (3.70m X 7.10m)
Bay window. Fireplace with cast iron stove and slate hearth. Patio doors. Cornice ceiling.
KITCHEN: 10' 5" X 8' 11" (3.17m X 2.72m)
Range of high and low level units with oak doors and contrasting worktops. Cream sink unit with large and small bowls with mixer tap. Tiled between units. Plumbed for dishwasher. Zanussi double oven with 4 ring hob and extractor over. Space for fridge/freezer. Tiled floor. Glazed door to rear decked balcony.
LANDING:
Built-in hotpress.
BEDROOM 1: 11' 6" X 10' 10" (3.50m X 3.30m)
Laminate floor. Great rural views.
BEDROOM 2: 9' 6" X 11' 10" (2.90m X 3.60m)
Wall length range of built-in units with sliding doors - one mirrored.
BEDROOM 3: 8' 4" X 8' 2" (2.54m X 2.50m)
Built-in cupboard and shelving. Panelled ceiling.
REFITTED BATHROOM:
Panelled bath with mixer tap. Mira Sport electric shower with glazed side screen. Vanity wash hand unit with mixer tap. WC. Tiled walls and floor. Ceiling downlighting. Heated towel rail/radiator.
Broadband Speed Availability
Potential Speeds for 12 Ashvale Heights
Max Download
10000
Mbps
Max Upload
10000
MbpsThe speeds indicated represent the maximum estimated fixed-line speeds as predicted by Ofcom. Please note that these are estimates, and actual service availability and speeds may differ.
Property Location

Mortgage Calculator
Directions
Ashvale Heights is off Stoneyford Road.
Contact Agent

Contact Dalzell Property (Lisburn)
Request More Information
Requesting Info about...
12 Ashvale Heights, Stoneyford, BT28 3JA

By registering your interest, you acknowledge our Privacy Policy

By registering your interest, you acknowledge our Privacy Policy
































