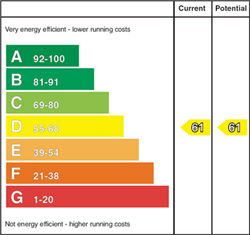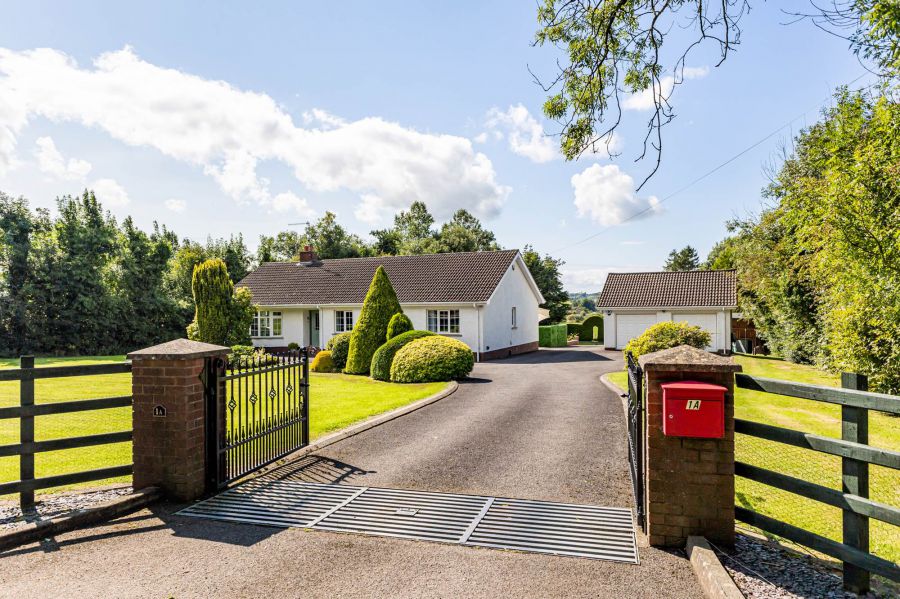Contact Agent

Contact Templeton Robinson (Lisburn)
4 Bed Detached House
1a Moss Road
Stoneyford, Lisburn, BT28 3XJ
offers around
£375,000

Key Features & Description
A beautifully presented detached bungalow with landscaped gardens and views across surrounding countryside
Rural setting on an approx. 1.2 acres, yet only a few minutes drive from Lisburn and Hillsborough
Four good sized bedrooms possibility to make bedroom 1 en-suite
Bright and spacious lounge with feature fireplace and wood burning stove
Modern kitchen with complete range of integrated appliances
Open plan sun room with sliding doors and stunning views across rear garden
Utility room and separate W.C
Contemporary fitted family bathroom suite with separate shower cubicle
Detached double garage and sweeping driveway with parking for several cars
Work shed with wood burning stove
Landscaped gardens to front, side and rear with a variety of plants, trees, shrubs and fruit trees
Rear garden with flagged feature patio area
Close to local schools, shops and hospitals and within 10 minutes drive to Lisburn City Centre and Hillsborough. Convenient to those commuting to Belfast and further afield
Early viewing highly recommended to fully appreciate this beautiful family home
Description
A Stunning Rural Bungalow with Extensive Gardens
Set in a highly private rural location, this beautifully presented bungalow offers an exceptional lifestyle opportunity, surrounded by mature landscaped gardens and open countryside views.
The property boasts four generously sized bedrooms, a welcoming lounge with feature wood-burning stove, and a modern open-plan kitchen/dining area seamlessly flowing into a bright sunroom, perfect for entertaining or enjoying the views to the rear gardens. A practical utility room/pantry and a stylish contemporary bathroom suite further enhance the accommodation.
Externally, the home is approached via a sweeping driveway leading to a detached double garage and ample parking. The grounds extend to approximately 1.2 acres, laid in lawn with mature planting, apple, pear and plum trees and conifer trees providing both beauty and privacy. Additional features include a work shed, ideal for hobbies or storage.
This is a rare opportunity to acquire a truly stunning home in a sought-after countryside setting, offering both space and tranquility while still being within easy reach of local amenities.
A Stunning Rural Bungalow with Extensive Gardens
Set in a highly private rural location, this beautifully presented bungalow offers an exceptional lifestyle opportunity, surrounded by mature landscaped gardens and open countryside views.
The property boasts four generously sized bedrooms, a welcoming lounge with feature wood-burning stove, and a modern open-plan kitchen/dining area seamlessly flowing into a bright sunroom, perfect for entertaining or enjoying the views to the rear gardens. A practical utility room/pantry and a stylish contemporary bathroom suite further enhance the accommodation.
Externally, the home is approached via a sweeping driveway leading to a detached double garage and ample parking. The grounds extend to approximately 1.2 acres, laid in lawn with mature planting, apple, pear and plum trees and conifer trees providing both beauty and privacy. Additional features include a work shed, ideal for hobbies or storage.
This is a rare opportunity to acquire a truly stunning home in a sought-after countryside setting, offering both space and tranquility while still being within easy reach of local amenities.
Rooms
ENTRANCE HALL: 5' 9" X 14' 0" (1.75m X 4.27m)
Tiled flooring.
LIVING ROOM: 16' 10" X 15' 8" (5.13m X 4.78m)
Feature fireplace wood burning stove, cornice ceiling, laminate flooring, bay window.
KITCHEN / DINING: 9' 0" X 11' 11" (2.74m X 3.63m)
Modern fully fitted kitchen with range of high and low level units, single drainer stainless steel sink unit with mixer tap, 1.5 integrated Bosch ovens, induction hob, Hotpoint fridge/freezer, Whirlpool dishwasher, Quartz surfaces.
SUN ROOM: 16' 7" X 9' 5" (5.05m X 2.87m)
Sliding doors to rear.
UTILITY ROOM: 7' 0" X 7' 7" (2.13m X 2.31m)
WC:
PANTRY: 5' 1" X 3' 11" (1.55m X 1.19m)
BEDROOM (1): 12' 0" X 11' 11" (3.66m X 3.63m)
BEDROOM (2): 10' 3" X 9' 10" (3.12m X 3.00m)
BEDROOM (3): 8' 7" X 9' 10" (2.62m X 3.00m)
BEDROOM (4): 7' 10" X 9' 10" (2.39m X 3.00m)
FAMILY BATHROOM:
Modern bathroom with low flush WC, wash hand basin, panelled bath with shower attachement, bidet, tiled flooring.
DOUBLE GARAGE: 14' 2" X 17' 3" (4.32m X 5.26m)
Light and power, oil boiler.
OUTSIDE:
Sweeping driveway with parking for multiple cars, rear gardens in lawn and mature trees and shrubs, patio with views over countryside.
Broadband Speed Availability
Potential Speeds for 1a Moss Road
Max Download
1800
Mbps
Max Upload
220
MbpsThe speeds indicated represent the maximum estimated fixed-line speeds as predicted by Ofcom. Please note that these are estimates, and actual service availability and speeds may differ.
Property Location

Mortgage Calculator
Directions
From Sheepwalk Road turn right onto Moss Road and number 1A is on the right hand side.
Contact Agent

Contact Templeton Robinson (Lisburn)
Request More Information
Requesting Info about...
1a Moss Road, Stoneyford, Lisburn, BT28 3XJ

By registering your interest, you acknowledge our Privacy Policy

By registering your interest, you acknowledge our Privacy Policy




























