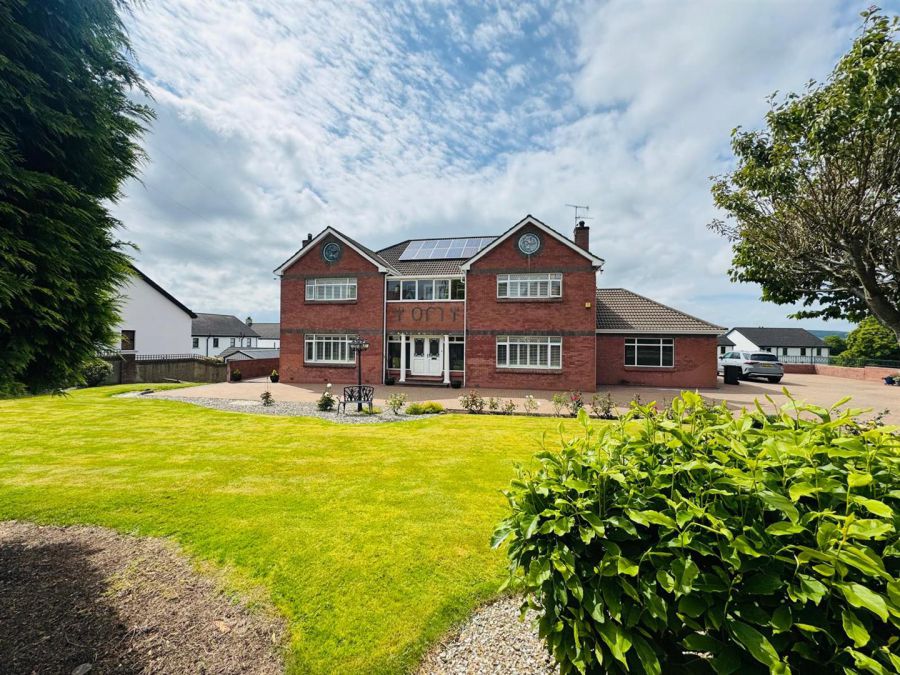Contact Agent

Contact Daniel Henry Estate Agents (Derry)
6 Bed Detached House
74 Woodend Road
Stabane, BT82 0AU
offers in the region of
£620,000
- Status For Sale
- Property Type Detached
- Bedrooms 6
- Receptions 4
-
Stamp Duty
Higher amount applies when purchasing as buy to let or as an additional property£21,000 / £52,000*
Key Features
DETACHED HOUSE ON LARGE PLOT
OIL FIRED CENTRAL HEATING
PVC DOUBLE GLAZED WINDOWS
PVC EXTERIOR DOORS
MAHOGANY STAIRCASE AND INTERNAL DOORS
MAGNIFICENT LAWNS TO FRONT AND REAR
PAVED DRIVEWAY
DOUBLE GARAGE
BASEMENT
It is conveniently situated to Strabane and is a short drive to Derry.
VIEWING IS HIGHLY RECOMMENDED TO FULLY APPRECIATE ALL THIS FABULOUS HOME HAS TO OFFER.
Rooms
GROUND FLOOR
VESTIBULE PORCH
Having tiled floor, double doors to hallway.
HALLWAY
Having central staircase, ceiling cornicing, 1/2 height wooden panelled walls, walls lights points.
LOUNGE 17'9 X 15'7 (5.41m X 4.75m)
Having attractive fireplace with gas fire inset, ceiling cornicing, centre rose, herringbone semi-solid wooden floor.
FAMILY ROOM 17'9 X 16'3wp (5.41m X 4.95mwp)
Having attractive fireplace, ceiling cornicing, centre rose, semi-solid wooden floor.
DINING ROOM 12'7 X 9'5 (3.84m X 2.87m)
Having wooden ceiling, wall light points, tiled floor, double doors to hallway.
KITCHEN 12'10 X 12'10 (3.91m X 3.91m)
Having excellent range of eye and low level units, 'Quartz' worktop with matching splash back, 'Belling' cooking centre, centre island with sink unit and storage under, integrated dishwasher and bins, recessed lighting, tiled floor.
SNUG 12'10 X 12'1 (3.91m X 3.68m)
Having ceiling cornicing, centre rose, patio doors to rear.
BEDROOM 6 19'8 X 12'10"wp (5.99m X 3.91mwp)
TOILET AND WHB OFF
Having half height panelled walls, wooden floor.
SHOWER ROOM
Comprising double shower unit, WHB set in vanity unit, bidet, WC, wooden ceiling, built in cupboard, fully tiled walls, tiled floor.
UTILITY ROOM 11'9 X 10'6wp (3.58m X 3.20mwp)
Having matching kitchen units, Belfast sink, Quartz worktops and splash backs. plumbed for washing machine, space for fridge/freezer, space for tumble dryer, double cloaks cupboard, tiled floor.
GUEST WHB & WC
Having WHB & WC, 1/2 panelled walls, wooden floor
BOILER ROOM 14'2 X 14'5 (4.32m X 4.39m)
Having 1/2 height wood panelled walls, tiled floor, staircase to basement games room and storage.
FIRST FLOOR
SPACIOUS LANDING
Having half height wood panelled walls, ceiling cornicing and centre rose, wall light points, walk in hotpress, double doors to Sun Lounge.
SUN LOUNGE
Having tiled floor, views overlooking lawns.
MASTER BEDROOM 17'7 X 16'1wp (5.36m X 4.90mwp)
Having wall to wall built n wardrobes with mirrored sliding doors, ceiling cornicing, centre rose, walk in wardrobe, laminated wooden floor.
EN-SUITE
Comprising walk in shower, WHB set in vanity unit, WC, PVC cladding to walls, tiled floor.
BEDROOM 2 17' X 16'7wp (5.18m X 5.05mwp)
Having double built in wardrobes.
BEDROOM 3 13' X 12'10 (3.96m X 3.91m)
BEDROOM 4 12'7 X 11'7 (3.84m X 3.53m)
Having laminated wooden floor.
BEDROOM 5 17'9 X 14'4wp (5.41m X 4.37mwp)
Having double built in wardrobes with sliding doors, laminated wooden floor.
BATHROOM
Comprising corner bath, walk in shower with PVC cladding to walls, WHB set in vanity unit, WC, wooden ceiling, tiled walls, tiles floor.
INTEGRAL DOUBLE GARAGE 21'8 X 19'11 (6.60m X 6.07m)
Having up and over door, light and power points.
BASEMENT 52' X 30'wp (15.85m X 9.14mwp)
Having light.
EXTERIOR FEATURES
Magnificent lawns to front bordered by wall and double entrance gates.
Generous lawns to side and rear. Raised paved patio to rear with steps to lawn.
Paved driveway.
Generous lawns to side and rear. Raised paved patio to rear with steps to lawn.
Paved driveway.
ESTIMATED ANNUAL RATES
£3265.64 (JULY 2025)
Broadband Speed Availability
Potential Speeds for 74 Woodend Road
Max Download
10000
Mbps
Max Upload
10000
MbpsThe speeds indicated represent the maximum estimated fixed-line speeds as predicted by Ofcom. Please note that these are estimates, and actual service availability and speeds may differ.
Property Location

Mortgage Calculator
Contact Agent

Contact Daniel Henry Estate Agents (Derry)
Request More Information
Requesting Info about...

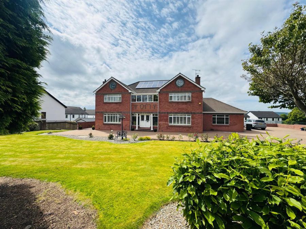
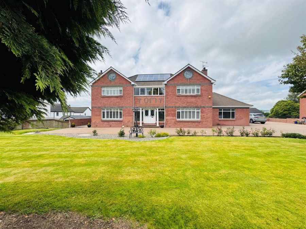
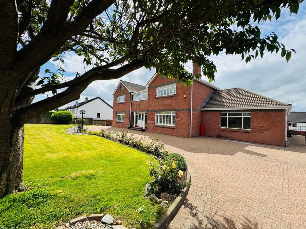
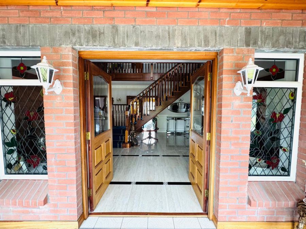
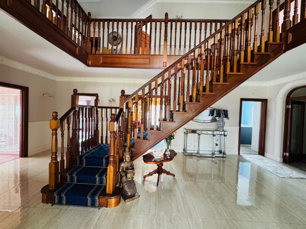
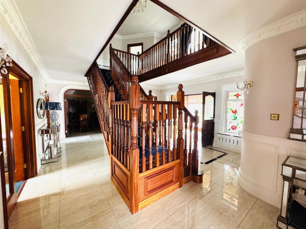
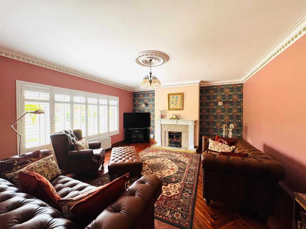
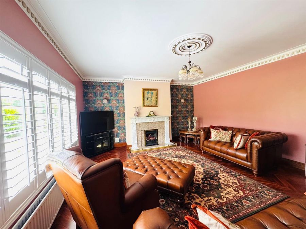
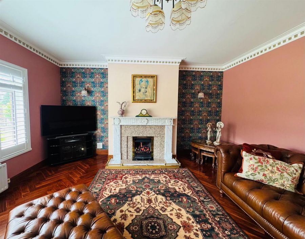
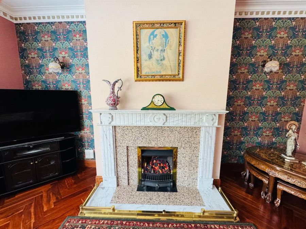
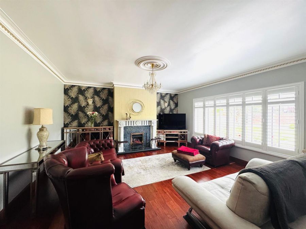
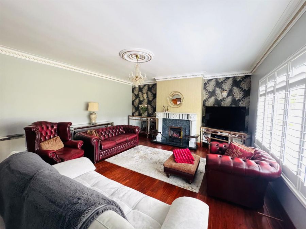
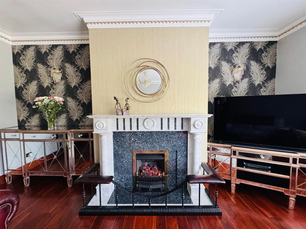
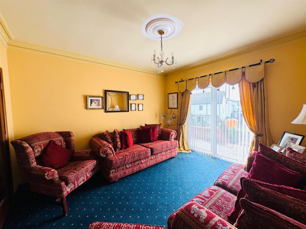
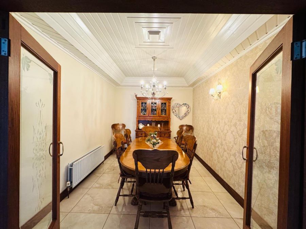
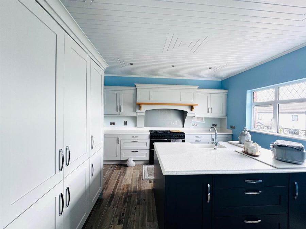
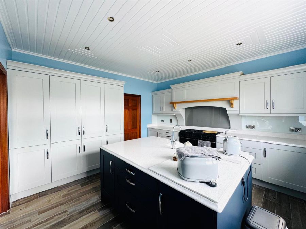
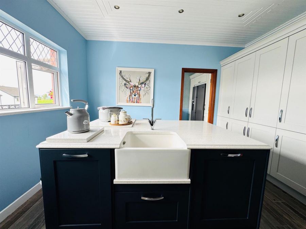
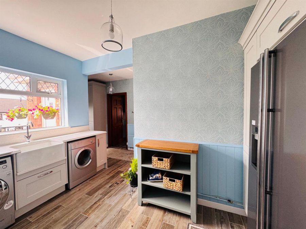
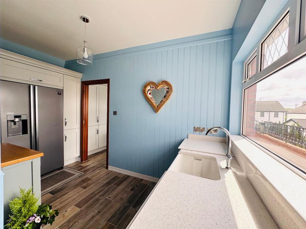
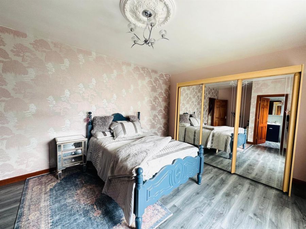
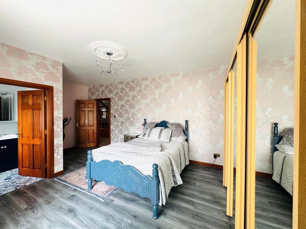
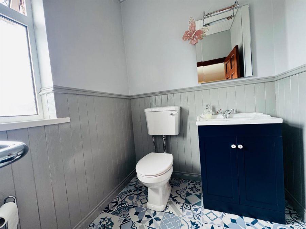
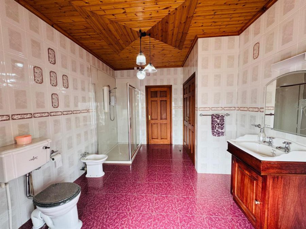
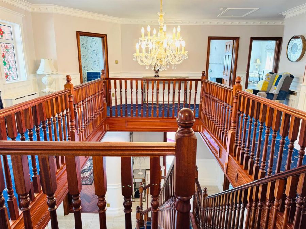
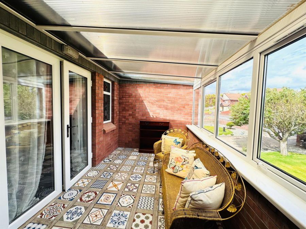
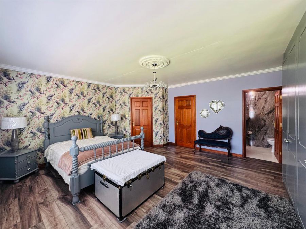
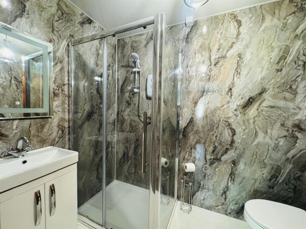
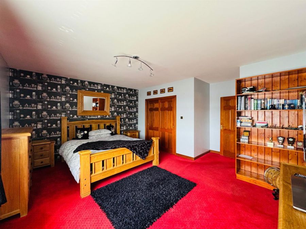
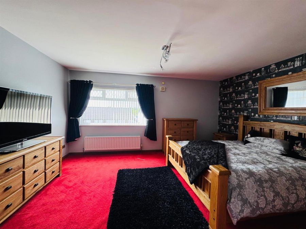
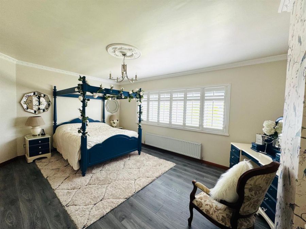
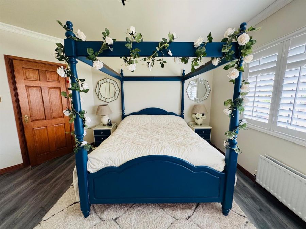
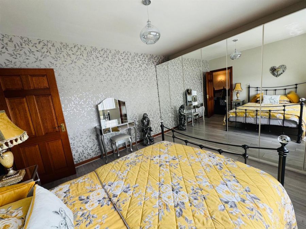
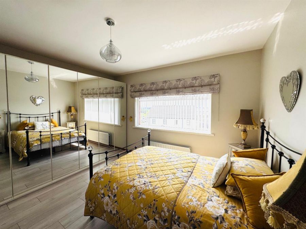
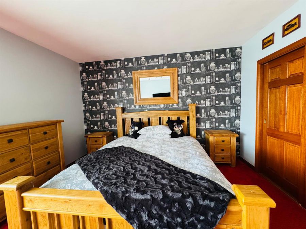
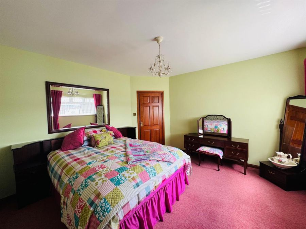
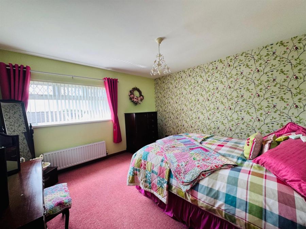
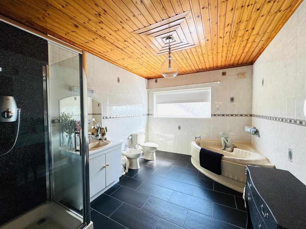
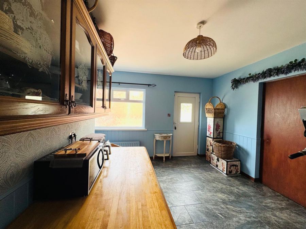
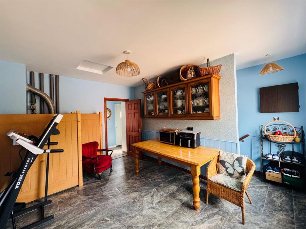
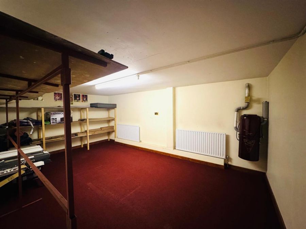
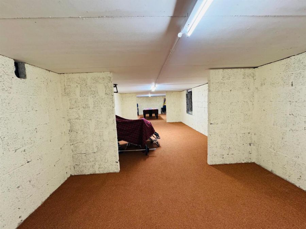
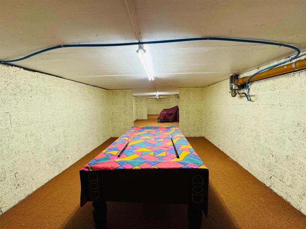
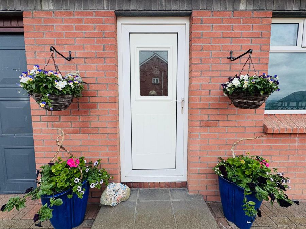
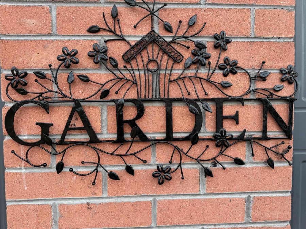
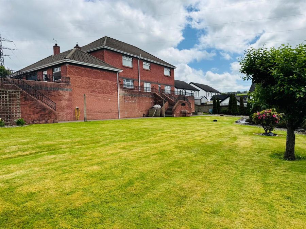
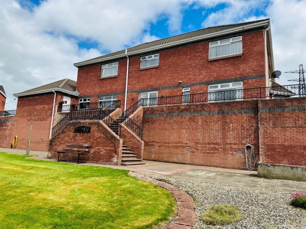
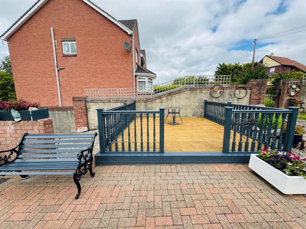
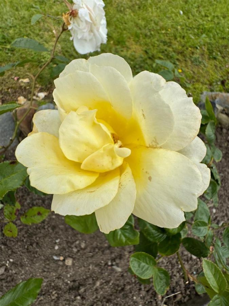
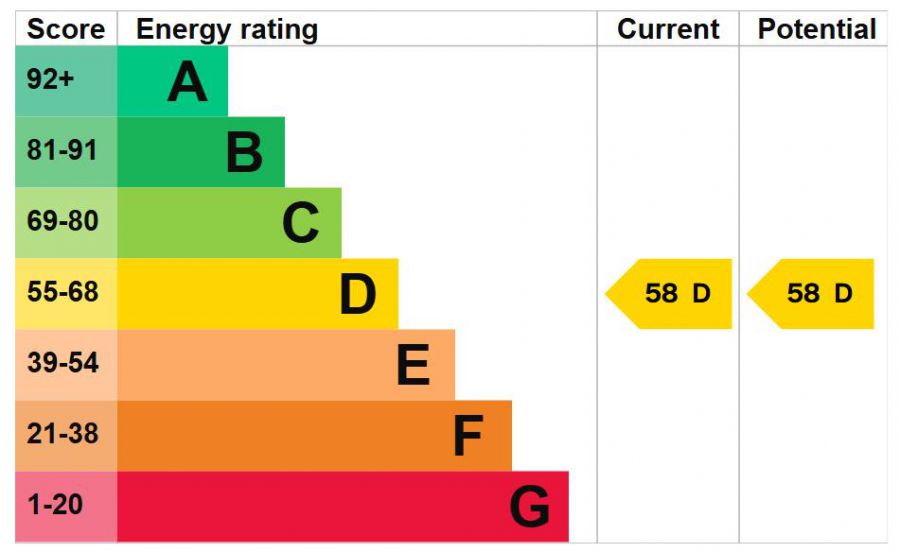
.jpg)
