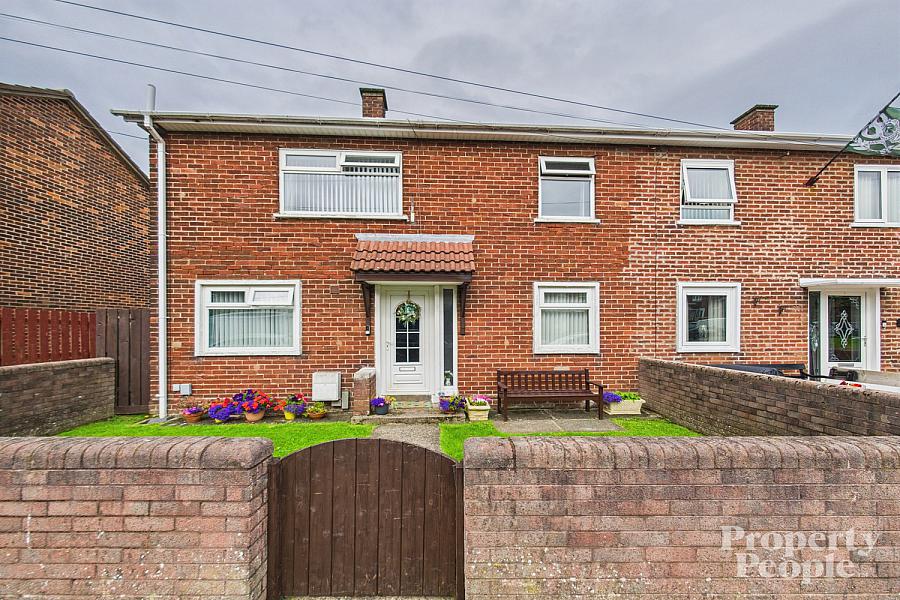Contact Agent

Contact Property People (North Belfast)
21 Highfield Drive
springfield road, belfast, BT13 3RL
- Status For Sale
- Property Type Detached
- Bedrooms 3
- Receptions 1
- Bathrooms 1
-
Stamp Duty
Higher amount applies when purchasing as buy to let or as an additional property£99 / £6,597*
Key Features & Description
Property People are pleased to welcome to the open sales market this well presented end of terrace home that has been well cared for and looked after, recently benefiting from modernisation and redecoration throughout.
The property itself is ideally located just off the West Circular Road and Springfield Road roundabout making it only a 3 mile journey to Belfast City Centre and within walking distance to local parks, primary schools and collages.
This house would be ideal for any first time buyers looking for their first home or with current high demands in the rental sector a fantastic buy to let investment opportunity.
On the ground floor, the property comprises a welcoming entrance with an under-stair storage cupboard, access provided to the bright and specious living room and modern fitted kitchen with ample space for casual dining and rear utility hall with plumbing.
On the first floor, 3 bedrooms and a family bathroom suite with shower over bath. The landing further provides access to roof space storage, as well as fantastic views over Belfast.
This property has been a fantastic family home over the years with its well-appointed rooms, so an internal viewing is recommended to appreciate everything this property has to offer and to avoid disappointment.
For further information, please reach out to Property People on (028) 9074 7300 or visit www.propertypeopleni.com or to arrange an appointment.
Rooms
Bright and welcoming entrance with tiled floor, carpeted stairs to the landing and electrical storage box.
Cloakroom
Under stair storage cupboard.
A bright but yet warm living room ideal for snugging up to watch some television in the evenings or unwinding catching up with family and friends. Lovely aspect view to the front garden area.
A modern fitted kitchen with a good range of high and low level units, black bowl sink with mixer tap, integrated appliances including a four-ring electric hob and oven with integrated extractor fan over, plumbing for a dishwasher and space for free your free standing fridge freezer.
Ample space for casual dining with family and friends, both the front and rear windows flood the room with natural light.
A well utilised rear utility hall that gives access to the enclosed rear garden. Conveniently plumbed for washing and drying machines and houses the gas boiler.
Carpeted stairs and landing that provide access to the roof space and landscape views right over Belfast.
A bright master bedroom with aspect view to front garden and built in a storage cupboard.
A bright and inviting second bedroom with aspect view to front gardens, feature panelled wall, carpeted flooring and panelled radiator.
A generous third bedroom with aspect view to the rear garden area, carpeted floor and double panel radiator.
Modern fitted three-piece bathroom suite comprising a wash hand basin with vanity unit, low flush WC, white tub bath with mains shower overhead. Fully panelled walls, lyno tile mosaic effect flooring and chrome ladder wall mounted radiator.
A welcoming front garden, brick enclosed lawned area with tarmac pathway.
A fantastic rear garden, privately enclosed - an ideal space for enjoying the summer months. Garden laid in lawn with slabbed area perfect for barbecuing and entertaining guests.
Lean to provides protection for covered garden storage, as well as a generous shed ideal for all your garden storage needs.
A fantastic diverse room to the rear with aspect views right over the rear garden. With its own entrance door this can be used as the perfect teen hide out or perhaps an art or games room.
Virtual Tour
Broadband Speed Availability
Potential Speeds for 21 Highfield Drive
Property Location

Mortgage Calculator
Contact Agent

Contact Property People (North Belfast)

By registering your interest, you acknowledge our Privacy Policy
































