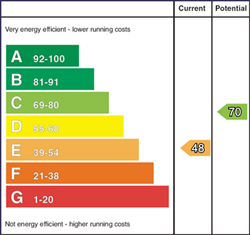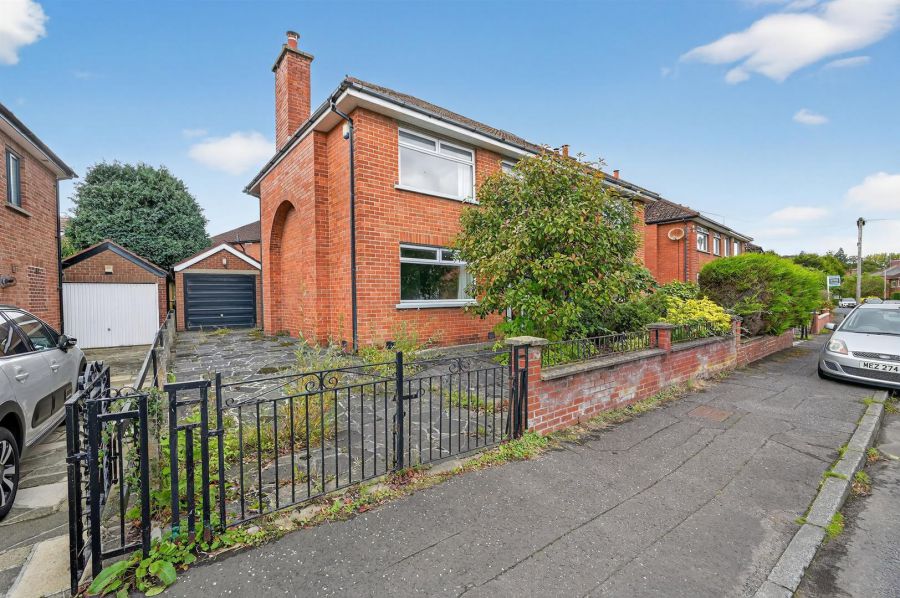Contact Agent

Contact Ulster Property Sales (UPS) Lisburn Road
3 Bed Semi-Detached House
43 Sharman Road
South Belfast, Belfast, BT9 5FX
price guide
£275,000

Key Features & Description
Three Bedroom Semi - Detached Home
Open Plan Living / Dining Room
Kitchen With Dining Area
Oil Fired Central Heating / PVC Double Glazing
Enclosed Rear Garden, Front Garden, Detached Garage & Driveway
Sought After Location Within Walking Distance To The Lagan Tow Path & Stranmillis Primary School
Priced To Allow For Modernisation
Ideal For The First Time Buyer Or Growing Family
Description
We are pleased to offer for sale this semi detached home, conveniently located on the popular Sharman Road, Stranmillis. The accommodation comprises open plan living / dining room, kitchen, three good size bedrooms and bathroom. Oil fired central heating and PVC double glazing are both in place. Outside, the property benefits from a detached garage, enclosed garden to rear & driveway to front providing off street parking. Stranmillis Primary School is one of the most popular in the locality while all the attractions of South Belfast are within a short walk or drive. Public transport is also regularly available close by.
We are pleased to offer for sale this semi detached home, conveniently located on the popular Sharman Road, Stranmillis. The accommodation comprises open plan living / dining room, kitchen, three good size bedrooms and bathroom. Oil fired central heating and PVC double glazing are both in place. Outside, the property benefits from a detached garage, enclosed garden to rear & driveway to front providing off street parking. Stranmillis Primary School is one of the most popular in the locality while all the attractions of South Belfast are within a short walk or drive. Public transport is also regularly available close by.
Rooms
THE ACCOMMODATION COMPRISES
ON THE GROUND FLOOR
ENTRANCE
Sliding patio doors to entrance porch. Glass panelled PVC front door. Storage under stairs.
LIVING / DINING 23'3" X 11'5" (7.10m X 3.50m)
Tiled fireplace.
KITCHEN 16'0" X 7'6" (4.90m X 2.30m)
Range of high and low level units, single drainer stainless steel sink unit with mixer tap, plumbed for washing machine.
ON THE FIRST FLOOR
Access to roof space via slingsby ladder.
BEDROOM ONE 11'5" X 10'2" (3.50m X 3.10m)
BEDROOM TWO 11'5" X 10'2" (3.50m X 3.10m)
BEDROOM THREE 8'2" X 7'6" (2.50m X 2.30m)
Built in robe.
BATHROOM
Tiled bath with electric shower over, pedestal wash hand basin, low flush W.C fully tiled walls. Hot press.
OUTSIDE
Enclosed rear garden, driveway to front, garden area to front.
DETACHED GARAGE
Up & over door. Oil boiler.
Broadband Speed Availability
Potential Speeds for 43 Sharman Road
Max Download
1800
Mbps
Max Upload
220
MbpsThe speeds indicated represent the maximum estimated fixed-line speeds as predicted by Ofcom. Please note that these are estimates, and actual service availability and speeds may differ.
Property Location

Mortgage Calculator
Contact Agent

Contact Ulster Property Sales (UPS) Lisburn Road
Request More Information
Requesting Info about...
43 Sharman Road, South Belfast, Belfast, BT9 5FX

By registering your interest, you acknowledge our Privacy Policy

By registering your interest, you acknowledge our Privacy Policy



















