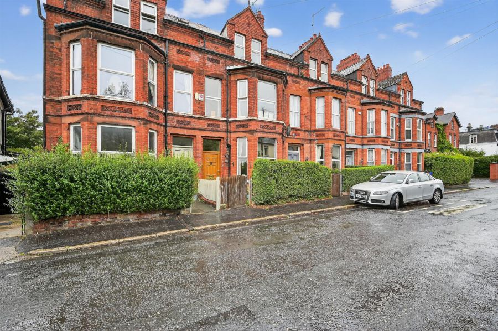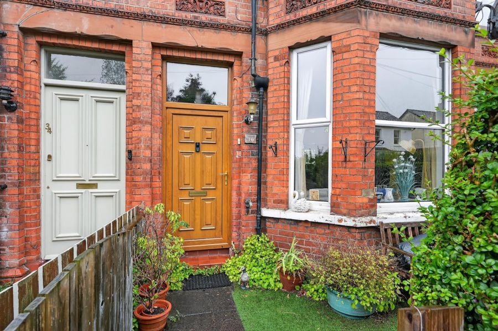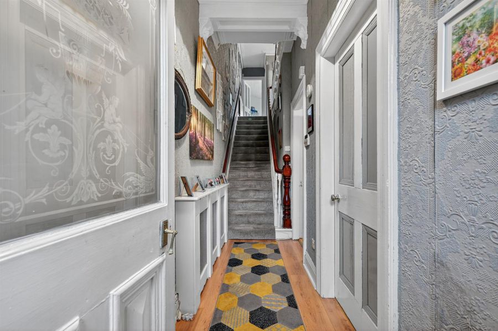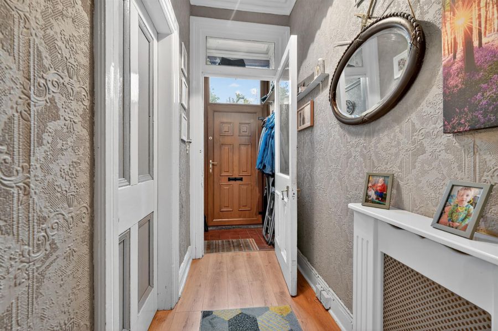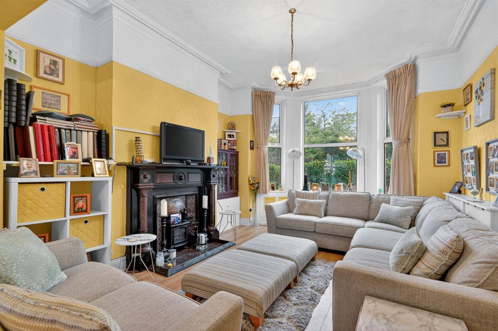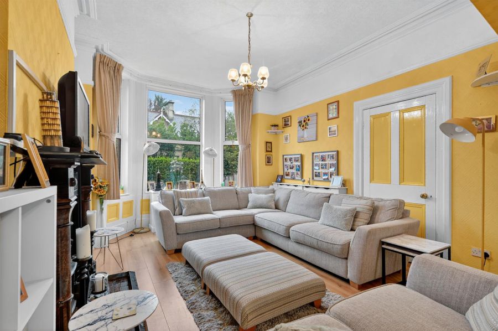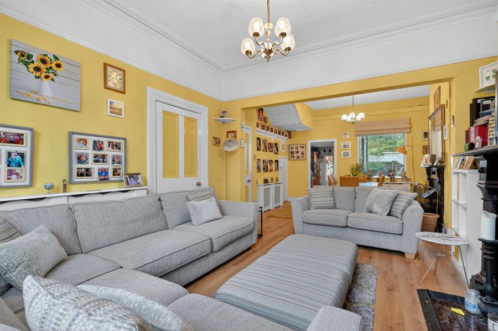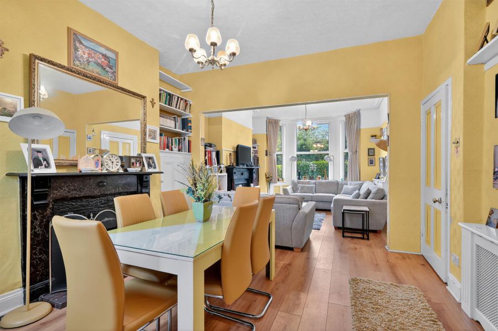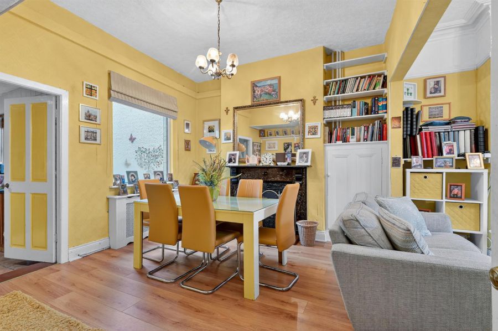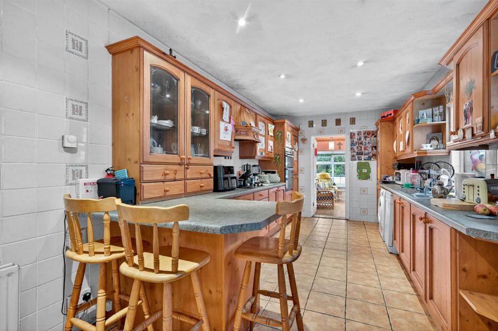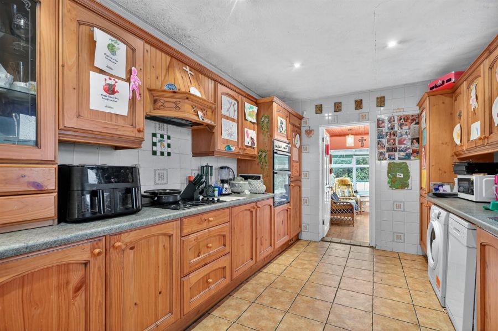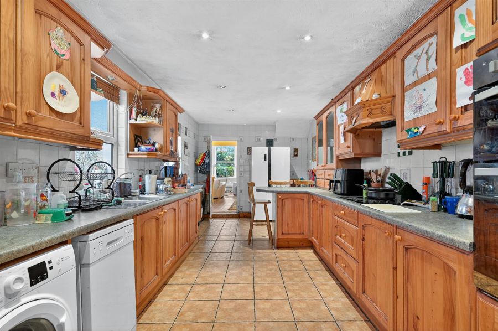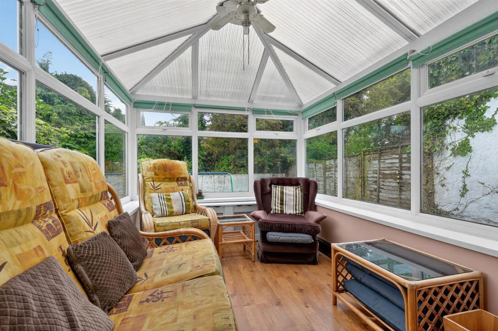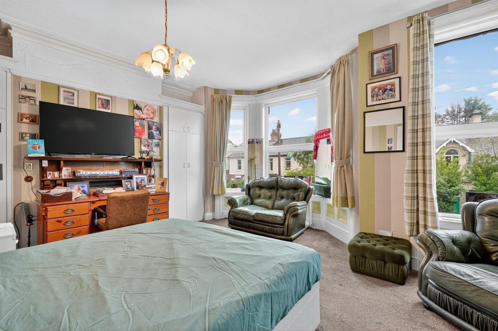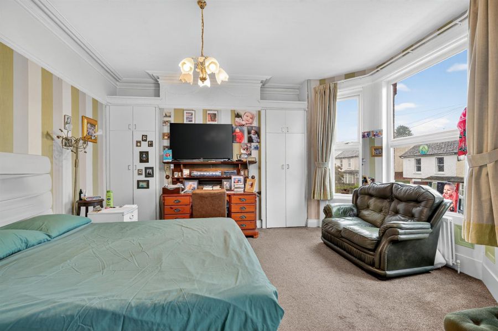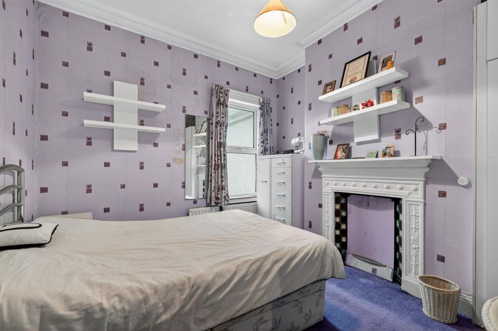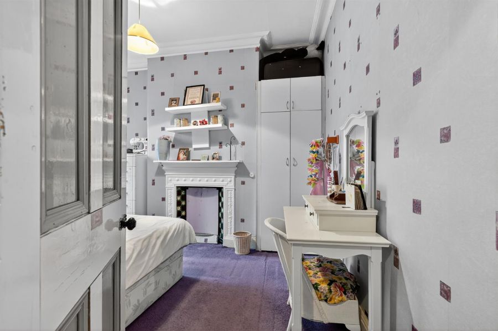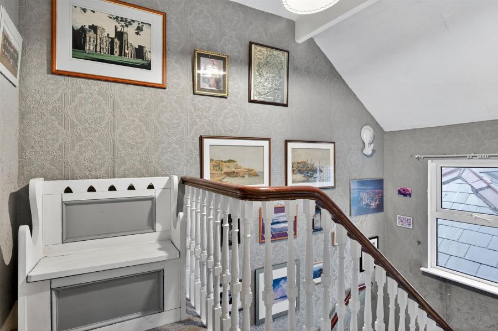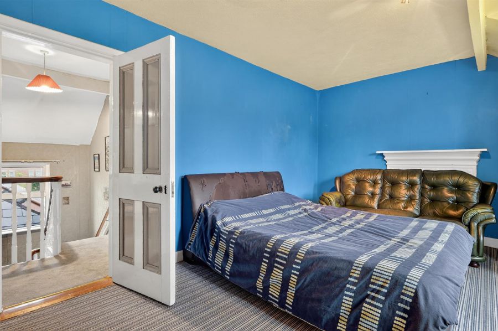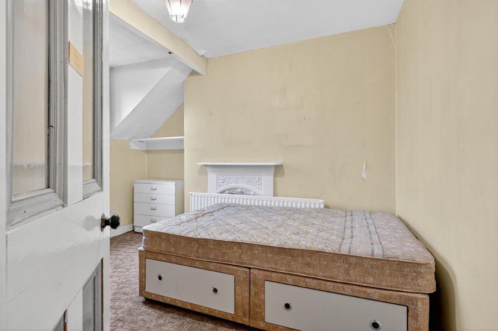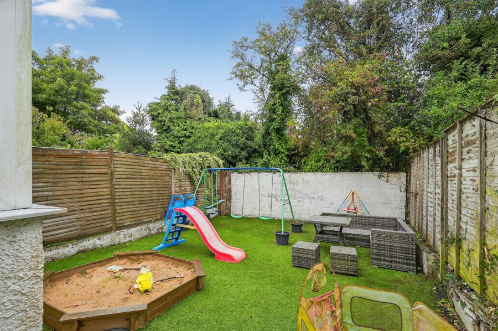Contact Agent

Contact Ulster Property Sales (UPS) Lisburn Road
4 Bed Terrace House
36 Marlborough Park North
South Belfast, Belfast, BT9 6HJ
price guide
£400,000
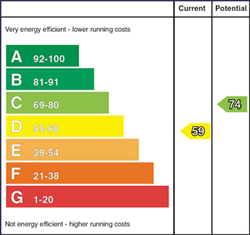
Key Features & Description
Attractive Red Brick Terraced Home
Four Excellent Bedrooms
Lounge With Bay Window Open Plan To Dining Room
Kitchen & Conservatory
Spacious Bathroom Suite & Additional W.C
Enclosed Private Rear Garden
Gas Fired Central Heating / Majority PVC Double Glazing Except Two Original Stained Glass Windows.
Convenient To Excellent Transport Links & Leading Schools
Walking Distance To The Shops, Cafes & Restaurants Along The Lisburn Road
Description
Situated in one of Belfast's most desirable and sought after residential locations, this attractive terraced home will appeal to a wide range of buyers. It is only a short stroll to the bustling Lisburn road with its array of designer boutiques, restaurants / bars and café culture. Cranmore Park is located within a 2 minute walk and a number of leading schools are also in close proximity. Well presented by its current owner, the accommodation is spacious throughout and comprises on the ground floor lounge with feature bay window open plan to dining room, kitchen & conservatory. On the first & second floors there are four good sized bedrooms, large bathroom suite and additional W.C. Outside there is an enclosed, private rear garden.
Situated in one of Belfast's most desirable and sought after residential locations, this attractive terraced home will appeal to a wide range of buyers. It is only a short stroll to the bustling Lisburn road with its array of designer boutiques, restaurants / bars and café culture. Cranmore Park is located within a 2 minute walk and a number of leading schools are also in close proximity. Well presented by its current owner, the accommodation is spacious throughout and comprises on the ground floor lounge with feature bay window open plan to dining room, kitchen & conservatory. On the first & second floors there are four good sized bedrooms, large bathroom suite and additional W.C. Outside there is an enclosed, private rear garden.
Rooms
THE ACCOMMODATION COMPRISES
ON THE GROUND FLOOR
ENTRANCE
PVC front door to reception porch. Inner glass panelled wood door to hallway.
LOUNGE 15'8" X 13'1" (4.80m X 4.00m)
Attractive fireplace. Bay window.
DINING ROOM 12'5" X 13'1" (3.80m X 4.00m)
Storage under stairs. Shelving & storage cupboard.
KITCHEN 21'7" X 9'10" (6.60m X 3.00m)
Extensive range of high and low level units, plumbed for washing machine and dishwasher, integrated double oven, 4 ring electric hob, extractor fan, integrated fridge / freezer, tiled floor, tiled walls.
CONSERVATORY 15'5" X 8'6" (4.70m X 2.60m)
ON THE FIRST FLOOR
Original stained glass window. Storage off landing.
BEDROOM ONE 17'8" X 15'5" (5.40m X 4.70m)
Bay window. Built in robes.
BEDROOM TWO 11'9" X 11'5" (3.60m X 3.50m)
Built in robe.
BATHROOM
Comprising walk in shower, panel bath, low flush W.C, wash hand basin with vanity unit below. Original stained glass window.
W.C
Low flush W.C.
ON THE SECOND FLOOR
BEDROOM THREE 17'8" X 12'5" (5.40m X 3.80m)
Built in robes.
BEDROOM FOUR 12'1" X 9'10" (3.70m X 3.00m)
Built in robes.
OUTSIDE
Enclosed, private garden to rear.
Broadband Speed Availability
Potential Speeds for 36 Marlborough Park North
Max Download
10000
Mbps
Max Upload
10000
MbpsThe speeds indicated represent the maximum estimated fixed-line speeds as predicted by Ofcom. Please note that these are estimates, and actual service availability and speeds may differ.
Property Location

Mortgage Calculator
Contact Agent

Contact Ulster Property Sales (UPS) Lisburn Road
Request More Information
Requesting Info about...
36 Marlborough Park North, South Belfast, Belfast, BT9 6HJ
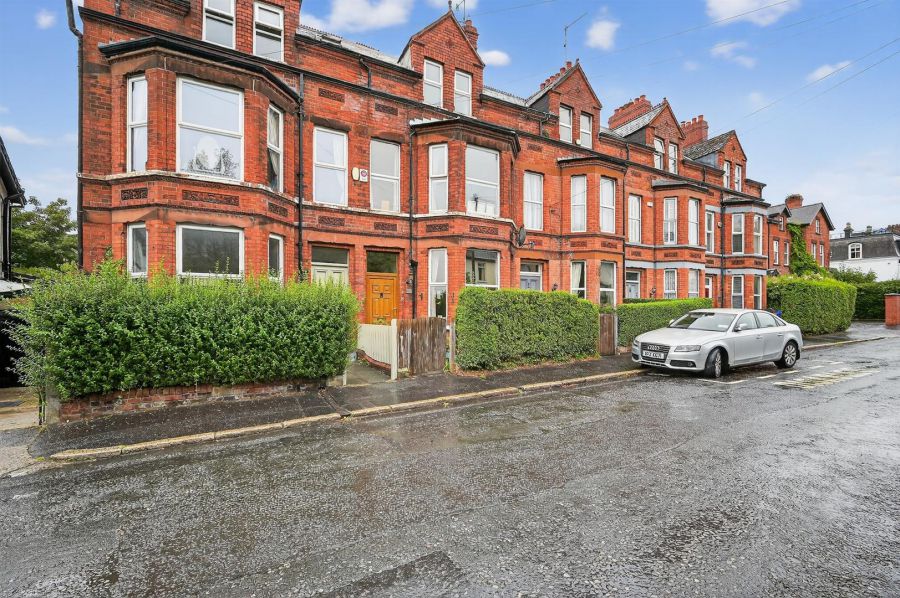
By registering your interest, you acknowledge our Privacy Policy

By registering your interest, you acknowledge our Privacy Policy

