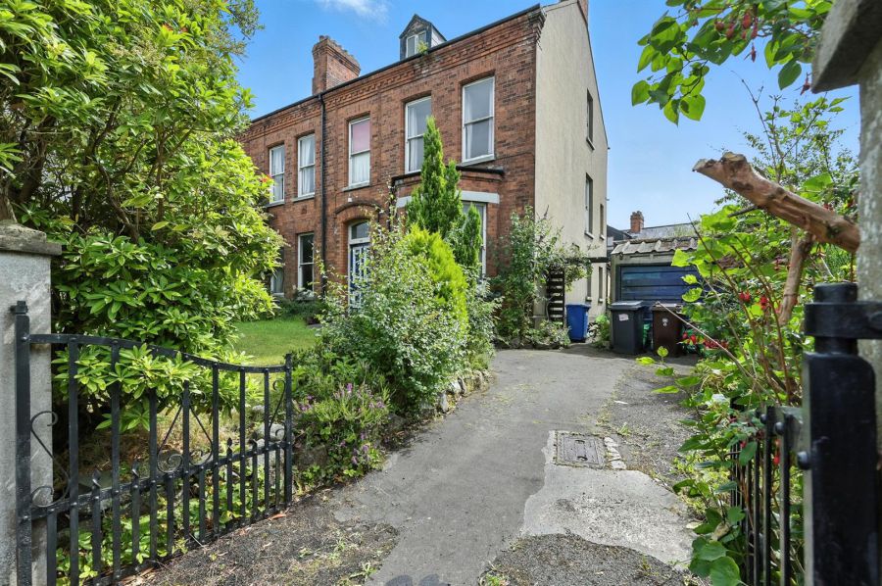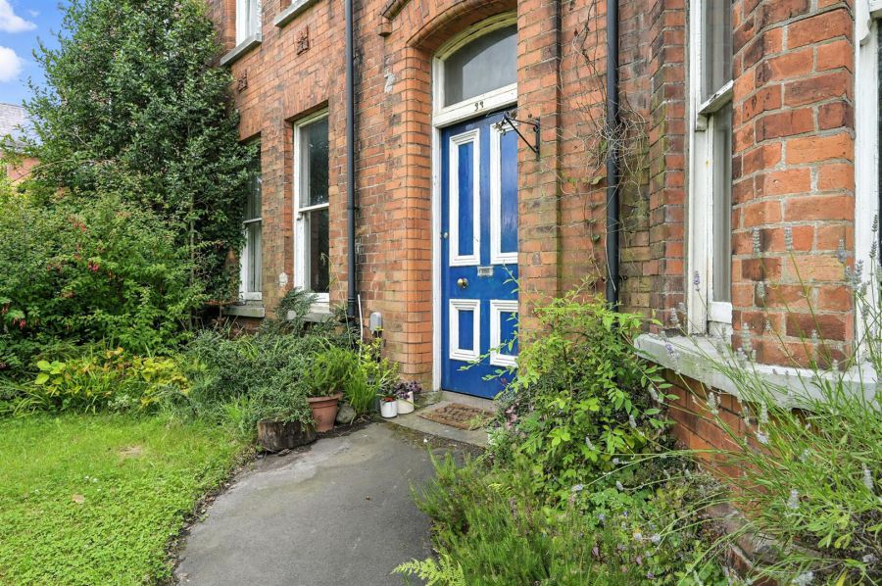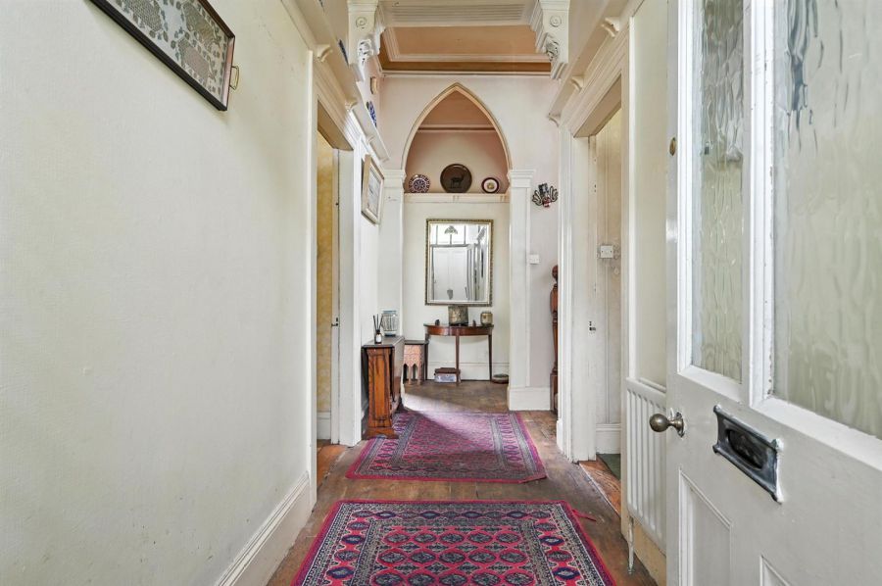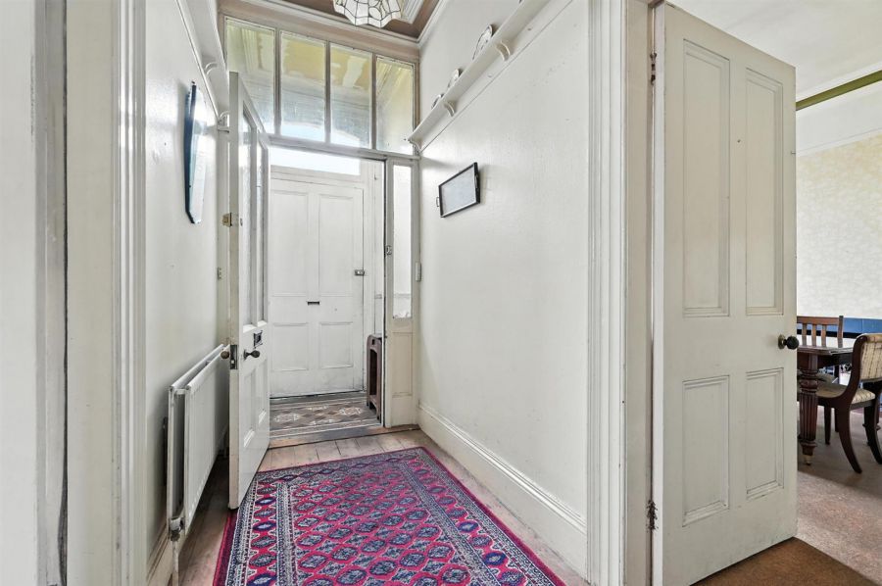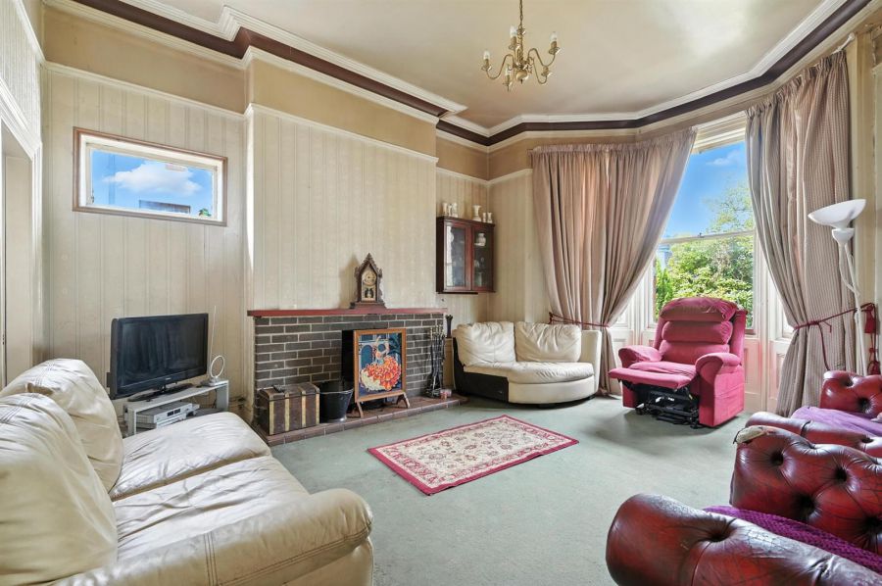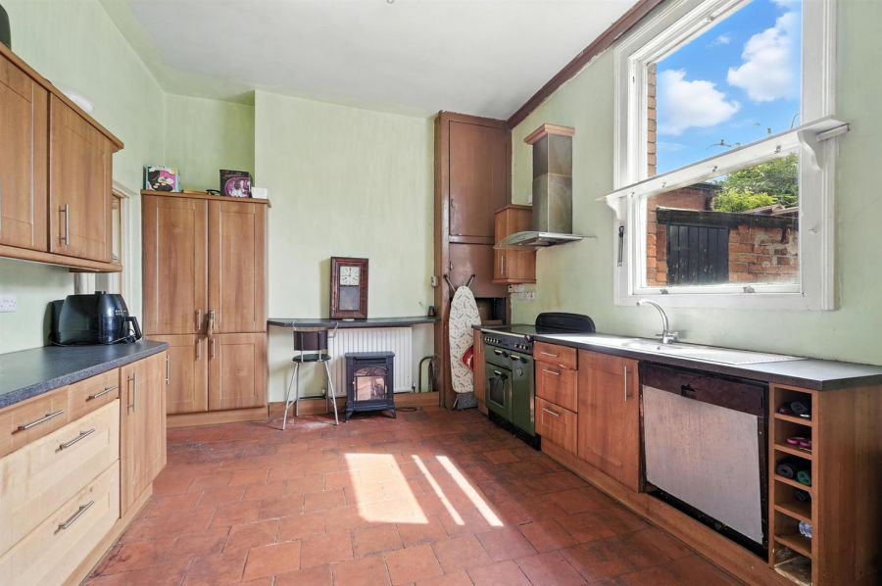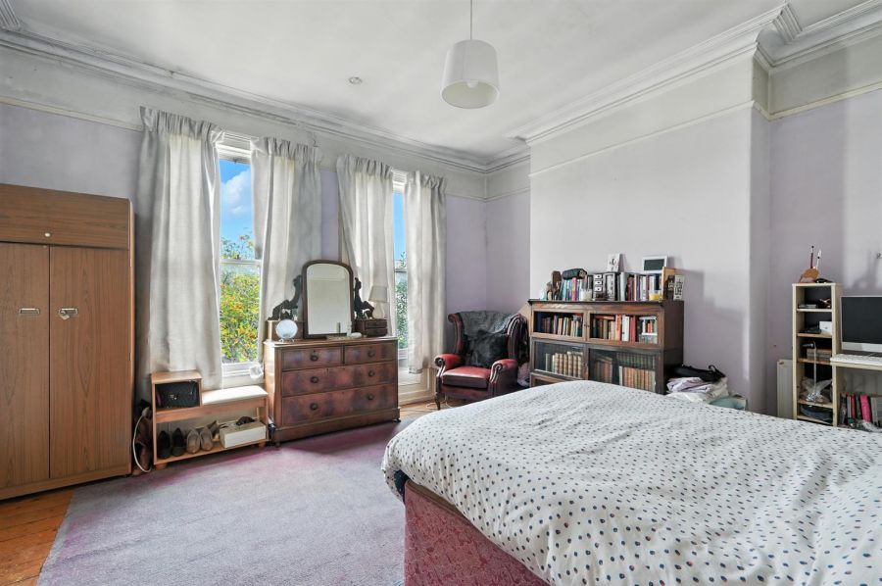Contact Agent

Contact Ulster Property Sales (UPS) Lisburn Road
6 Bed Semi-Detached House
33 Marlborough Park North
South Belfast, BT9 6HJ
price guide
£575,000
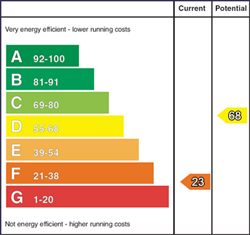
Key Features & Description
Substantial Victorian Red Brick Semi - Detached Residence
Six Bedrooms (Master With En-suite) & Study
Drawing Room & Lounge (Both With Open Fires)
First Floor Bathroom Suite With Seperate W.C
Oil Fired Central Heating / Original Sliding Sash Windows
Enclosed South Facing Rear Garden In Lawn, Driveway To Front
Sought After Residential Location With Walking Distance To The Shops & Restaurants Of The Lisburn Road
Description
Constructed circa 1900's, this Victorian three storey red brick semi-detached residence is an excellent family home exuding character and charm. The spacious and well proportioned accommodation comprises reception hall, drawing room, lounge, kitchen, storage, W.C and conservatory. On the first floor there are three bedrooms (master with en-suite), study, bathroom and W.C.. On the second floor, there are a further three bedrooms. Externally the property benefits from south facing rear garden, detached garage and driveway to front. Many original features are still in place, including fireplaces, doors & sliding sash windows. Marlborough Park North is a secure friendly environment close to all educational, cultural & recreational amenities associated with South Belfast. The property is also within walking distance of the exclusive boutiques, restaurants & coffee shops on the Lisburn Road.
Constructed circa 1900's, this Victorian three storey red brick semi-detached residence is an excellent family home exuding character and charm. The spacious and well proportioned accommodation comprises reception hall, drawing room, lounge, kitchen, storage, W.C and conservatory. On the first floor there are three bedrooms (master with en-suite), study, bathroom and W.C.. On the second floor, there are a further three bedrooms. Externally the property benefits from south facing rear garden, detached garage and driveway to front. Many original features are still in place, including fireplaces, doors & sliding sash windows. Marlborough Park North is a secure friendly environment close to all educational, cultural & recreational amenities associated with South Belfast. The property is also within walking distance of the exclusive boutiques, restaurants & coffee shops on the Lisburn Road.
Rooms
THE ACCOMMODATION COMPRISES
ON THE GROUND FLOOR
ENTRANCE PORCH
Hardwood front door. Original tiled floor.
RECEPTION HALL
Original wood floor.
DRAWING ROOM 17'4" X 14'9"intobay (5.30m X 4.50mintobay)
Tiled open fire.
LOUNGE 14'9" X 14'9" (4.50m X 4.50m)
Tiled open fire.
KITCHEN 16'4" X 12'1" (5.00m X 3.70m)
Range of high and low level units, plumbed for dishwasher, stainless steel sink unit with drainer, stainless steel extractor fan, tiled floor.
HALL
STORAGE
W.C
Plumbed.
CONSERVATORY 10'2" X 7'6" (3.10m X 2.30m)
ON THE FIRST FLOOR
BEDROOM ONE 15'5" X 14'9" (4.70m X 4.50m)
ENSUITE
Shower, pedestal wash hand basin & bidet.
BEDROOM TWO 15'5" X 15'5" (4.70m X 4.70m)
BEDROOM THREE 13'9" X 11'9" (4.20m X 3.60m)
STUDY 9'2" X 6'2" (2.80m X 1.90m)
BATHROOM
Panel bath, pedestal wash hand basin, tiled walls, tiled floor.
W.C
Low flush W.C, tiled floor.
ON THE SECOND FLOOR
Storage off landing.
BEDROOM FOUR 18'0" X 13'9" (5.50m X 4.20m)
BEDROOM FIVE 19'0" X 9'2" (5.80m X 2.80m)
BEDROOM SIX 10'9" X 6'6" (3.30m X 2.00m)
OUTSIDE
Enclosed south facing rear garden in lawn, driveway to front. Front in lawn.
Broadband Speed Availability
Potential Speeds for 33 Marlborough Park North
Max Download
10000
Mbps
Max Upload
10000
MbpsThe speeds indicated represent the maximum estimated fixed-line speeds as predicted by Ofcom. Please note that these are estimates, and actual service availability and speeds may differ.
Property Location

Mortgage Calculator
Contact Agent

Contact Ulster Property Sales (UPS) Lisburn Road
Request More Information
Requesting Info about...
33 Marlborough Park North, South Belfast, BT9 6HJ
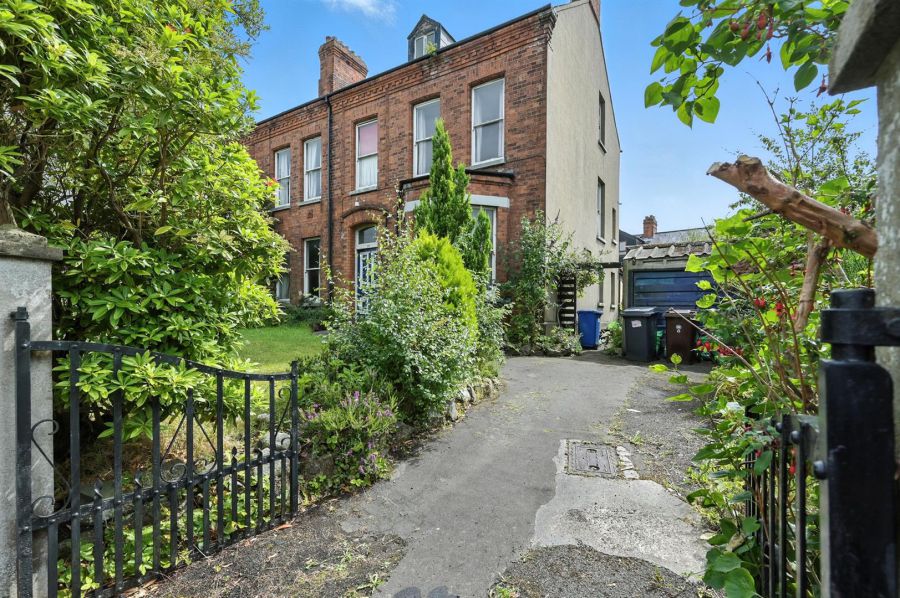
By registering your interest, you acknowledge our Privacy Policy

By registering your interest, you acknowledge our Privacy Policy

