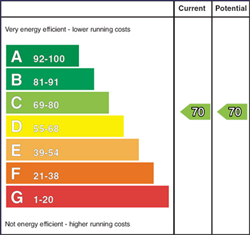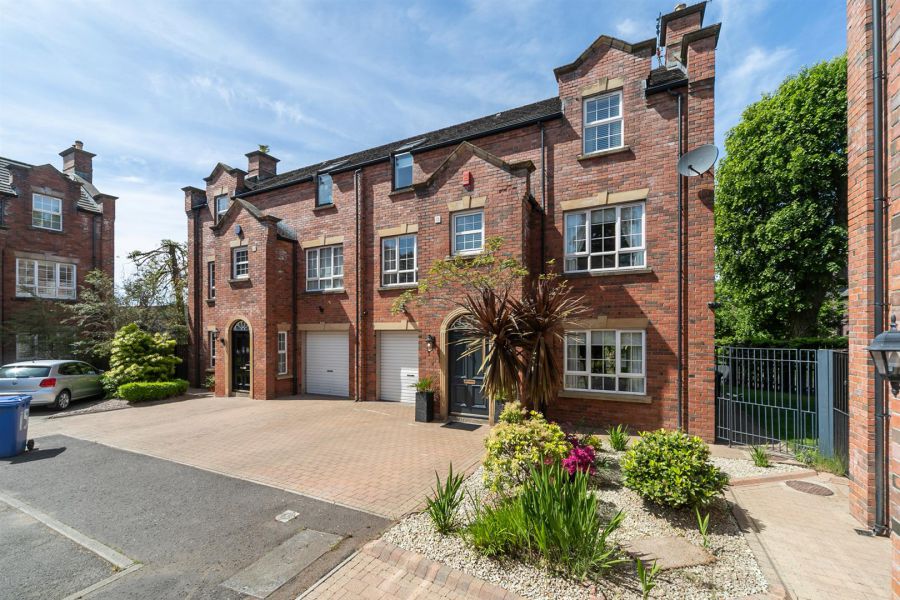Contact Agent

Contact Ulster Property Sales (UPS) Forestside
3 Bed Semi-Detached House
16 Mornington Place
Annadale Avenue, Belfast, BT7 3LD
asking price
£420,000

Key Features & Description
Double Fronted Semi Detached Home
Three Bedrooms Master With En-Suite
Two Large Reception Rooms
Superb Kitchen / Dining
W/C On Each Level
White Bathroom Suite
Gas Heating / Double Glazing
Driveway With Ample Parking
Integral Garage & Utility Room
Excellent Gardens To Side & Rear
Description
16 Mornington Place is perfectly positioned to capture the convenience of both the Ormeau Road and Stranmillis Village. Both locations pride themselves on the array of independent shops, cafes and smart eateries. Commuter access to Belfast City Centre, a mere two miles away, is extremely convenient via the Ormeau Road or by the Lagan Tow Path. This is an ideal location for families wishing to position themselves within the catchment of a wide range of leading primary and secondary schools. Complimenting this are a variety of local recreational facilities to cater for all, including, Ormeau Park, the Ozone, Let´s Go Hydro, Ormeau and Belvoir Park Golf Clubs and Cherryvale Playing Fields.
The accommodation comprises a superb living room on the ground floor, potential for 4th bedroom, downstairs w/c utility room and access to the integral garage.
On the first floor there is modern fitted kitchen open to dining, main lounge with wood burning stove and a w/c to serve this level.
On the top floor there are three bedrooms master with en-suite and contemporary white bathroom suite.
Outside this property offers superb space with double driveway to the front leading to the integral garage and enclosed area to side as well as a lovely well maintained rear garden area.
This is a fantastic home in a great location.
16 Mornington Place is perfectly positioned to capture the convenience of both the Ormeau Road and Stranmillis Village. Both locations pride themselves on the array of independent shops, cafes and smart eateries. Commuter access to Belfast City Centre, a mere two miles away, is extremely convenient via the Ormeau Road or by the Lagan Tow Path. This is an ideal location for families wishing to position themselves within the catchment of a wide range of leading primary and secondary schools. Complimenting this are a variety of local recreational facilities to cater for all, including, Ormeau Park, the Ozone, Let´s Go Hydro, Ormeau and Belvoir Park Golf Clubs and Cherryvale Playing Fields.
The accommodation comprises a superb living room on the ground floor, potential for 4th bedroom, downstairs w/c utility room and access to the integral garage.
On the first floor there is modern fitted kitchen open to dining, main lounge with wood burning stove and a w/c to serve this level.
On the top floor there are three bedrooms master with en-suite and contemporary white bathroom suite.
Outside this property offers superb space with double driveway to the front leading to the integral garage and enclosed area to side as well as a lovely well maintained rear garden area.
This is a fantastic home in a great location.
Rooms
The Accommodation Comprises
Panelled front door with fan light to entrance porch.
Oak Flooring.
Oak Flooring.
Entrance Hall
Inner door to hallway, Oak flooring.
Access is provided to Integral Garage
Access is provided to Integral Garage
Cloak Room w/c
Downstairs w/c and sink unit.
Oak flooring.
Oak flooring.
Living Room 19'7 X 11'8 (5.97m X 3.56m)
Fireplace housing coal effect gas fire.
Oak flooring.
Upvc patio doors providing direct access to rear patio and garden.
Oak flooring.
Upvc patio doors providing direct access to rear patio and garden.
Utility Room
Access to utility is via the integral garage.
Range of units, stainless steel sink unit.
Range of units, stainless steel sink unit.
First Floor
Shaker Style Kitchen/Dining 19'7 X 10'0 (5.97m X 3.05m)
Full range of high and low level units, Quartz worktops, integrated fridge freezer dishwasher, Range Master cooker. overhead extractor canopy. Spotlights. Belfast sink unit with mixer taps. Tiled floor.
Lounge 19'3 X 11'9 (5.87m X 3.58m)
Cast iron fireplace with wooden surround housing an open fire. Oak flooring.
W.C
Sink unit. Low flush w.c Tiled flooring.
2nd Floor
Master Bedroom 11'7 X 11'7 (3.53m X 3.53m)
Solid oak flooring.
Ensuite
Comprising shower cubicle with shower attachment with chrome shower unit, wash hand basin with storage below, low flush w.c
Spot-lights.
Spot-lights.
Bedroom Three 9'9 X 8'7 (2.97m X 2.62m)
Solid oak flooring
White Bathroom Suite
Comprising panelled bath with mixer taps and chrome shower unit above, wash hand with mixer taps, low flush w.c Part tiled walls. tiled flooring. Spot-lights.
Bedroom Two 10'9 X 9'9 (3.28m X 2.97m)
Solid oak flooring
Landing
Double built in storage. Oak flooring. Access to the roof space.
Integral Garage 19'5 X 10'2 (5.92m X 3.10m)
Electric roller door. Light and power, housing gas boiler.
Outside Front
Double driveway with parking.
Outside Rear
Garden to the rear and side laid in lawn. Storage shed.
Broadband Speed Availability
Potential Speeds for 16 Mornington Place
Max Download
1800
Mbps
Max Upload
220
MbpsThe speeds indicated represent the maximum estimated fixed-line speeds as predicted by Ofcom. Please note that these are estimates, and actual service availability and speeds may differ.
Property Location

Mortgage Calculator
Contact Agent

Contact Ulster Property Sales (UPS) Forestside
Request More Information
Requesting Info about...
16 Mornington Place, Annadale Avenue, Belfast, BT7 3LD

By registering your interest, you acknowledge our Privacy Policy

By registering your interest, you acknowledge our Privacy Policy












































