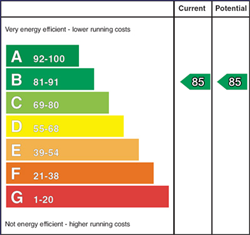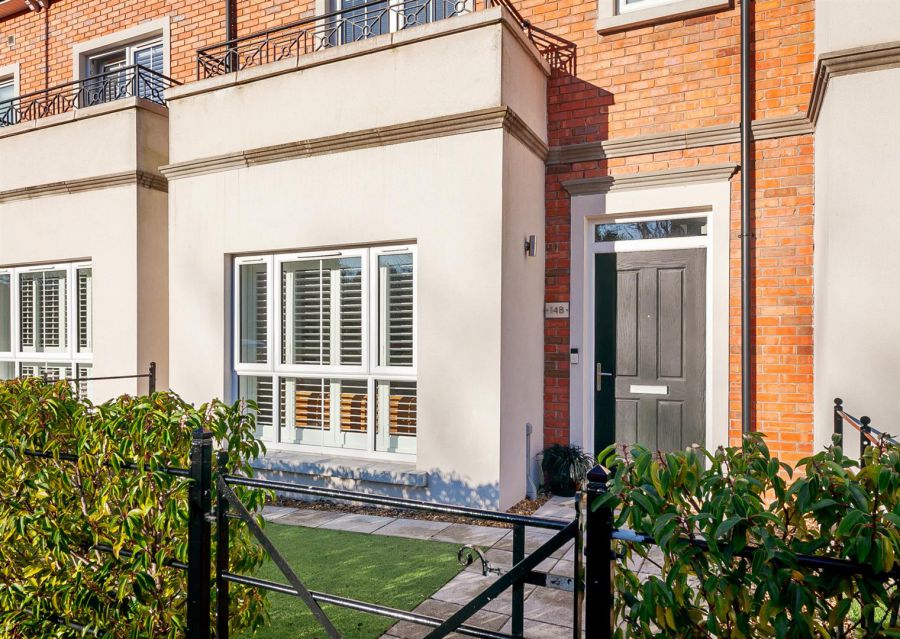Contact Agent

Contact Ulster Property Sales (UPS) Lisburn Road
4 Bed Townhouse
14b Balmoral Gate, Stockmans Lane
south belfast, belfast, BT9 7JA
price guide
£335,000

Key Features & Description
Recently Constructed Townhouse Finished To A High Standard Throughout
Beautifully Presented With Spacious Accommodation Over Three Floors
Four Double Bedrooms (Master With En-suite Shower Room & Balcony)
First Floor Family Bathroom & Second Floor Shower Room
Contemporary Fitted Kitchen With Range Of Integrated Appliance
Utility Room, Cloakroom & W.C
Two Allocation Car Parking Spaces Access Via Secure Electric Gates
First Floor Roof Garden
Within Walking Distance To The Many Shops, Cafes & Restaurants Located On The Lisburn Road
Balmoral Train Station, Boucher Retail Park & Leading Schools All Close By
Description
Balmoral Gate is a recently constructed development located within walking distance to the thriving Lisburn Road and its many cafes, restaurants & shops. Finished to a luxury specification throughout, this beautiful townhouse is ready to move into and offers excellent accommodation over three floors. On entering, there is a spacious open plan kitchen, living, dining room with a bespoke media wall and contemporary fitted kitchen which benefits from a range of integrated appliances. There is also a utility room and cloakroom / W.C. On the first and second floor are four double bedrooms (master with en-suite & balcony) along with family bathroom suite and an additional shower room. A unique feature is the raised, private roof garden and gated covered car parking with two designated spots. The current owners have installed Hive thermostats, fitted in the living room and on the first floor landing. Along with its convenience to the Lisburn Road, this home is also within easy reach to Balmoral train station, the motorway network, Boucher Retail Park and Musgrave Public Park.
Balmoral Gate is a recently constructed development located within walking distance to the thriving Lisburn Road and its many cafes, restaurants & shops. Finished to a luxury specification throughout, this beautiful townhouse is ready to move into and offers excellent accommodation over three floors. On entering, there is a spacious open plan kitchen, living, dining room with a bespoke media wall and contemporary fitted kitchen which benefits from a range of integrated appliances. There is also a utility room and cloakroom / W.C. On the first and second floor are four double bedrooms (master with en-suite & balcony) along with family bathroom suite and an additional shower room. A unique feature is the raised, private roof garden and gated covered car parking with two designated spots. The current owners have installed Hive thermostats, fitted in the living room and on the first floor landing. Along with its convenience to the Lisburn Road, this home is also within easy reach to Balmoral train station, the motorway network, Boucher Retail Park and Musgrave Public Park.
Rooms
THE ACCOMMODATION COMPRISES
ON THE GROUND FLOOR
ENTRANCE
Composite front door. Tiled flooring.
OPEN PLAN KITCHEN / LIVING / DINING 36'1" X 12'1" (11.0m X 3.7m)
Bespoke media unit with excellent storage & display shelving. Contemporary kitchen comprising range of high and low level units, integrated appliances to include oven with 4 ring hob, extractor fan, microwave, fridge / freezer, dishwasher, island unit, stainless steel sink unit with mixer tap. Tiled flooring. Recessed spotlighting.
UTILITY ROOM 7'6" X 3'7" (2.3m X 1.1m)
Plumbed for washer / dryer.
CLOAKROOM / W.C
Wash hand basin, low flush W.C.
ON THE FIRST FLOOR
Storage off landing. Access to roof garden.
MASTER BEDROOM 13'1" X 9'10" (4.0m X 3.0m)
Access to balcony.
ENSUITE SHOWER ROOM
Contemporary white suite with walk in shower, low flush W.C, wash hand basin, chrome heated towel rail, tiled floor.
BEDROOM TWO 10'9" X 8'6" (3.3m X 2.6m)
BATHROOM
White suite comprising bath with shower over, low flush W.C, wash hand basin, part tiled walls, tiled flooring.
ON THE SECOND FLOOR
Storage off landing.
BEDROOM THREE 13'1" X 9'10" (4.0m X 3.0m)
WALK IN ROBE 6'6" X 6'10" (2.0m X 2.1m)
BEDROOM FOUR 13'9" X 9'2" (4.2m X 2.8m)
SHOWER ROOM
Contemporary white suite with walk in shower, low flush W.C, wash hand basin, tiled floor, part tiled walls, tiled flooring, velux window.
OUTSIDE
Two allocated car parking spaces accessed via secure electronic gates. West facing roof garden accessed via the first floor.
Property Location

Mortgage Calculator
Contact Agent

Contact Ulster Property Sales (UPS) Lisburn Road
Request More Information
Requesting Info about...
14b Balmoral Gate, Stockmans Lane, south belfast, belfast, BT9 7JA

By registering your interest, you acknowledge our Privacy Policy

By registering your interest, you acknowledge our Privacy Policy



























