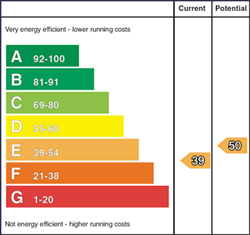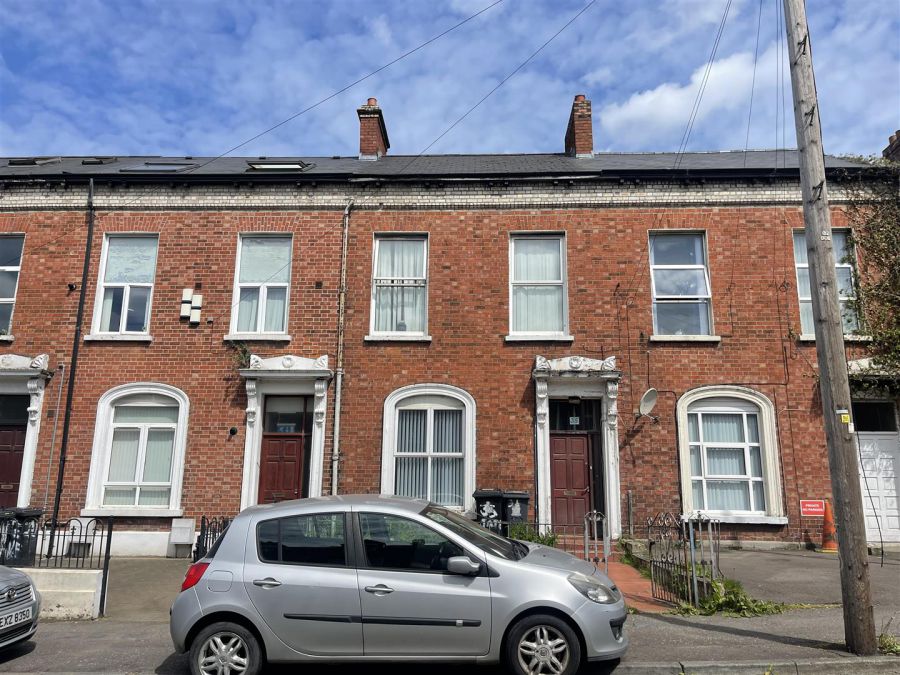Contact Agent

Contact Ulster Property Sales (UPS) Lisburn Road
6 Bed Terrace House
35 Tates Avenue
south belfast, belfast, BT9 7BY
price guide
£250,000

Key Features & Description
Mid Terrace Property
Spacious Living Room
Large Kitchen With Dining Space
Ground Floor W.C
Six Double Bedrooms
Two Showers With Separate Toilets Located On The First Floor
Oil Heating
PVC Double Glazed Windows
HMO Certified & CLEUD In Place
Description
Conveniently located just off the Lisburn Road within walking distance to Queens University and The Royal & City Hospitals, this spacious six bedroom mid-terrace offers an ideal investment opportunity for the keen landlord. Comprising six bedrooms, spacious living room, large fitted kitchen with dining, ground floor w.c and two shower rooms with two separate w.c's located on the first floor. The property also benefits from oil heating, PVC double glazed windows and HMO / CLEUD approval. We would urge immediate viewing to appreciate this excellent rental property.
Conveniently located just off the Lisburn Road within walking distance to Queens University and The Royal & City Hospitals, this spacious six bedroom mid-terrace offers an ideal investment opportunity for the keen landlord. Comprising six bedrooms, spacious living room, large fitted kitchen with dining, ground floor w.c and two shower rooms with two separate w.c's located on the first floor. The property also benefits from oil heating, PVC double glazed windows and HMO / CLEUD approval. We would urge immediate viewing to appreciate this excellent rental property.
Rooms
ACCOMMODATION COMPRISES
ON THE GROUND FLOOR
ENTRANCE HALL
Under stairs storage.
LIVING ROOM 14'1" X 13'1" (4.3m X 4.0m)
Laminate floor.
RECEPTION ROOM / BEDROOM ONE 11'9" X 11'1" (3.6m X 3.4m)
Laminate floor with built in storage.
W.C 5'2" X 4'3" (1.6m X 1.3m)
White suite comprising low flush WC, pedestal wash hand basin and tiled floor.
KITCHEN / DINING AREA 22'7" X 10'9" (6.9m X 3.3m)
Range of low level units, stainless steel sink unit with drainer and mixer tap, plumbed for washing machine, part tiled walls and tiled floor. Access to enclosed rear yard.
ON THE FIRST FLOOR
W.C 4'7" X 3'11" (1.4m X 1.2m)
White suite comprising low flush w.c, wash hand basin and tiled floor.
W.C 7'2" X 3'3" (2.2m X 1.0m)
White suite comprising low flush w.c, wash hand basin and tiled floor.
SHOWER 7'2" X 3'3" (2.2m X 1.0m)
White suite comprising shower with pedestal wash hand basin and tiled floor.
SHOWER 10'5" X 3'11" (3.2m X 1.2m)
White suite comprising thermostatic shower with pedestal wash hand basin and tiled floor.
BEDROOM TWO 11'1" X 11'1" (3.4m X 3.4m)
Laminate floor.
ON THE SECOND FLOOR
BEDROOM THREE 11'5" X 10'5" (3.5m X 3.2m)
Laminate floor with built in storage
BEDROOM FOUR 18'4" X 13'9" (5.6m X 4.2m)
Laminate floor.
ON THE THIRD FLOOR
Built in storage.
BEDROOM FIVE 12'9" X 7'6" (3.9m X 2.3m)
Laminate floor with built in storage.
BEDROOM SIX 11'1" X 10'9" (3.4m X 3.3m)
Laminate floor.
OUTSIDE
Enclosed yard to rear with outside lights.
Broadband Speed Availability
Potential Speeds for 35 Tates Avenue
Max Download
10000
Mbps
Max Upload
10000
MbpsThe speeds indicated represent the maximum estimated fixed-line speeds as predicted by Ofcom. Please note that these are estimates, and actual service availability and speeds may differ.
Property Location

Mortgage Calculator
Contact Agent

Contact Ulster Property Sales (UPS) Lisburn Road
Request More Information
Requesting Info about...
35 Tates Avenue, south belfast, belfast, BT9 7BY

By registering your interest, you acknowledge our Privacy Policy

By registering your interest, you acknowledge our Privacy Policy










