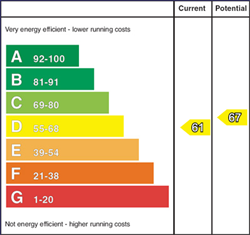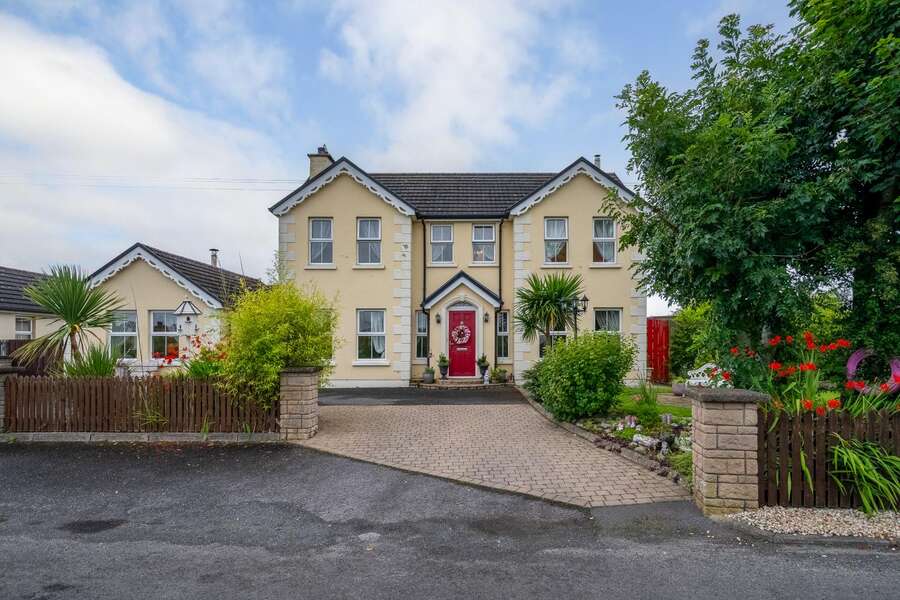Contact Agent

Contact Ronan McAnenny Sales & Lettings
71 Peacock Road
sion mills, BT82 9NP
- Status For Sale
- Property Type Detached
- Bedrooms 3
- Receptions 3
- Bathrooms 3
-
Rates
Rate information is for guidance only and may change as sources are updated.£1,516.00
- Heating Oil
- EPC Rating D61 / D67 -
-
Stamp Duty
Higher amount applies when purchasing as buy to let or as an additional property£2,300 / £14,300*

Property Financials
- Guide Price £240,000
- Rates £1,516.00
Key Features & Description
Ronan McAnenny Ltd welcomes to the property market this impressive three-bedroom detached family home located on the Peacock Road, Sion Mills
Internally the home has been finished to an incredibly modern and high standard and has been well maintained. The property benefits from having double glazing throughout, oil-fired central heating and is complimented with front and rear gardens and tarmac driveway.
Benefitting from having three bedrooms, three bathrooms and three reception rooms this property would make an ideal family home in a great area, ready for the new owner to simply move in!
Viewing at this property is highly recommended to be fully appreciated.
Room Measurements:
Entrance Hall (3.43m x 3.30m)
- Laminate Floor
Living Room (3.18m x 3.51m)
- Laminate Floor
- Dry Stove
Living Room 2 (3.78m x 4.96m)
- Laminate Floor
- Henley Dry Stove
Living Room 3 (3.12m x 4.23m)
- Laminate Floor
- Henley Dry Stove with Tiled Hearth
- Double Radiator
Kitchen (2.89m x 7.98m)
- Laminate Floor
- Dual Fuel Cooker
- Gas Hob
- Electric Oven
- LED Spots
Dining Room (3.85m x 3.13m)
- Laminate Floor
- Patio Doors
- 2x Single Radiator
Back Hall (1.85m x 2.15m)
- Laminate Floor
- Plumbed for Washing Machine and Tumble Dryer
- Sink Unit
Wet Room (1.44m x 2.26m)
- Tiled Floor
- Partially Panelled Walls
- WC
- WHB
- Power Shower
Main Bathroom (1.78m x 2.34m)
- Tiled Floor
- Partially Tiled Walls
- Wall Panelling
- WC
- WHB
- Power Shower
- Bath
- LED Spots
- Double Radiator
Master Bedroom (3.13m x 4.13m)
- Laminate Floor
- Double Radiator
- Dressing Room – (3.25m x 2.16m) with Laminate Floor
Ensuite (0.98m x 2.16m)
- Tiled Floor
- Partially Tiled Walls
- WC
- WHB
- Electric Shower
Bedroom 2 (3.21m x 3.7m)
- Double Bedroom
- Laminate Floor
- Double Radiator
Bedroom 3 (3.21m x 2.78m)
- Double Bedroom
- Laminate Floor
- Double Radiator
Important notice to purchasers: We have not tested any plumbing, electrical or structural elements including appliances at this property. Please satisfy yourself as to the validity of the performance of same by instructing the relevant professional body or tradesmen. Access will be made available.
Ronan.Co, for themselves and for the vendors of this property, whose agents they are, give notice that: –
(1) The particulars are set out as a general outline for the guidance of intending purchasers and do not constitute part of an offer or contract.
(2) All descriptions, dimensions, references to conditions and necessary permissions for use and occupation, and other details, are given in good faith and are believed to be correct, but any intending purchasers or tenants should not rely on them as statements or representations of fact but must satisfy themselves by inspections or otherwise as to their correctness. The photographs appearing in these particulars show only certain areas of the property at the time when the photographs were taken. Furthermore, no assumptions should be made in respect of parts of the property which are not shown in the photographs.
(3) No person in the employment of Ronan.Co has any authority to make or give any representation or warranty in relation to this property.
Broadband Speed Availability
Potential Speeds for 71 Peacock Road
Property Location

Mortgage Calculator
Contact Agent

Contact Ronan McAnenny Sales & Lettings

By registering your interest, you acknowledge our Privacy Policy








































