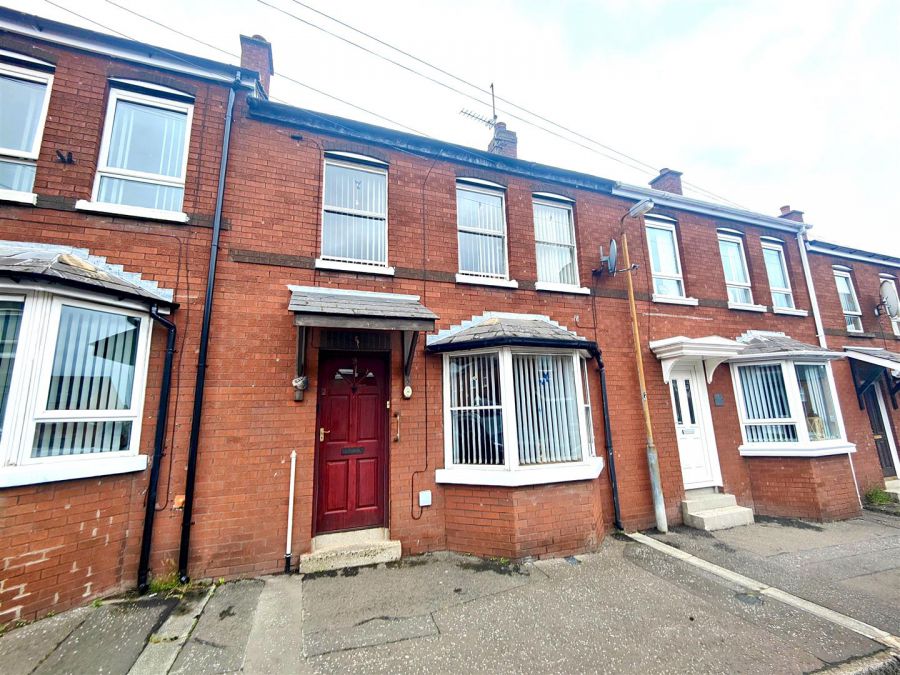Contact Agent

Contact Ulster Property Sales (UPS) Cavehill
3 Bed Terrace House
9 Sydney Street West
shankill, belfast, BT13 1RP
offers over
£99,950
- Status For Sale
- Property Type Terrace
- Bedrooms 3
- Receptions 1
- Interior Area 679 sqft
-
Stamp Duty
Higher amount applies when purchasing as buy to let or as an additional property£0 / £4,998*
Key Features & Description
Modern Constructed Mid Terrace
3 Bedrooms
Fitted Kitchen Incorporating Dining Area
Modern White Bathroom Suite
Recently Installed Gas Central Heating
Single Glazed Windows
Private Enclosed Rear Yard
Ever Popular Residential Location Off The Shankill Road
Fantastic Opportunity
Description
Fantastic Opportunity To Purchase A Mid Terrace In This Ever Popular Residential Location Off The Shankill Road.
Holding an excellent site within a quiet section off the Shankill Road, this superb modern constructed mid terrace will have immediate appeal. The interior comprises 3 bedrooms, lounge into bay, fitted kitchen incorporating dining area and modern bathroom suite. The dwelling further offers single glazed windows, recently installed gas central heating and extensive use of ceramic tiled and wood laminate floor covering throughout. Private enclosed hard landscaped rear garden makes this home ideally suited to young and old alike, immediate viewing is strongly recommended.
Fantastic Opportunity To Purchase A Mid Terrace In This Ever Popular Residential Location Off The Shankill Road.
Holding an excellent site within a quiet section off the Shankill Road, this superb modern constructed mid terrace will have immediate appeal. The interior comprises 3 bedrooms, lounge into bay, fitted kitchen incorporating dining area and modern bathroom suite. The dwelling further offers single glazed windows, recently installed gas central heating and extensive use of ceramic tiled and wood laminate floor covering throughout. Private enclosed hard landscaped rear garden makes this home ideally suited to young and old alike, immediate viewing is strongly recommended.
Rooms
Entrance Hall
Wood laminate floor, 1/2 panelled walls, built-in storage, panelled radiator.
Lounge Into Bay 14'10" X 11'0" (4.54m X 3.36m)
Attractive fireplace, wood laminate floor, double panelled radiator.
Kitchen 14'4" X 11'2" (4.39m X 3.42m)
Bowl and 1/2 stainless steel sink unit, extensive range of high and low level units, formica worktops, cooker space, fridge/freezer space, plumbed for washing machine, partly tiled walls, ceramic tiled floor, built-in storage, panelled radiator.
Rear Lobby
Ceramic tiled floor, hardwood door to rear.
First Floor
Landing, access to roofspace
Bathroom
Modern white bathroom suite comprising walk-in shower, electric shower, vanity unit, low flush wc, pvc walls& ceiling, chrome featured radiator.
Bedroom 10'3" X 10'7" (3.13m X 3.23m)
Built-in robes, wood laminate floor, panelled radiator.
Bedroom 10'11" X 12'9" (3.34m X 3.91m)
Wood laminate floor, panelled radiator.
Bedroom 8'3" X 8'0" (2.54m X 2.46m)
Built-in storage, wood laminate floor, panelled radiator.
Outside
Enclosed private hard landscaped rear yard.
Broadband Speed Availability
Potential Speeds for 9 Sydney Street West
Max Download
1800
Mbps
Max Upload
220
MbpsThe speeds indicated represent the maximum estimated fixed-line speeds as predicted by Ofcom. Please note that these are estimates, and actual service availability and speeds may differ.
Property Location

Mortgage Calculator
Contact Agent

Contact Ulster Property Sales (UPS) Cavehill
Request More Information
Requesting Info about...
9 Sydney Street West, shankill, belfast, BT13 1RP

By registering your interest, you acknowledge our Privacy Policy

By registering your interest, you acknowledge our Privacy Policy

















