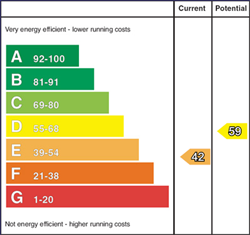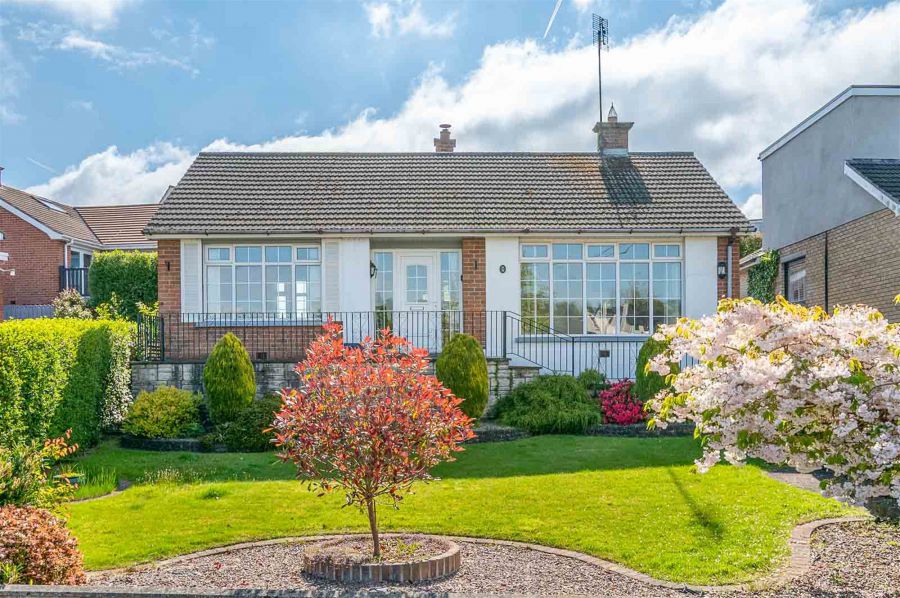Contact Agent

Contact John Minnis Estate Agents (Holywood)
3 Bed Detached Bungalow
31 Martello Park
seahill, BT18 0DG
offers around
£350,000

Key Features & Description
Detached Bungalow Occupying Elevated Position
Three Well Proportioned Bedrooms
Fitted Kitchen with Ample Dining Area
Lounge with Feature Fireplace
Family Room leading to:
Conservatory
Family Shower room
Separate WC
Oil Fired Central Heating
uPVC Double Glazing
Rear Sheltered Tiered Garden
Detached Garage
Ample Parking to Driveway
Conveniently Located Within Walking Distance to Seahill Railway Halt and North Down Coastal Path
Ease of Access for the City Commuter via Main Arterial Routes
Within the Catchment Area to a Range of Primary and Grammar Schools
Within Walking Distance of Rockport School and Glencraig Primary School
Ultrafast Broadband Available
Description
Welcome to 31 Martello Park, a spacious and well-presented three-bedroom detached bungalow situated in the highly desirable Seahill area of Holywood. Tucked away in a quiet area with mature surroundings, this impressive home offers flexible accommodation and a generous site, ideal for families or those seeking a peaceful setting with excellent local amenities. The location is superb—just a short walk from Seahill train station, providing easy access to Belfast and Bangor, and within minutes of the scenic North Down Coastal Path, perfect for walking, running, or cycling along the shoreline.
This property is also conveniently located close to some of the area"s top educational institutions, including Rockport School and Glencraig Integrated Primary making it an excellent choice for families. Inside, a covered entrance porch leads to a welcoming reception hall. The roofspace is fully floored and already benefits from a Velux window, offering excellent storage or potential for conversion, subject to the necessary planning permissions.
The home features a front-facing lounge with central open fireplace perfect for cosy evenings. The accommodation includes three bedrooms. A contemporary family shower room is fitted with a white suite. A separate WC adds additional convenience.
The heart of the home is a well-appointed kitchen/diner with a range of integrated appliances and a peninsula breakfast bar. Glazed and bevelled double doors open into a bright family room, complete with sliding patio doors that lead to the conservatory, offering a perfect space for entertaining or relaxing.
Externally, the property enjoys generous driveway parking and mature gardens to the front and rear, with tiered landscaping to the rear laid in paving and decorative stone with flowerbeds. A detached garage with a roller shutter door and oil-fired boiler provides additional storage and utility space. The oil tank is neatly tucked away, maintaining the property"s tidy appearance.
Offering both comfort and potential in an outstanding coastal setting, 31 Martello Park is a rare opportunity to secure a versatile home in one of North Down"s most desirable residential areas.
Welcome to 31 Martello Park, a spacious and well-presented three-bedroom detached bungalow situated in the highly desirable Seahill area of Holywood. Tucked away in a quiet area with mature surroundings, this impressive home offers flexible accommodation and a generous site, ideal for families or those seeking a peaceful setting with excellent local amenities. The location is superb—just a short walk from Seahill train station, providing easy access to Belfast and Bangor, and within minutes of the scenic North Down Coastal Path, perfect for walking, running, or cycling along the shoreline.
This property is also conveniently located close to some of the area"s top educational institutions, including Rockport School and Glencraig Integrated Primary making it an excellent choice for families. Inside, a covered entrance porch leads to a welcoming reception hall. The roofspace is fully floored and already benefits from a Velux window, offering excellent storage or potential for conversion, subject to the necessary planning permissions.
The home features a front-facing lounge with central open fireplace perfect for cosy evenings. The accommodation includes three bedrooms. A contemporary family shower room is fitted with a white suite. A separate WC adds additional convenience.
The heart of the home is a well-appointed kitchen/diner with a range of integrated appliances and a peninsula breakfast bar. Glazed and bevelled double doors open into a bright family room, complete with sliding patio doors that lead to the conservatory, offering a perfect space for entertaining or relaxing.
Externally, the property enjoys generous driveway parking and mature gardens to the front and rear, with tiered landscaping to the rear laid in paving and decorative stone with flowerbeds. A detached garage with a roller shutter door and oil-fired boiler provides additional storage and utility space. The oil tank is neatly tucked away, maintaining the property"s tidy appearance.
Offering both comfort and potential in an outstanding coastal setting, 31 Martello Park is a rare opportunity to secure a versatile home in one of North Down"s most desirable residential areas.
Rooms
COVERED ENTRANCE PORCH:
RECEPTION HALL:
With laminate wood effect floor, cloaks cupboard, access to roofspace from hallway via Slingsby ladder, additional hotpress cupboard to hallway, additional built-in storage cupboards, Velux window.
LOUNGE: 16' 9" X 13' 6" (5.1100m X 4.1100m)
With outlook to front, hardwood floor, central open fire with granite surround, hearth and mantel in contrasting colours.
KITCHEN / DINER: 24' 1" X 9' 2" (7.3400m X 2.7900m)
Kitchen with range of high and low level units, integrated dual oven, four ring hob, stainless steel extractor above, space for dishwasher, stainless steel sink and a half with drainer, chrome mixer taps, outlook to rear, laminate work surface, additional peninsula breakfast bar, tiled floor, integrated fridge, integrated freezer, electrics, glazed and bevelled double doors leading through to family room.
FAMILY ROOM: 12' 3" X 10' 6" (3.7300m X 3.2000m)
With built-in storage, timber tongue and groove ceiling, inset spotlights, aluminium and double glazed sliding patio doors to conservatory.
CONSERVATORY: 10' 6" X 6' 9" (3.2000m X 2.0600m)
BEDROOM (1): 12' 3" X 11' 1" (3.7300m X 3.3800m)
Outlook to rear.
BEDROOM (2): 12' 1" X 11' 11" (3.6800m X 3.6300m)
Outlook to front with mature aspect, laminate wood effect floor, tongue and groove ceiling.
BEDROOM (3): 10' 5" X 7' 10" (3.1800m X 2.3900m)
Laminate wood effect floor, Velux window.
SHOWER ROOM: 11' 9" X 5' 2" (3.5800m X 1.5700m)
White suite comprising of low flush WC, bidet with chrome taps, wall hung wash hand basin, chrome mixer tap, vanity storage below, walk-in thermostatically controlled shower, telephone handle attachment, extractor fan, inset spotlights, tiled walls, tiled floor, chrome heated towel rail.
SEPARATE WC: 5' 11" X 3' 11" (1.8000m X 1.1900m)
Low flush WC, half pedestal wall hung wash hand basin, chrome mixer taps, partially tiled walls, tiled floor.
Fully floored, Velux window, suitable for conversion subject to necessary planning permissions.
DETACHED GARAGE:
With roller shutter door, oil fired boiler.
Generous driveway parking, garden to front with mature planting and surrounding gardens. Steps leading to tiered garden laid in paving and laid in stones with flowerbeds laid in stones, oil tank.
Broadband Speed Availability
Potential Speeds for 31 Martello Park
Max Download
10000
Mbps
Max Upload
10000
MbpsThe speeds indicated represent the maximum estimated fixed-line speeds as predicted by Ofcom. Please note that these are estimates, and actual service availability and speeds may differ.
Property Location

Mortgage Calculator
Directions
Travelling from Holywood along the dual carriageway in the direction of Bangor turn left at the traffic lights into Seahill. Continue straight ahead onto Old Seahill Road. Martello Park is the last turning on the right before the railway bridge. Turn right and Number 31 is located on the left hand side.
Contact Agent

Contact John Minnis Estate Agents (Holywood)
Request More Information
Requesting Info about...
31 Martello Park, seahill, BT18 0DG

By registering your interest, you acknowledge our Privacy Policy

By registering your interest, you acknowledge our Privacy Policy

































