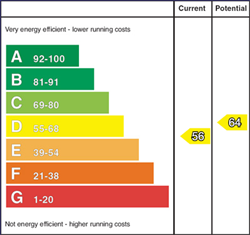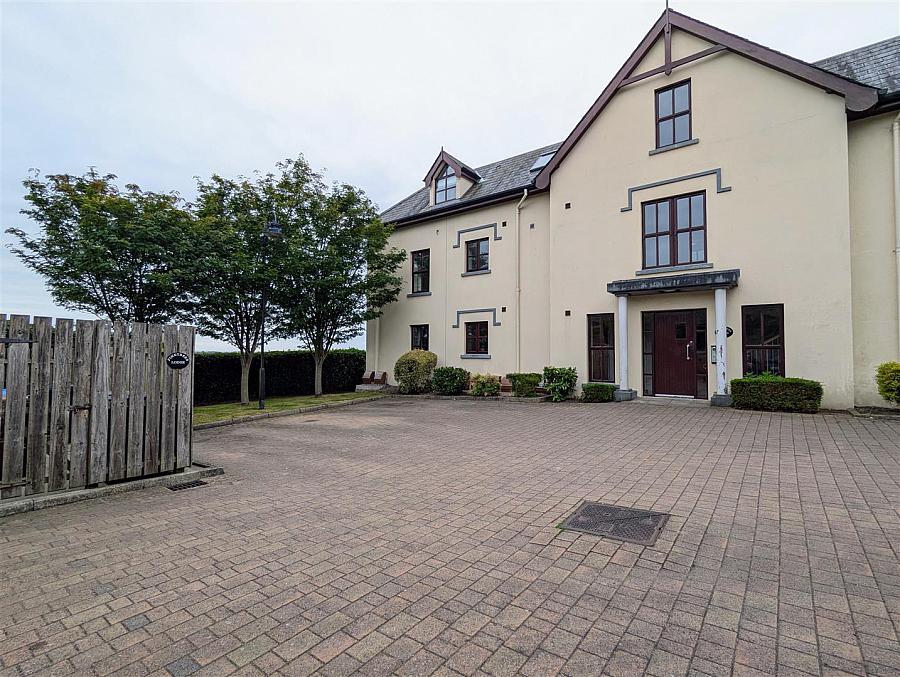Contact Agent

Contact Property Directions (Newcastle)
2 Bed Apartment
9 Pinetrees Lodge
Seaforde, BT30 8LZ
offers around
£145,000

Key Features
Two-bedroom, two-bathroom apartment within a gated development
Private balcony enjoying stunning countryside views
Ideal purchase for first time buyers or those seeking a low-maintenance home
Building is served by both stairs and a lift, providing convenient access to all floors
The accommodation comprises a spacious living room with feature electric fire and balcony access, a modern kitchen, two bathrooms including an en-suite, and two well-proportioned bedrooms. Designed with comfort and convenience in mind, this home will appeal to a wide range of buyers.
The Pinetrees is a highly regarded development combining attractive design with a desirable village setting, offering easy access to local amenities and excellent links to surrounding towns.
Rooms
ENTRANCE HALL:
Solid wood apartment door opens up to an entrance hall with solid wood flooring.
STORE CUPBOARD 8'5" X 5'3" (2.59m X 1.62m)
Spacious store cupboard with shelving immediately to the left of the apartment entrance. Solid wood flooring, double sockets, telephone point
BATHROOM: 8'5" X 7'4" (2.59m X 2.25m)
Main bathroom featuring tiled flooring, corner shower enclosure with a pivot screen and thermostatic shower. Further features include a panel with a tiled splashback, pedestal wash basin, WC, radiator and an extractor fan
BEDROOM 1: 14'0" X 13'4" (4.29m X 4.07m)
Spacious double bedroom with stunning views over the surrounding countryside. Two double sockets, radiator, integrated wardrobe and access to an en-suite
EN-SUITE: 6'11" X 4'5" (2.12m X 1.37m)
Tiled floor, pedestal style wash hand basin, W.C, extractor fan, shower enclosure with thermostatic shower
BEDROOM 2: 13'11" X 14'0" (4.25m X 4.27m)
L-spaced double bedroom which enjoys fabulous scenic views. Further features include two double sockets and a radiator
LIVING ROOM: 19'5" X 11'9" (5.94m X 3.59m)
Spacious south facing living room leading off to the kitchen. Solid wood flooring continued from hallway, access to a balcony through glazed mahogany French doors. Balcony with wood flooring and a balustrade provides further views of the surrounding countryside. Further features of the living room include down lights, an electric fire with a polished granite hearth, a radiator, three double sockets and a TV point
KITCHEN: 11'6" X 9'3" (3.51m X 2.84m)
Dual aspect room with views from two windows, tiled flooring with a mosaic border. High and low level units, fridge freezer, integrated gas hob and an electric oven. Extractor fan, tiled splashback and a 1.5 bowl stainless sink. Further features include three double sockets and a radiator
DISCLAIMER:
If you are considering the sale of your own property, we would be pleased to provide you with a valuation. We are in a position to introduce you to a Financial Adviser in respect of arranging a mortgage, please ask for details. All measurements are approximate and are for general guidance only. Any fixtures, fittings, services heating systems, appliances or installations referred to in these particulars have not been tested and therefore no guarantee can be given that they are in working order. Photographs have been produced for general information and it cannot be inferred that any item shown in included in the property. Any intending purchaser must satisfy himself by inspection or otherwise as to the correctness of each of the statements contained in these particulars. The vendor does not make or give and neither do Property Directions nor does any person in their employment have any authority to make or give any representation or warranty whatever in relation to this property.
Property Location

Mortgage Calculator
Contact Agent

Contact Property Directions (Newcastle)
Request More Information
Requesting Info about...
9 Pinetrees Lodge, Seaforde, BT30 8LZ

By registering your interest, you acknowledge our Privacy Policy

By registering your interest, you acknowledge our Privacy Policy























