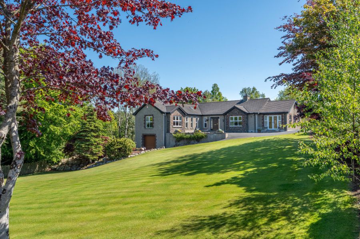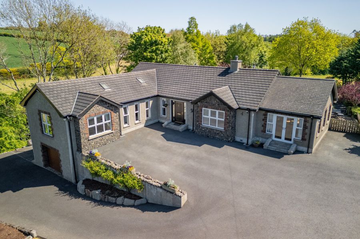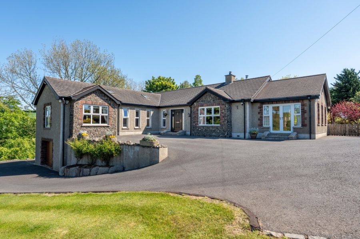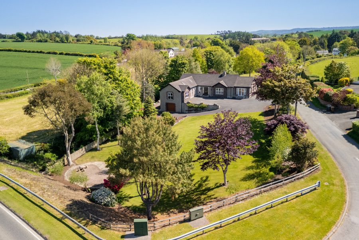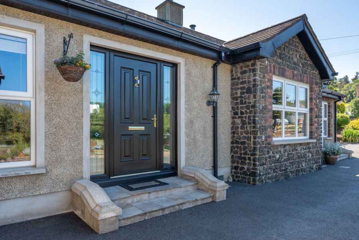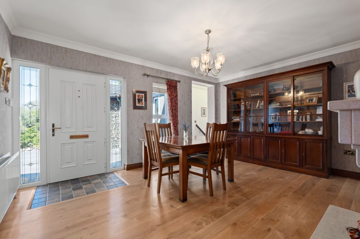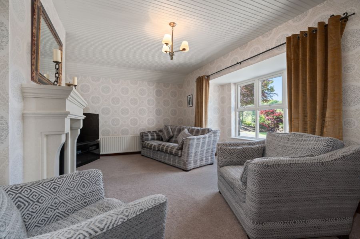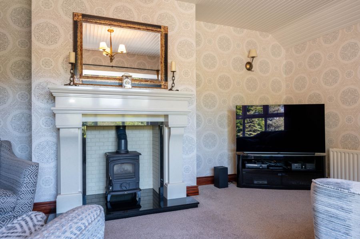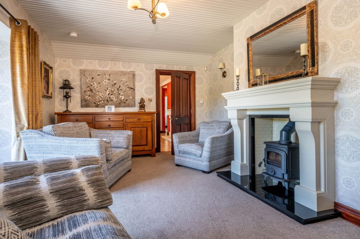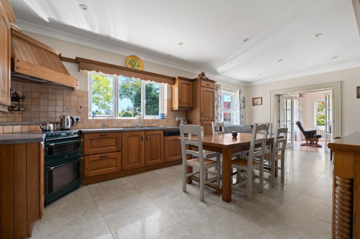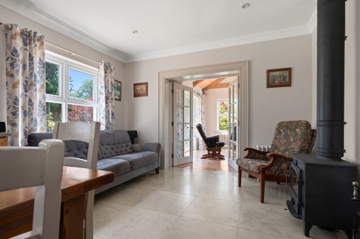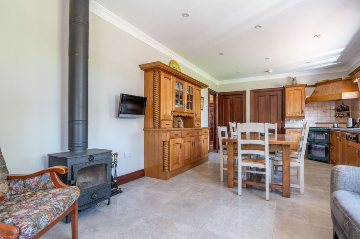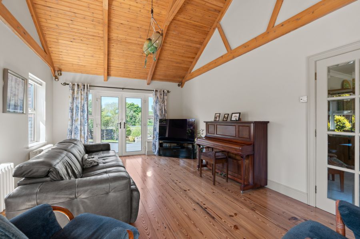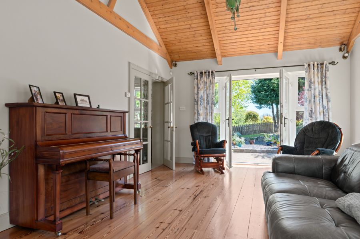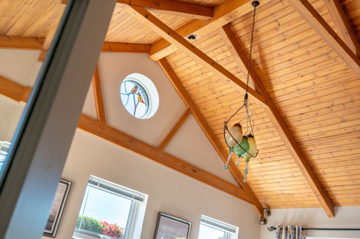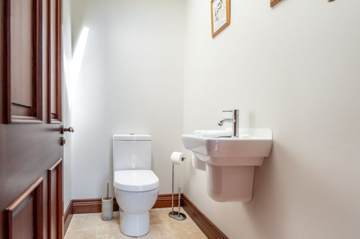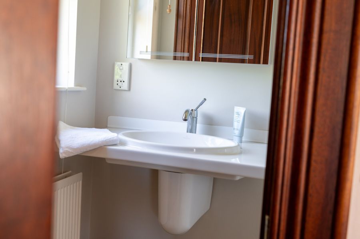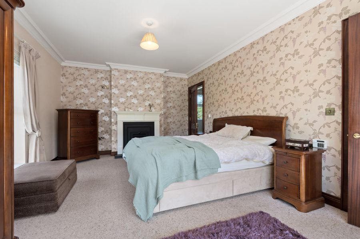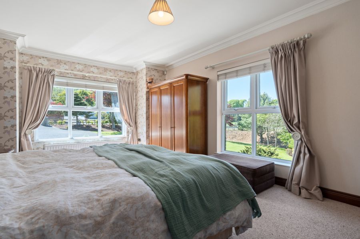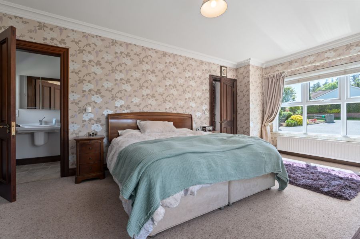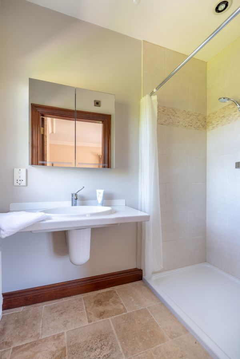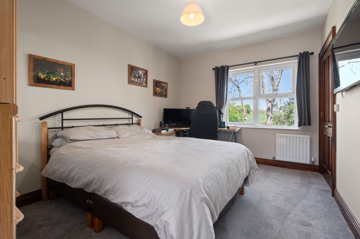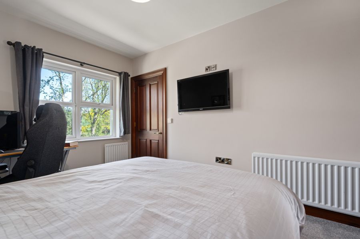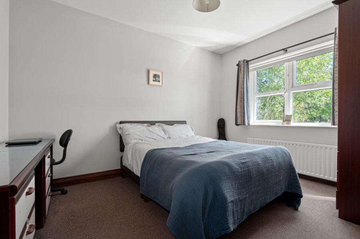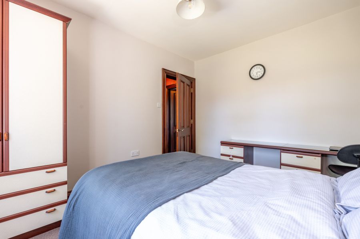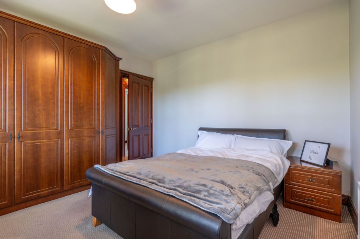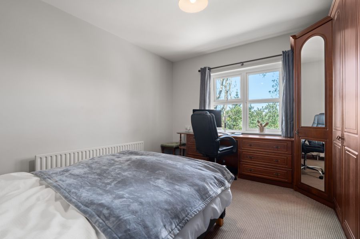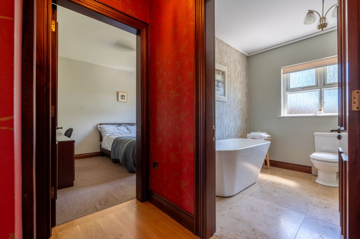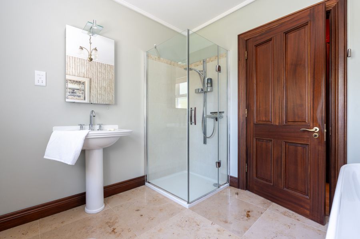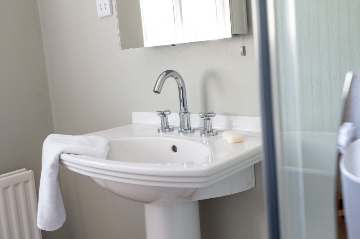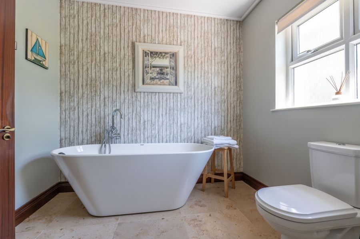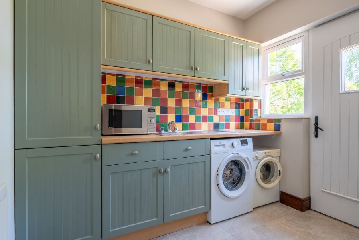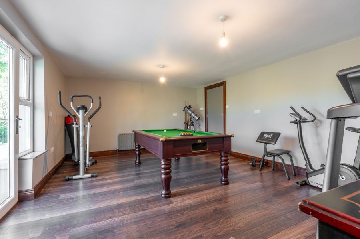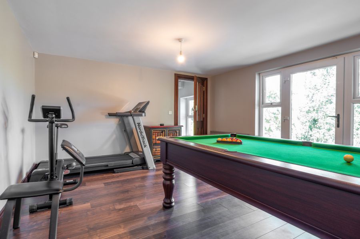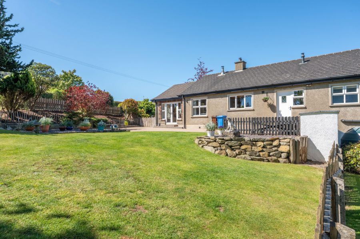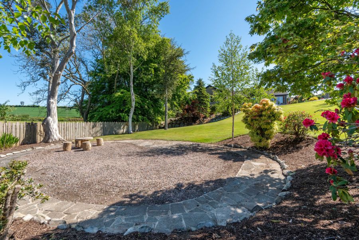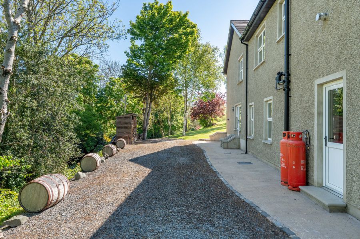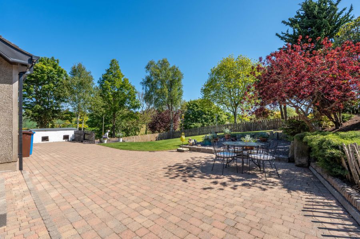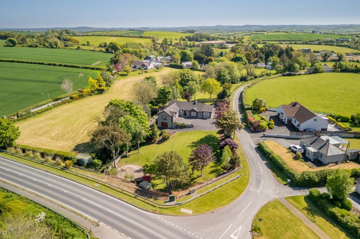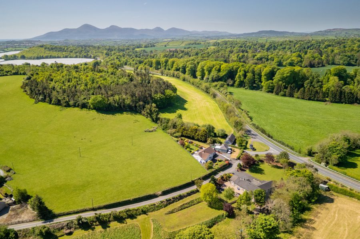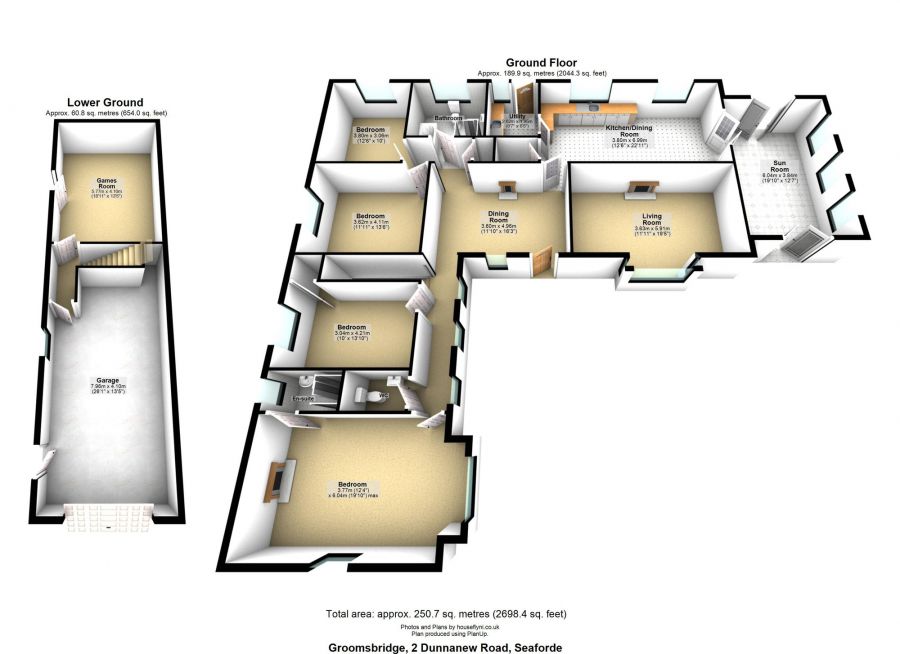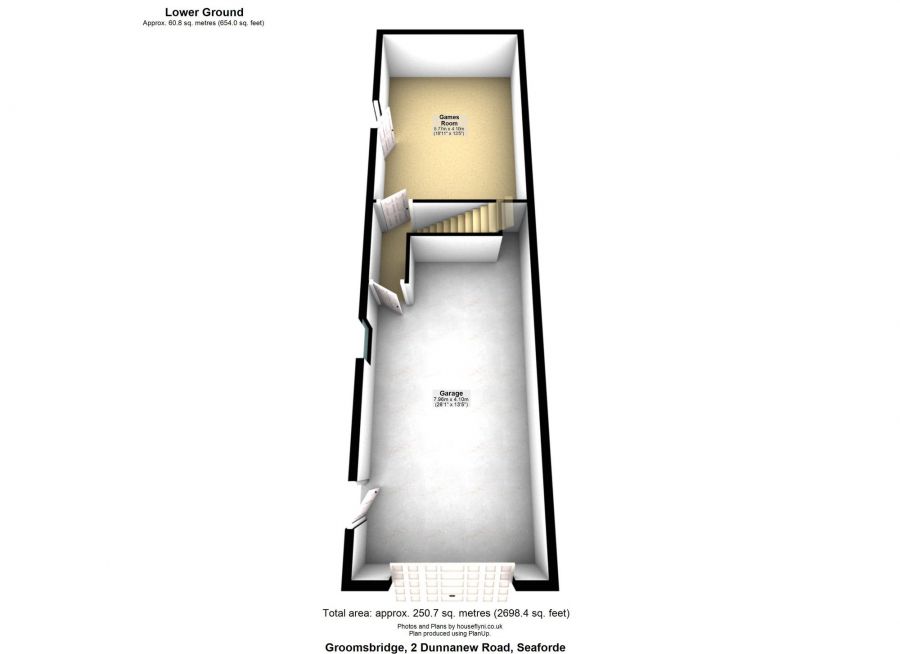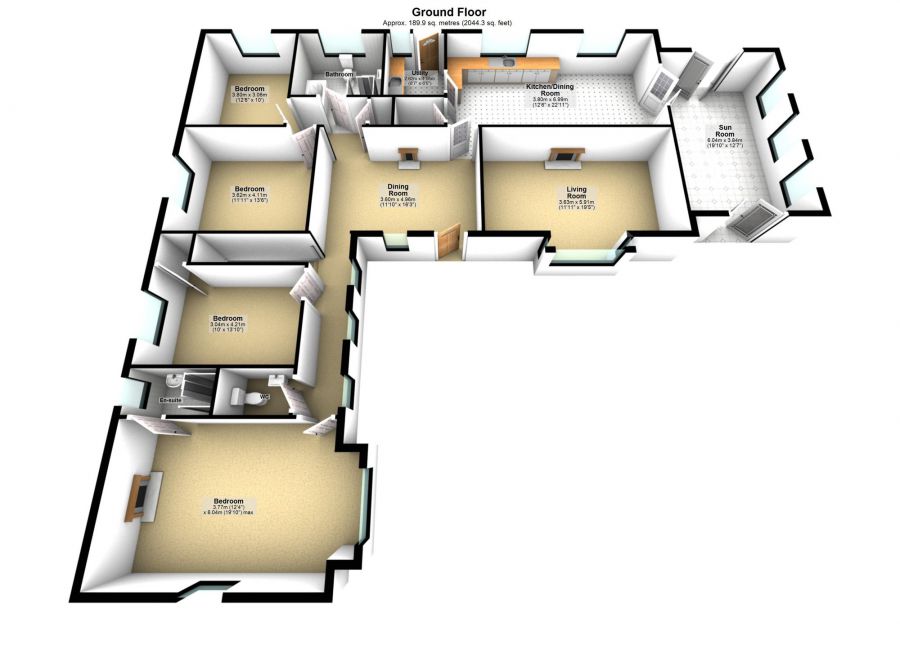'Groomsbridge', 2 Dunnanew Road
Seaforde, BT30 8PJ
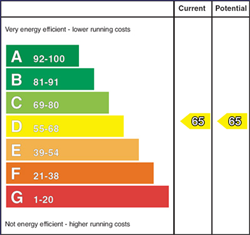
Key Features & Description
AN EXCEPTIONAL COUNTRY RESIDENCE SET IN ITS OWN MATURE GROUNDS EXTENDING TO ABOUT 0.75 ACRE
‘Groomsbridge’ offers a rare opportunity to acquire an impressive detached family home situated on a private and extensive site on the edge of Seaforde village, and convenient to Ballynahinch and Newcastle, and within commuting distance to Belfast and Lisburn.
The spacious and bright accommodation includes reception hall/dining, three further reception rooms, country kitchen, four generous bedrooms (master en-suite) and luxury bathroom. On the lower ground floor there is a large games room, completing the excellent and versatile accommodation to suit many family’s needs.
The generous mature grounds include delightful landscaped gardens, large patio, spacious driveway and parking area. The property also benefits from a large integral garage. Personal inspection is therefore highly recommended.
Accommodation Comprises:
RECEPTION HALL/DINING: 16’3” x 11’10” (4.95m x 3.6m)n Composite glazed door with side panel, attractive sandstone fireplace with gas fire, oak flooring, cornicing, cloakroom.
SITTING ROOM: 19’4” x 15’4” (into bay) (5.89m x 4.67m) Attractive marble fireplace with tiled inset, polished granite hearth and wood burning stove, bay window.
FAMILY ROOM: 20’7” x 12’8” (6.3m x3.87m) Pine flooring, television and telephone points, PVC glazed double doors to front and rear, glazed double doors to-
DINING AREA: 12’5” x 9’6” (3.79m x 209m) Wood burning stove, tiled floor, recessed spot lighting, open plan to-
KITCHEN: 13’5” x 12’5” (4.1m x 3.79m) Extensive range of high and low level fitted units, laminate worktops, ceramic sink unit, fitted dresser unit, larder, extractor canopy, integrated fridge and freezer, plumbing for dish washer, recessed spot lighting, part tiled walls, tiled floor.
UTILITY ROOM: 10’10” x 6’4” (3.3m x1.93m) Range of high and low level fitted units, laminate worktop, stainless steel sink unit, plumbing for washing machine, part tiled walls, tiled floor, composite glazed door to rear.
MASTER BEDROOM: 19’10” x 12’4” (6.04m x 3.76m) Feature fireplace, cornicing, television point.
En-Suite Shower Room : Shower enclosure, wash-hand basin and wc, fitted wall cabinet, tiled floor.
No. 2 BEDROOM: 14’10” x 11’10” (4.52m x 3.6m) Extensive range of fitted robes with dressing table and chest of drawers unit
No. 3 BEDROOM: 13’8” x 10’10” (4.2m x 3.3m) Fitted robes and chest of drawers unit, built-in robe, television point.
No. 4 BEDROOM: 11’8” x 10’0” (3.55mm x 3.04m) Fitted robes, fitted dressing table unit with storage.
BATHROOM: Luxury white suite comprising free standing bath, wash hand basin and wc, large shower enclosure, fitted wall mirror with lighting, shaver point, tiled floor.
LOWER GROUND FLOOR:
GAMES ROOM: 18’10” x 13’4” (5.77m x 4.06m) Laminate wood flooring, PVC glazed door to side, storage rooms off.
Door to Garage.
EXTERNAL:
Large Integral Garage: 26’4” x 17’2” (8.03m x 5.23m) Electric roller door, power and light, workbench, fitted storage cupboards, PVC glazed door to side.
Tarmac driveway and large parking area, patio to rear, water tap, extensive mature and landscaped gardens.
Services: Mains electricity and water. Drainage is by way of Septic Tank.
PLEASE NOTE: All measurements quoted are approximate and are for general guidance only. Any fixtures, fittings, services, heating systems, appliances or installations referred to in these particulars have not been tested and therefore no guarantee can be given that they are in working order. Photographs have been produced for general information and it cannot be inferred that any item shown is included with the property.
Broadband Speed Availability
Potential Speeds for 2 Dunnanew Road
Property Location

Mortgage Calculator
Contact Agent

Contact Lindsay Graham
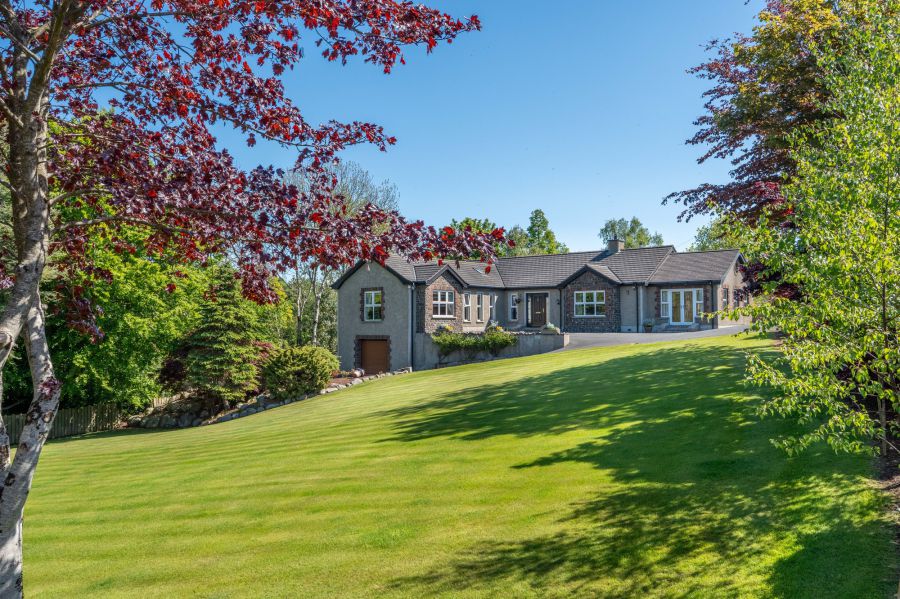
By registering your interest, you acknowledge our Privacy Policy

