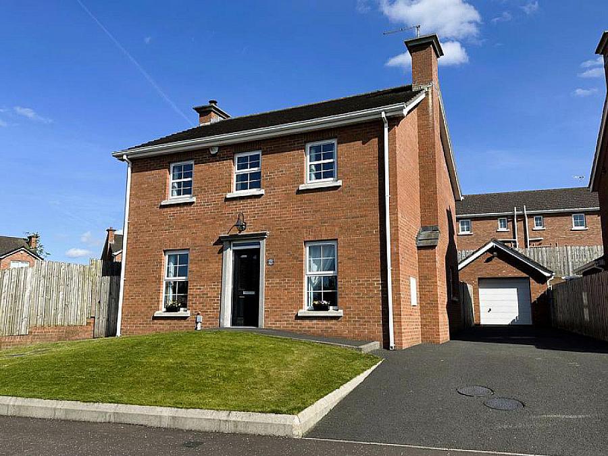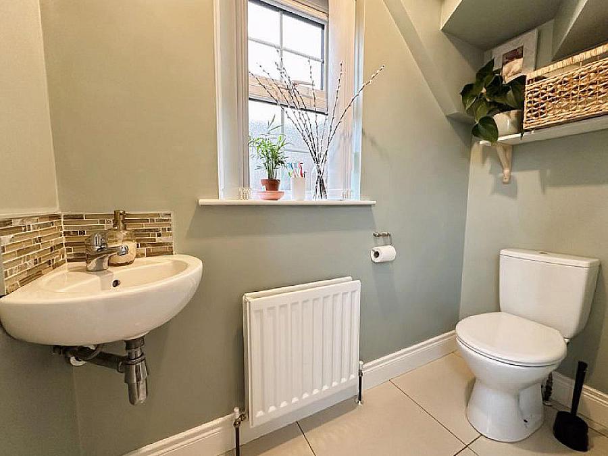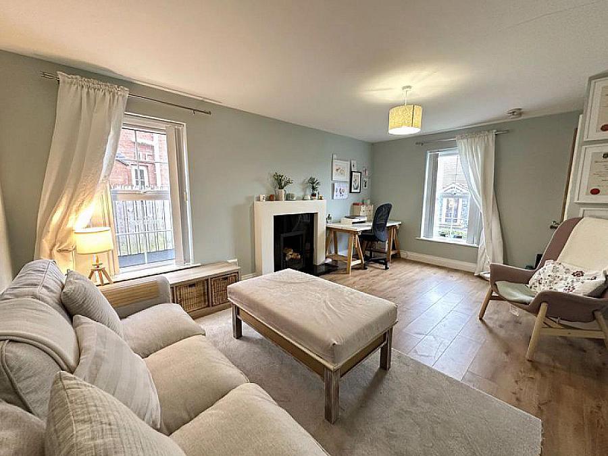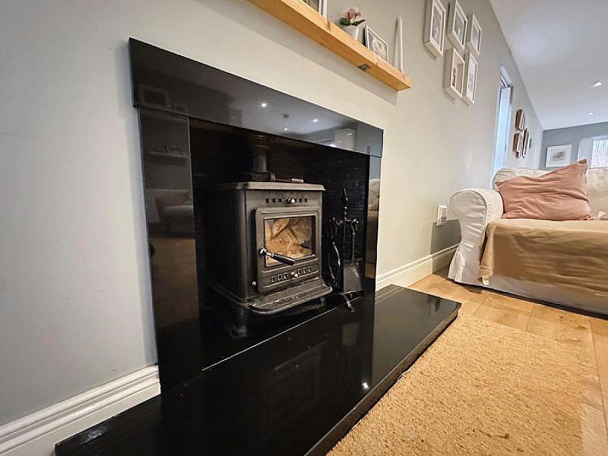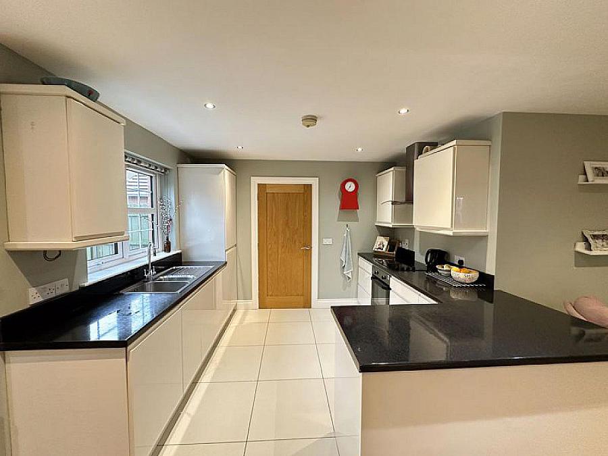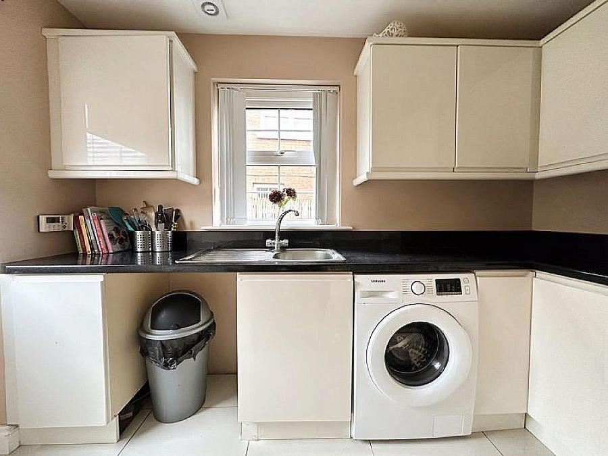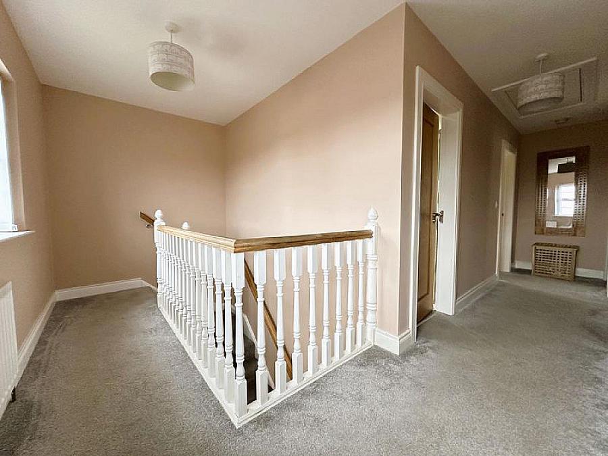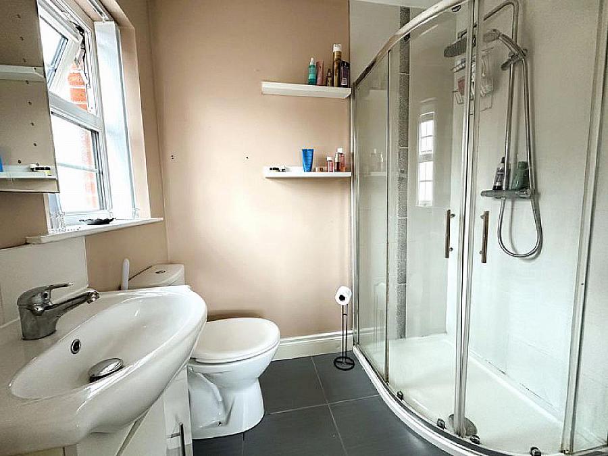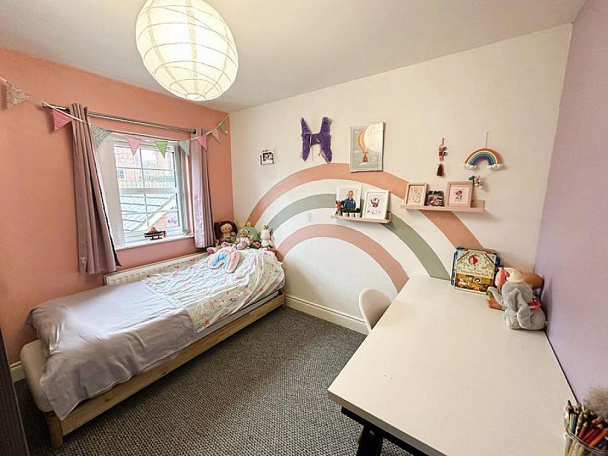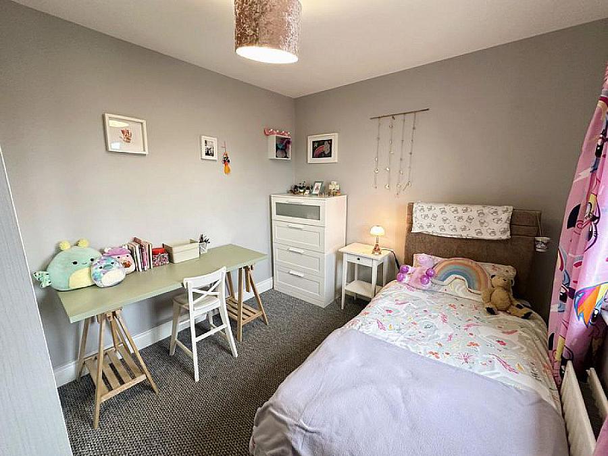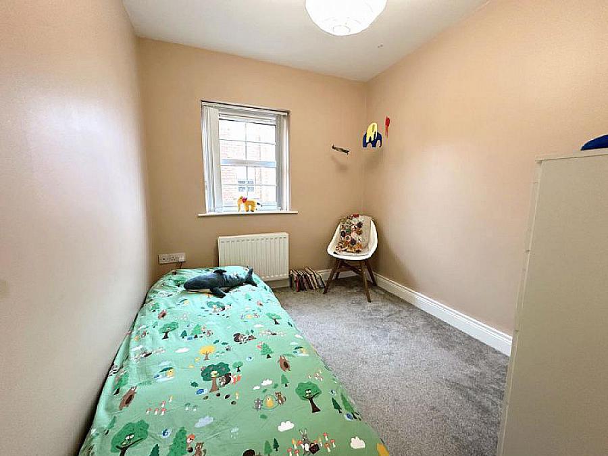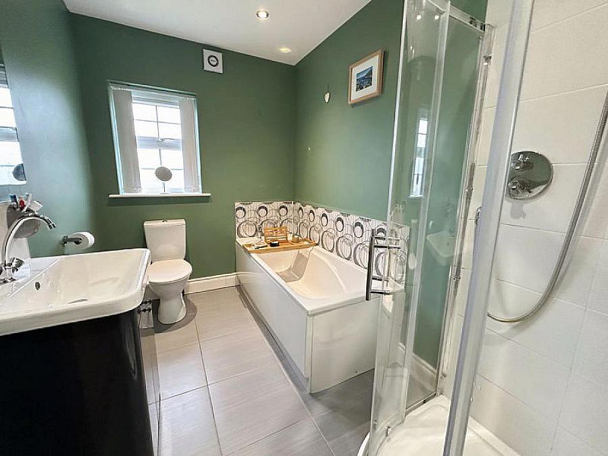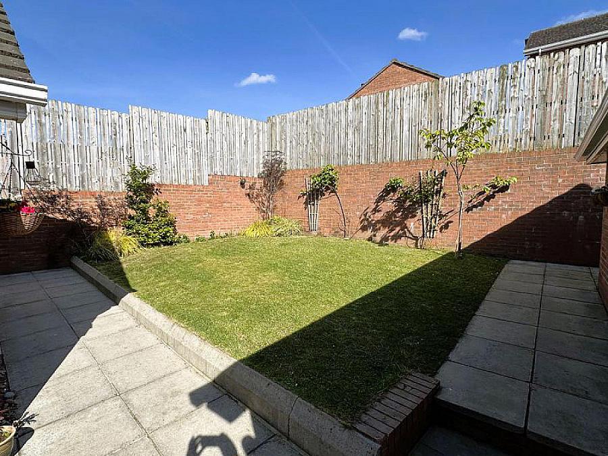Contact Agent

Contact Shooter Property Services (Banbridge)
4 Bed Detached House
21 Scarvagh Heights
Scarva, BT63 6LY
from
£285,000
Key Features & Description
Oil Fired Central Heating
PVC Double Glazing
PVC Fascia & Soffits
Pressurised Water System
Alarm System
Open Plan Kitchen / Family / Sunroom
Detached Garage
Viewing Highly Recommended
Description
An attractive 4 bedroom detached family home with modern, open plan layout, ideal for family gatherings and entertaining. This bespoke property boasts spacious accommodation which is very well presented and maintained throughout, benefiting from a sunroom, detached garage and private rear garden. Occupying a choice site within this ever popular residential development just short walk from local amenities that include a play park, canal walk ways, tea room, restaurant and a train station to mention only some, the location also easily connects with other towns including Banbridge and we highly recommend early viewing.
An attractive 4 bedroom detached family home with modern, open plan layout, ideal for family gatherings and entertaining. This bespoke property boasts spacious accommodation which is very well presented and maintained throughout, benefiting from a sunroom, detached garage and private rear garden. Occupying a choice site within this ever popular residential development just short walk from local amenities that include a play park, canal walk ways, tea room, restaurant and a train station to mention only some, the location also easily connects with other towns including Banbridge and we highly recommend early viewing.
Rooms
Entrance Hall
Composite double glazed front door, laminate wooden floor, telephone point, double radiator.
WC 6'9'' X 2'11'' (2.06m X 0.89m)
With low flush WC and wash hand basin, tiled floor, double radiator.
Lounge 17'1'' X 11'4'' (5.20m X 3.45m)
Attractive granite tile fireplace and hearth with feature surround, TV point, laminate wooden floor, double radiator.
Kitchen / Dining / Family / Sunroom 33'9'' X 19'1'' (10.28m X 5.81m)
Full range of high and low level fitted modern units with 1 1/2 bowl stainless steel sink unit and mixer tap and worktop lighting, built-in oven and ceramic hob with stainless steel extractor hood and fan, built-in fridge/freezer and fully integrated dishwasher, tiled floor to kitchen area, laminate wooden floor to remaining, feature cast iron stove with tiled inset and granite hearth/surround, TV point, recessed ceiling spots, PVC double glazed double doors to patio, 4 double radiators.
Utility Room 10'3'' X 4'11'' (3.12m X 1.50m)
Matching range of high and low level fitted units with single drainer stainless steel sink unit and mixer tap, plumbed for automatic washing machine and space for tumble dryer, tiled floor, PVC double glazed back door, double radiator.
1st Floor
Gallery landing, hotpress, roofspace ladder, 1 radiator.
Bedroom 1 12'2'' X 9'6'' (3.71m X 2.89m)
Wall to wall modern sliderobe unit with shelving and hanging spaces, TV point, double radiator.
Ensuite 6'7'' X 4'10'' (2.01m X 1.47m)
White suite comprising low flush WC, vanity unit with wash hand basin and mixer tap and fully tiled quadrant shower cubicle with thermostatic mixer shower, handheld and rain head attachments. Tiled floor, heated chrome towel rail, recessed ceiling spots.
Bedroom 2 10'6'' X 10'3'' (3.20m X 3.12m)
Built-in modern sliderobe unit with shelving and hanging spaces, double radiator.
Bedroom 3 9'10'' X 8'10'' (2.99m X 2.69m)
Built-in modern sliderobe unit with shelving and hanging spaces, double radiator.
Bedroom 4 10'6'' X 7'9'' (3.20m X 2.36m)
Double radiator.
Bathroom 9'6'' X 6'2'' (2.89m X 1.88m)
White suite comprising low flush WC, vanity unit with wash hand basin and mixer tap, panel bath with tiled splashback and fully tiled quadrant shower cubicle with thermostatic mixer shower, tiled floor, recessed ceiling spots, heated chrome towel rail.
Garage 17'9'' X 11'3'' (5.41m X 3.43m)
Up and over sectional door, light and power, oil fired boiler.
Outside
Neat front lawn with tarmac driveway to garage at rear. Fully enclosed private rear garden laid out in lawn with paved patio area, outside lighting and water tap.
Broadband Speed Availability
Potential Speeds for 21 Scarvagh Heights
Max Download
1800
Mbps
Max Upload
1000
MbpsThe speeds indicated represent the maximum estimated fixed-line speeds as predicted by Ofcom. Please note that these are estimates, and actual service availability and speeds may differ.
Property Location

Mortgage Calculator
Contact Agent

Contact Shooter Property Services (Banbridge)
Request More Information
Requesting Info about...
21 Scarvagh Heights, Scarva, BT63 6LY
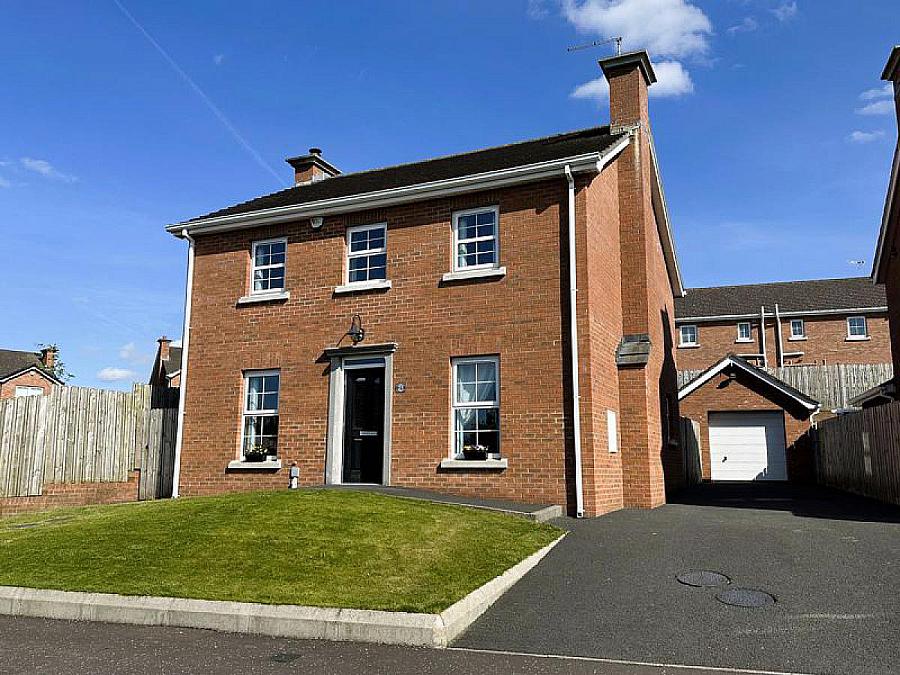
By registering your interest, you acknowledge our Privacy Policy

By registering your interest, you acknowledge our Privacy Policy

