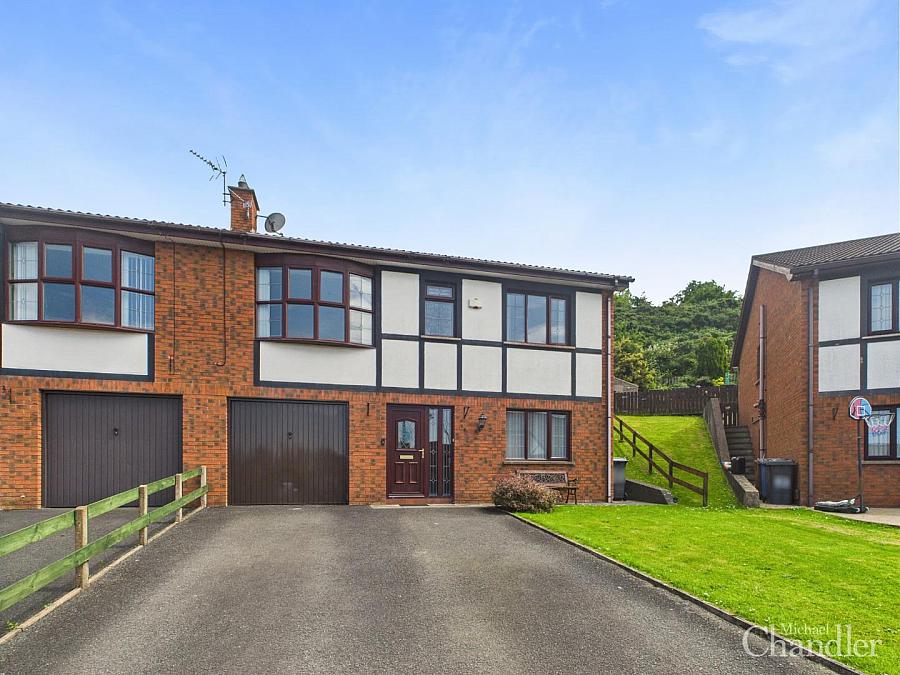Contact Agent

Contact Michael Chandler Estate Agents
4 Bed Semi-Detached House
58 Forge Hill Court
saintfield, ballynahinch, BT24 7LW
asking price
£210,000
- Status For Sale
- Property Type Semi-Detached
- Bedrooms 4
- Receptions 1
- Heating Oil
-
Stamp Duty
Higher amount applies when purchasing as buy to let or as an additional property£1,700 / £12,200*
Key Features & Description
Description
A beautifully presented four-bedroom semi-detached home offering the perfect blend of countryside charm and modern living. Situated just a short stroll from the vibrant Saintfield Village, this delightful property enjoys a tranquil setting with picturesque views, while remaining close to local amenities and schools.
The property comprises a welcoming entrance hall, a bright and airy living room complete with striking feature fireplace and stunning viewings over the surrounding countryside, and a spacious solid wood kitchen benefitting from built in appliances which opens into a generously sized dining area - an ideal space for everyday family life. The unique split-level layout provides excellent flexibility, with two well-proportioned double bedrooms and a convenient WC on the ground floor. Upstairs, the master bedroom benefits from built-in storage and a private ensuite shower room, alongside a further spacious double bedroom and a contemporary family bathroom with a stylish three-piece suite.
Outside, the front garden is laid in lawn with a tarmac driveway to the side providing excellent off street parking which leads to an integrated garage complete with light and power - adding excellent storage space or use as a workshop. The fully enclosed spacious rear garden is laid in lawn with an additional patio area making it the perfect space for outdoor dining or socialising with friends and family.
Located in the popular Forge Hill Court development, this wonderful home is within walking distance to a fantastic range of local shops, cafes, and amenities in Saintfield Village and lies within the catchment area for a range of highly regarded primary and secondary schools.
Your Next Move...
Thinking of selling, it would be a pleasure to offer you a FREE VALUATION of your property.
To arrange a viewing or for further information contact Michael Chandler Estate Agents on 02890 450 550 or email property@michael-chandler.co.uk.
A beautifully presented four-bedroom semi-detached home offering the perfect blend of countryside charm and modern living. Situated just a short stroll from the vibrant Saintfield Village, this delightful property enjoys a tranquil setting with picturesque views, while remaining close to local amenities and schools.
The property comprises a welcoming entrance hall, a bright and airy living room complete with striking feature fireplace and stunning viewings over the surrounding countryside, and a spacious solid wood kitchen benefitting from built in appliances which opens into a generously sized dining area - an ideal space for everyday family life. The unique split-level layout provides excellent flexibility, with two well-proportioned double bedrooms and a convenient WC on the ground floor. Upstairs, the master bedroom benefits from built-in storage and a private ensuite shower room, alongside a further spacious double bedroom and a contemporary family bathroom with a stylish three-piece suite.
Outside, the front garden is laid in lawn with a tarmac driveway to the side providing excellent off street parking which leads to an integrated garage complete with light and power - adding excellent storage space or use as a workshop. The fully enclosed spacious rear garden is laid in lawn with an additional patio area making it the perfect space for outdoor dining or socialising with friends and family.
Located in the popular Forge Hill Court development, this wonderful home is within walking distance to a fantastic range of local shops, cafes, and amenities in Saintfield Village and lies within the catchment area for a range of highly regarded primary and secondary schools.
Your Next Move...
Thinking of selling, it would be a pleasure to offer you a FREE VALUATION of your property.
To arrange a viewing or for further information contact Michael Chandler Estate Agents on 02890 450 550 or email property@michael-chandler.co.uk.
Rooms
Entrance Hall 18'11 X 6'2 (5.77m X 1.88m)
First Floor:
Living Room 13'9 X 13'1 (4.19m X 3.99m)
Kitchen 15'0 X 9'1 (4.57m X 2.77m)
Dining Room 9'9 X 9'0 (2.97m X 2.74m)
Bedroom 1 9'8 X 11'3 (2.95m X 3.43m)
En-Suite 6'6 X 3'2 (1.98m X 0.97m)
Bedroom 2 9'9 X 9'9 (2.97m X 2.97m)
Bathroom 9'1 X 6'2 (2.77m X 1.88m)
Ground Floor:
Bedroom 3 12'1 X 11'3 (3.68m X 3.43m)
Bedroom 4 6'6 X 11'2 (1.98m X 3.40m)
WC 4'10 X 2'8 (1.47m X 0.81m)
Garage 18'11 X 9'2 (5.77m X 2.79m)
Michael Chandler Estate Agents have endeavoured to prepare these sales particulars as accurately and reliably as possible for the guidance of intending purchasers or lessees. These particulars are given for general guidance only and do not constitute any part of an offer or contract. The seller and agents do not give any warranty in relation to the property. We would recommend that all information contained in this brochure is verified by yourself or your professional advisors. Services, fittings and equipment referred to in the sales details have not been tested and no warranty is given to their condition, nor does it confirm their inclusion in the sale. All measurements contained within this brochure are approximate.
Virtual Tour
Broadband Speed Availability
Potential Speeds for 58 Forge Hill Court
Max Download
10000
Mbps
Max Upload
10000
MbpsThe speeds indicated represent the maximum estimated fixed-line speeds as predicted by Ofcom. Please note that these are estimates, and actual service availability and speeds may differ.
Property Location

Mortgage Calculator
Contact Agent

Contact Michael Chandler Estate Agents
Request More Information
Requesting Info about...
58 Forge Hill Court, saintfield, ballynahinch, BT24 7LW

By registering your interest, you acknowledge our Privacy Policy

By registering your interest, you acknowledge our Privacy Policy




















