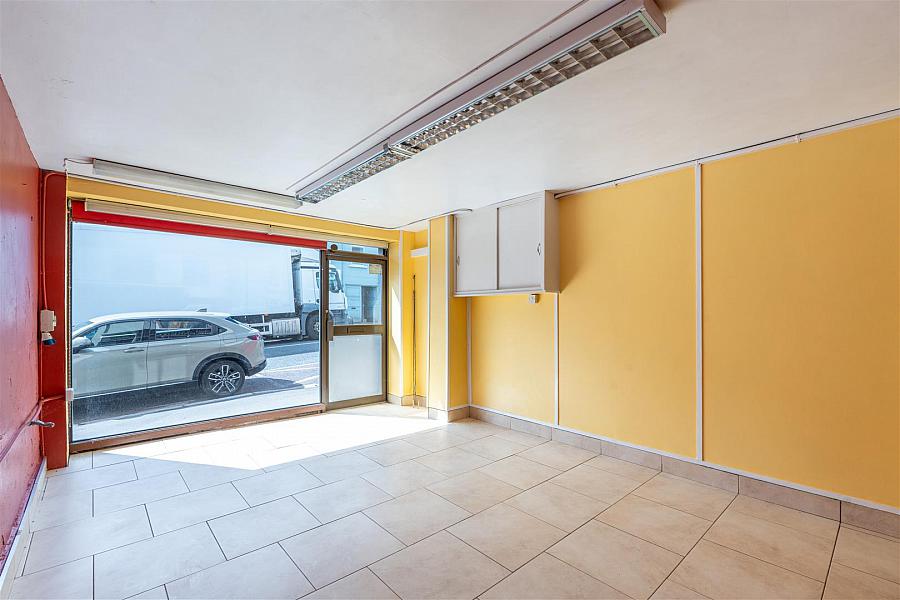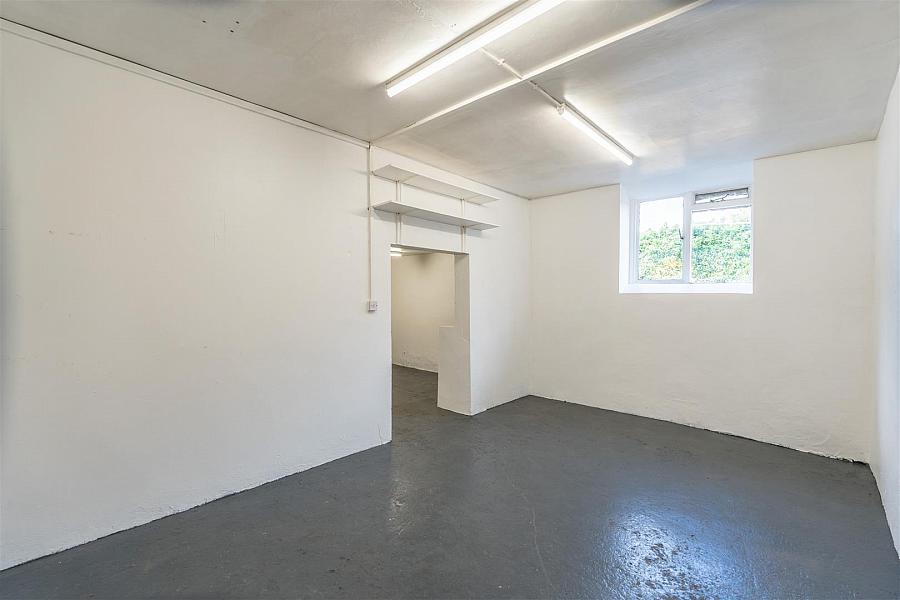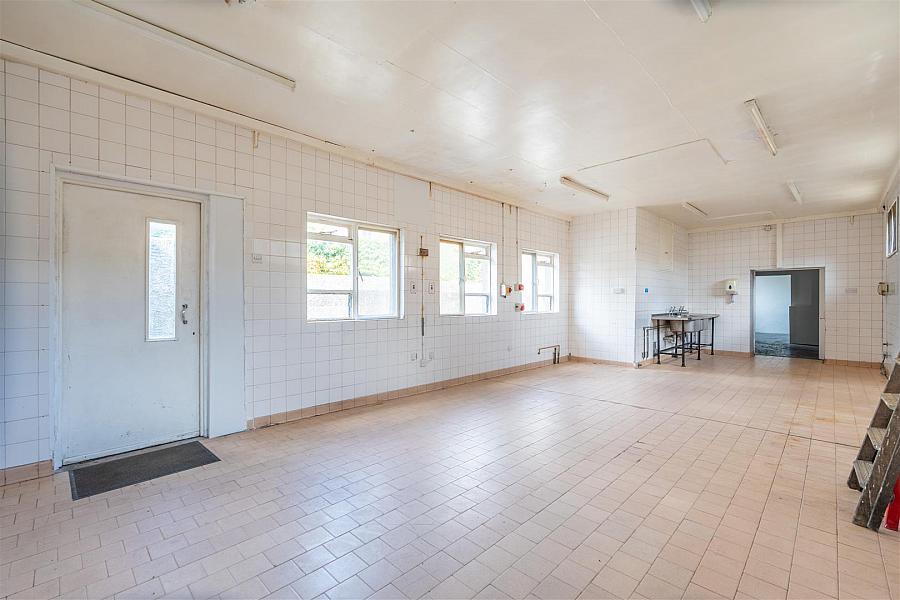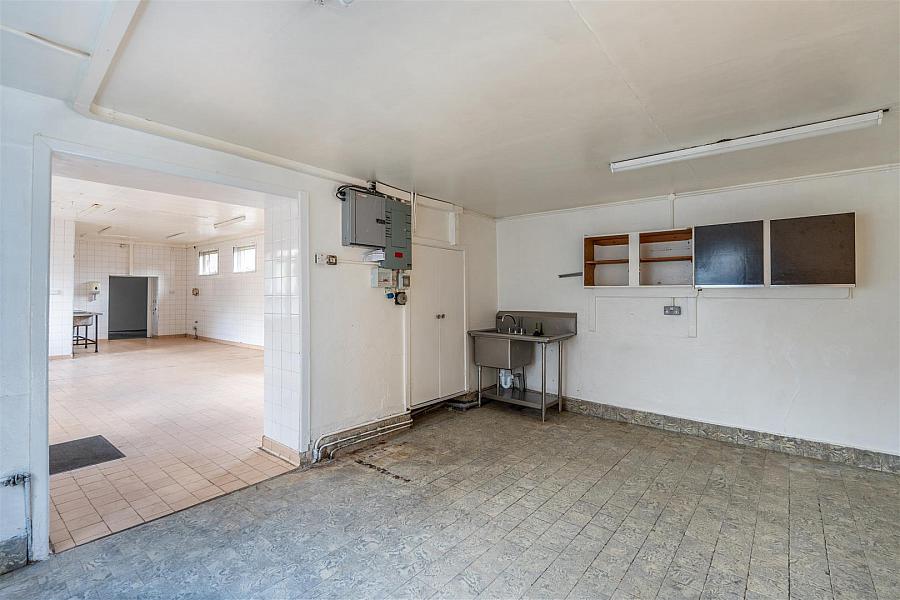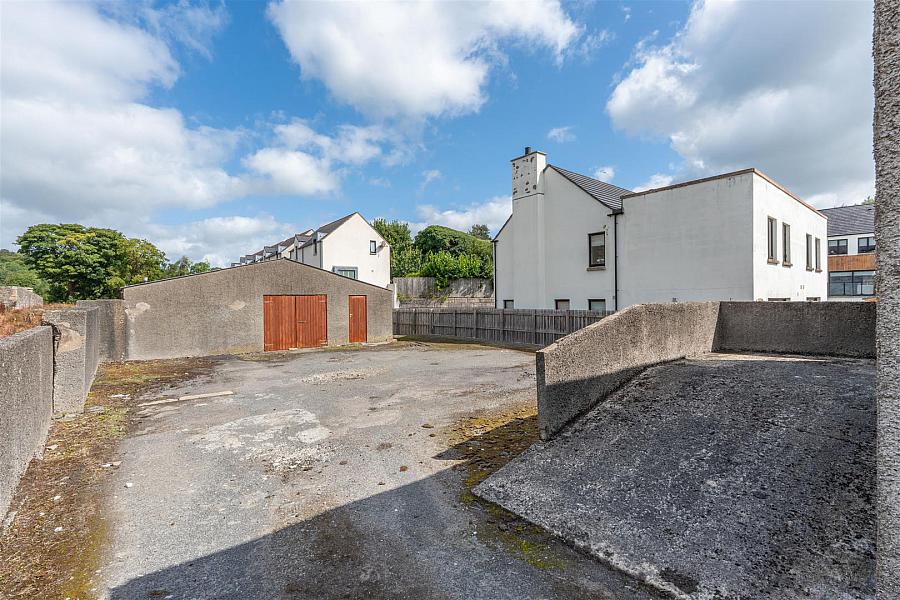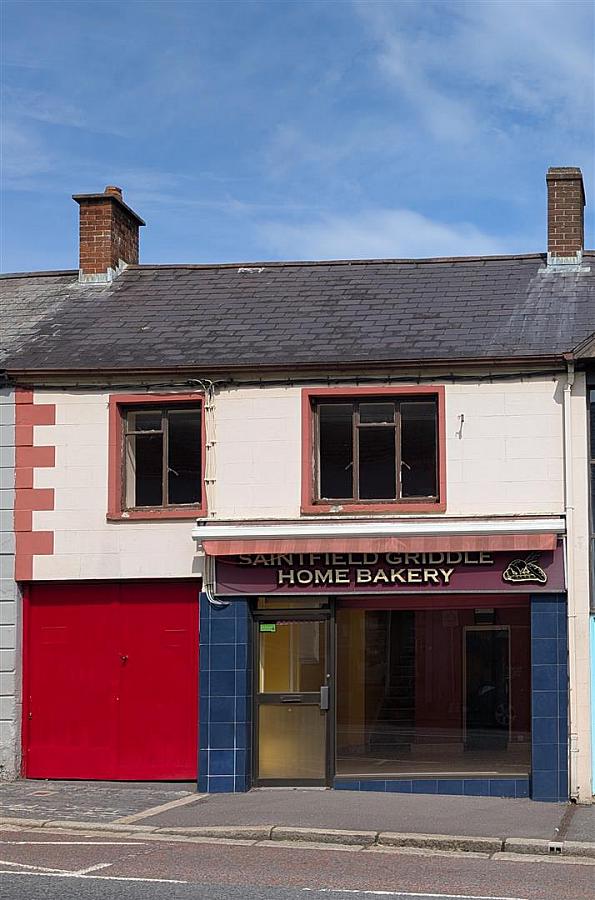Retail
19 Main Street
Saintfield, BT24 7AA
per annum
£16,500
- Status For Rent
- Property Type Retail
- Furnished Unfurnished

Description
A rare opportunity to rent a well-positioned commercial property situated in a highly visible and accessible location on Main Street, Saintfield.
Previously operating as a successful bakery, the premises offer excellent frontage and footfall. The ground floor comprises a spacious retail area, while to the rear are storage rooms and former bakery.
The first floor provides a offices, and would suit a variety of occupiers.
Off street parking is accessed from Main Street and Birch Lane with additional stores to the rear.
Previously operating as a successful bakery, the premises offer excellent frontage and footfall. The ground floor comprises a spacious retail area, while to the rear are storage rooms and former bakery.
The first floor provides a offices, and would suit a variety of occupiers.
Off street parking is accessed from Main Street and Birch Lane with additional stores to the rear.
Rooms
19 Main Street
Shop 16'8 X 12'1 (5.08m X 3.68m)
201 Sqft
Ceramic tiled floor; diffused lighting.
Ceramic tiled floor; diffused lighting.
Rear Shop 17'4 X 15'10 (5.28m X 4.83m)
275 Sqft
Ceramic tiled floor; single drainer stainless steel sink unit with mixer taps; range of high level cupboards; LED lighting; built in cupboard; corner wash hand basin.
Ceramic tiled floor; single drainer stainless steel sink unit with mixer taps; range of high level cupboards; LED lighting; built in cupboard; corner wash hand basin.
Former Bakery 25'8 X 14'10and10'8 (7.82m X 4.52mand3.25)
Non slip quality tiled floor; tiled walls; LED lighting; twin tub double drainer stainless steel sink unit.
Store One
235 Sqft
LED lighting.
LED lighting.
Store Two 17'9 X 11'2 (5.41m X 3.40m)
199 Sqft
LED lighting
LED lighting
First Floor / Landing 16'0 X 7'7 (4.88m X 2.31m)
121 Sqft
Office 20'5 X 16'2 (6.22m X 4.93m)
331 Sqft
Tiled fireplace; LED lighting.
Tiled fireplace; LED lighting.
Office 9'3 X 7'6 (2.82m X 2.29m)
69 Sqft
Telephone connection point; fluorescent light.
Telephone connection point; fluorescent light.
Kitchen 9'3 X 8'4 (2.82m X 2.54m)
77 Sqft
Double drainer stainless steel sink unit with cupboard and drawers under; fluorescent light; extractor fan; insulated copper cylinder and Willis type immersion heater.
Double drainer stainless steel sink unit with cupboard and drawers under; fluorescent light; extractor fan; insulated copper cylinder and Willis type immersion heater.
Outside
Double entrance gates to passage leading to:-
Spacious Gravelled Yard
With ample parking; rear access from Birch Lane.
Gents WC
White suite comprising low flush WC; corner wash hand basin with tiled splash back; tiled floor.
Ladies WC
White suite comprising low flush WC; corner wash hand basin with tiled splash back; tiled floor.
Store 22'2 X 14'6 (6.76m X 4.42m)
322 Sqft
Double doors.
Double doors.
Store 15'6 X 5'6 (4.72m X 1.68m)
85 Sqft
Store 12'10 X 12'3 (3.91m X 3.73m)
157 Sqft
Loft
Note
A right of way exists for the benefit of first Saintfield Presbyterian Church over the first few yards of the passage to the rear yard.
Total NAV
£9,450.00
Rates Payable
£5,677.41 Per Annum (Approx)
Term
By Negotiation
Deposit
3 months rent
VAT
All prices, outgoings etc are exclusive of but maybe subject to V.A.T
Viewing
By Appointment With The Agent
Broadband Speed Availability
Potential Speeds for 19 Main Street
Max Download
10000
Mbps
Max Upload
10000
MbpsThe speeds indicated represent the maximum estimated fixed-line speeds as predicted by Ofcom. Please note that these are estimates, and actual service availability and speeds may differ.
Property Location

Contact Agent
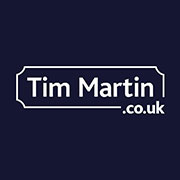
Contact Tim Martin & Co (Comber)
Request More Information
Requesting Info about...
19 Main Street, Saintfield, BT24 7AA
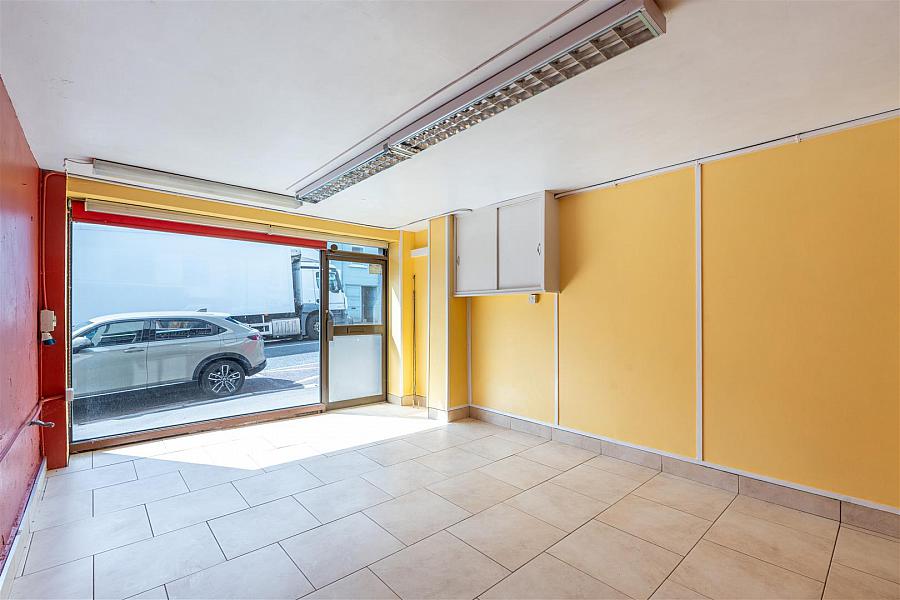
By registering your interest, you acknowledge our Privacy Policy

By registering your interest, you acknowledge our Privacy Policy

