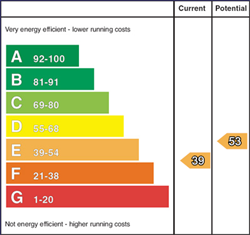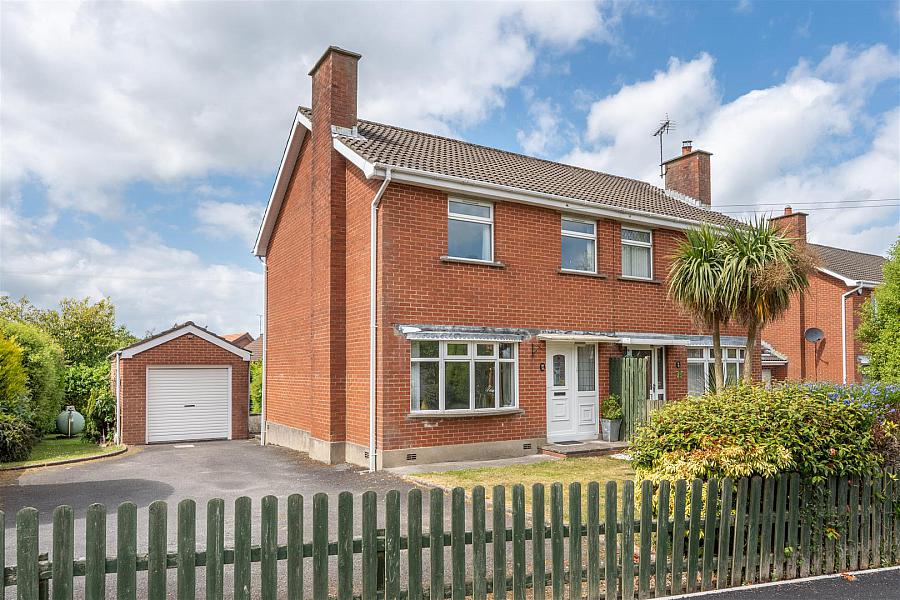Contact Agent

Contact Tim Martin & Co (Saintfield)
3 Bed Semi-Detached House
38 Moyra Drive
saintfield, BT24 7AF
offers around
£195,000

Key Features & Description
Semi Detached Property Located Within This Popular and Convenient Residential Development
Three Excellent Sized Bedrooms
Spacious Lounge with Open Fire and Separate Dining Room
Fitted Kitchen and Modern Fitted Bathroom
Gas Heating (Calor Gas) and uPVC Double Glazing
Spacious Driveway Leading to the Detached Garage
Gardens to the Front, Side and Rear Laid out in Lawn with a Spacious Paved Patio Area
Within Walking Distance to Saintfield Village, Local Amenities, Schools and Public Transport
Convenient Commute to Downpatrick, Belfast and Lisburn
Ideal Home for the First Time Buyer, Young Couple or Family
Description
Occupying a spacious site within a highly regarded development on the outskirts of Saintfield village, this well presented semi-detached home offers a perfect opportunity for first time buyers, young couples, or families.
The property benefits from gas heating and uPVC double glazing and features well-appointed accommodation throughout. Inside, you´ll find three excellent sized bedrooms, spacious lounge with open fire and separate dining room, fitted kitchen, and bathroom complete with a modern white suite.
Externally, the home boasts a spacious driveway providing ample off street parking and access to a detached garage. The well maintained gardens to the front, side, and rear offer plenty of outdoor space, with a large, paved patio area perfect for entertaining or relaxing with family and friends.
Saintfield village is thriving with many local boutiques, coffee shops, pubs and restaurants and an excellent choice of primary and secondary schools. An excellent road network allows for a convenient commute to Downpatrick, Lisburn and Belfast city centre.
Occupying a spacious site within a highly regarded development on the outskirts of Saintfield village, this well presented semi-detached home offers a perfect opportunity for first time buyers, young couples, or families.
The property benefits from gas heating and uPVC double glazing and features well-appointed accommodation throughout. Inside, you´ll find three excellent sized bedrooms, spacious lounge with open fire and separate dining room, fitted kitchen, and bathroom complete with a modern white suite.
Externally, the home boasts a spacious driveway providing ample off street parking and access to a detached garage. The well maintained gardens to the front, side, and rear offer plenty of outdoor space, with a large, paved patio area perfect for entertaining or relaxing with family and friends.
Saintfield village is thriving with many local boutiques, coffee shops, pubs and restaurants and an excellent choice of primary and secondary schools. An excellent road network allows for a convenient commute to Downpatrick, Lisburn and Belfast city centre.
Rooms
Entrance Hall
Glazed uPVC entrance door with matching side light; wood laminate floor; under stairs storage cupboard.
Lounge 13'11 X 10'5 (4.24m X 3.18m)
Granite fireplace with matching hearth; wooden fire surround; corniced ceiling; tv aerial connection point.
Kitchen 10'11 X 7'9 (3.33m X 2.36m)
Range of wood laminate high and low level cupboards and drawers incorporating a 1½ tub stainless steel sink unit with mixer taps; space for electric cooker; Belling extractor hood over; space an plumbing for dishwasher and washing machine; space for fridge/freezer; laminate worktops; tiled walls; glazed uPVC door to rear.
Dining Room 11'1 X 8'6 (3.38m X 2.59m)
First Floor / Landing
Hotpress with lagged copper cylinder; access to roofspace (via a Slingsby type ladder - partially floored).
Bedroom 1 13'8 X 8'7 (4.17m X 2.62m)
Built-in storage cupboard; telephone connection point.
Bedroom 2 7'10 X 7'5 (2.39m X 2.26m)
Bedroom 3 11'3 X 9'1 (3.43m X 2.77m)
Bathroom 8'0 X 7'1 (2.44m X 2.16m)
Maximum Measurements
White suite comprising curved panel bath with pillar mixer taps and wall mounted telephone shower attachment; electric shower unit with wall mounted telephone shower attachment; close coupled wc with concealed cistern; wash hand basin with mono mixer tap and vanity unit under; tiled walls and floor; PVC tongue and groove ceiling; recessed spotlighting; towel radiator; extractor fan.
White suite comprising curved panel bath with pillar mixer taps and wall mounted telephone shower attachment; electric shower unit with wall mounted telephone shower attachment; close coupled wc with concealed cistern; wash hand basin with mono mixer tap and vanity unit under; tiled walls and floor; PVC tongue and groove ceiling; recessed spotlighting; towel radiator; extractor fan.
Outside
Spacious bitmac driveway providing off street parking and leading to:-
Detached Garage 19'10 X 10'0 (6.05m X 3.05m)
Roller shutter door; side access; light and power points; gas fired boiler.
Gardens
Front gardens laid out in lawns with shrubery; side and rear gardens laid out in lawns with paved patio area; planted with mature hedging and shrubs.
Tenure
Leasehold. 999 year Lease from 02/10/1985
Ground Rent
£40 per annum.
Capital / Rateable Value
£110,000. Rates Payable £1117.16 Per Annum (Approximately)
Broadband Speed Availability
Potential Speeds for 38 Moyra Drive
Max Download
10000
Mbps
Max Upload
10000
MbpsThe speeds indicated represent the maximum estimated fixed-line speeds as predicted by Ofcom. Please note that these are estimates, and actual service availability and speeds may differ.
Property Location

Mortgage Calculator
Contact Agent

Contact Tim Martin & Co (Saintfield)
Request More Information
Requesting Info about...
38 Moyra Drive, saintfield, BT24 7AF

By registering your interest, you acknowledge our Privacy Policy

By registering your interest, you acknowledge our Privacy Policy















