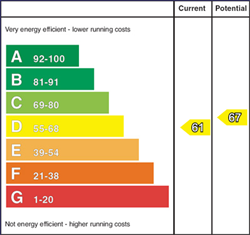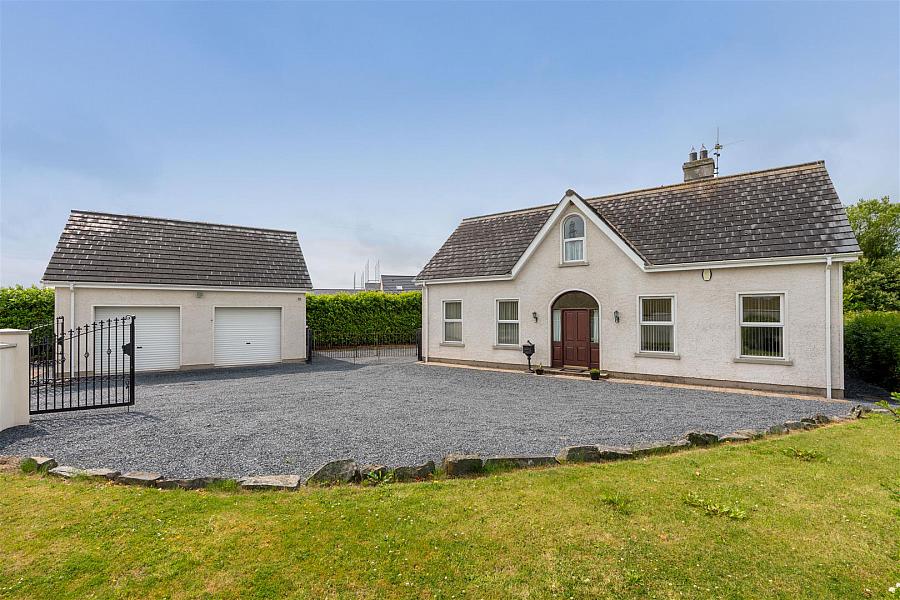Contact Agent

Contact Tim Martin & Co (Saintfield)
4 Bed Detached House
191 Killynure Road
saintfield, BT24 7DE
offers around
£395,000

Key Features & Description
Beautifully Presented Detached Family Residence Set within its Own Gardens Extending to Approximately 0.2 of an Acre
Four Excellent Sized Bedrooms Including the Principle Bedroom with Ensuite Bathroom
Spacious Lounge with Gas Fire Plus Home Office or Fifth Bedroom
Modern Fitted Kitchen Open Plan to a Living and Dining Area with Wood Burning Stove
Utility Room with Separate WC
Modern Fitted Shower Room to the First Floor
Oil Fired Central Heating and uPVC Double Glazing
Detached Double Garage with Storage Over - Potential to Convert (Subject to Planning Permission)
Beautifully Maintained Gardens Laid Out in Lawn with Spacious Paved Patio Area
Close To Saintfield and Carryduff with Ease of Access to Many Local Amenities, Schools and Public Transport
Description
A beautifully presented detached family residence, nestled within its own spacious gardens, in this pleasing rural location, close to both Saintfield and Carryduff.
Boasting a wealth of accommodation over two floors, the property is perfect for the growing and established families and is fitted with oil fired central heating and uPVC double glazing. The ground floor enjoys a welcoming entrance hall which makes way to the spacious lounge with gas fire and a modern fitted kitchen which is open plan to a well appointed living and dining area with wood burning stove. A separate utility room provides additional storage space and includes a separate WC. A spacious double bedroom with an ensuite bathroom and an additional home office or fifth bedroom completes the ground floor. Upstairs, there is large landing which provides the perfect place for a study or play area, three excellent sized bedrooms and a shower room, fitted with a modern white suite.
Outside, a gravelled driveway is approached by double wrought iron gates and provides excellent parking for several cars to the front and side. A detached double garage with twin electric roller doors, enjoys a floored area to the first floor (approached by a Slingsby type ladder) and has the potential to be utilised as a home office or granny flat, subject to the requisite planning consents. Well maintained gardens to the rear are laid out in lawn with a spacious paved patio area, allowing for excellent entertaining space for all the family to relax in and enjoy.
The villages of Carryduff and Saintfield are both close by, boasting a wealth of local boutiques, coffee shops, restaurants, primary and secondary schools, and excellent public transport links into Belfast city centre. Rockmount Golf Club and Temple Golf club are close by as too is We Are Hydro and the National Trust´s Rowallane Gardens, making this a fabulous place to reside in the countryside with convenience in mind.
A beautifully presented detached family residence, nestled within its own spacious gardens, in this pleasing rural location, close to both Saintfield and Carryduff.
Boasting a wealth of accommodation over two floors, the property is perfect for the growing and established families and is fitted with oil fired central heating and uPVC double glazing. The ground floor enjoys a welcoming entrance hall which makes way to the spacious lounge with gas fire and a modern fitted kitchen which is open plan to a well appointed living and dining area with wood burning stove. A separate utility room provides additional storage space and includes a separate WC. A spacious double bedroom with an ensuite bathroom and an additional home office or fifth bedroom completes the ground floor. Upstairs, there is large landing which provides the perfect place for a study or play area, three excellent sized bedrooms and a shower room, fitted with a modern white suite.
Outside, a gravelled driveway is approached by double wrought iron gates and provides excellent parking for several cars to the front and side. A detached double garage with twin electric roller doors, enjoys a floored area to the first floor (approached by a Slingsby type ladder) and has the potential to be utilised as a home office or granny flat, subject to the requisite planning consents. Well maintained gardens to the rear are laid out in lawn with a spacious paved patio area, allowing for excellent entertaining space for all the family to relax in and enjoy.
The villages of Carryduff and Saintfield are both close by, boasting a wealth of local boutiques, coffee shops, restaurants, primary and secondary schools, and excellent public transport links into Belfast city centre. Rockmount Golf Club and Temple Golf club are close by as too is We Are Hydro and the National Trust´s Rowallane Gardens, making this a fabulous place to reside in the countryside with convenience in mind.
Rooms
Entrance Hall
Hardwood entrance door with matching side lights and fan light over; wood laminate floor; telephone connection point; under stairs storage cupboard.
Lounge 16'3 X 13'0 (4.95m X 3.96m)
Granite fireplace with matching hearth; gas fire inset; wood laminate floor; tv aerial connection point.
Bedroom 4 16'3 X 13'0 (4.95m X 3.96m)
TV and telephone connection points.
En Suite Bathroom 9'4 X 6'1 (2.84m X 1.85m)
White suite comprising curved panel bath with mixer taps; thermostatically controlled shower unit with wall mounted telephone shower attachment; close coupled wc; pedestal wash hand basin with mono mixer tap; part tiled walls; tiled floor; extractor fan.
Home Office 9'8 X 9'3 (2.95m X 2.82m)
TV and telephone connection points.
Utility Room & WC 12'1 X 9'4 (3.68m X 2.84m)
Good range of oak wood laminate high and low level cupboards and drawers incorporating a single drainer stainless steel sink unit with mixer taps; formica worktops; space and plumbing for washing machine and tumble dryer; tiled floor; extractor fan; separate wc with closed coupled wc; pedestal wash hand basin.
Kitchen/Living/Dining Area 19'7 X 16'3 (5.97m X 4.95m)
Good range of oak high and low level cupboards and drawers with matching glazed display cupboard and wine rack incorporating a 1½ tub stainless steel sink unit with swan neck mixer taps; space for electric cooker with concealed extractor fan over; Hotpoint fridge; granite worktops with matching upstands; tiled floor; inglenook style fireplace with cast iron wood burning stove on a tiled hearth; tv aerial connection point; glazed uPVC door to rear.
First Floor / Landing
Hotpress with Megaflo Heatrae Sadia hot water tank.
Study Area 9'9 X 6'5 (2.97m X 1.96m)
Telephone connection point.
Bedroom 1 17'2 X 16'3 (5.23m X 4.95m)
Built-in storage cupboards; access to under eaves storage; tv aerial connection point; access to roofspace.
Bedroom 2 16'3 X 8'5 (4.95m X 2.57m)
Access to under eaves storage; access to roofspace.
Bedroom 3 22'7 X 10'4 (6.88m X 3.15m)
Shower Room 8'2 X 7'9 (2.49m X 2.36m)
White suite comprising separate shower cubicle with thermostatically controlled shower unit and wall mounted telephone shower attachment; fitted sliding shower doors; pedestal wash hand basin with mono mixer tap; close coupled wc; part tiled walls; tiled floor; extractor fan.
Outside
Wrought iron gated and gravelled driveway leading to the front and side of the residence and to:-
Detached Double Garage 22'9 X 19'6 (6.93m X 5.94m)
Twin electric roller shutter doors; light and power points; Slingsby type ladder to floored storage over; PVC side door.
Gardens
Front gardens laid out in lawn; enclosed south-west facing rear gardens laid out in lawn and planted with mature Laurel hedging; spacious paved patio area; outside lights and water tap; PVC oil storage tank; enclosed oil fired boiler.
Tenure
Freehold.
Capital / Rateable Value
£340,000. Rates Payable £3093.32 Per Annum (Approximately)
Broadband Speed Availability
Potential Speeds for 191 Killynure Road
Max Download
1000
Mbps
Max Upload
1000
MbpsThe speeds indicated represent the maximum estimated fixed-line speeds as predicted by Ofcom. Please note that these are estimates, and actual service availability and speeds may differ.
Property Location

Mortgage Calculator
Contact Agent

Contact Tim Martin & Co (Saintfield)
Request More Information
Requesting Info about...
191 Killynure Road, saintfield, BT24 7DE

By registering your interest, you acknowledge our Privacy Policy

By registering your interest, you acknowledge our Privacy Policy























