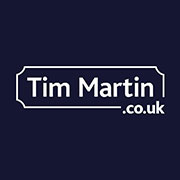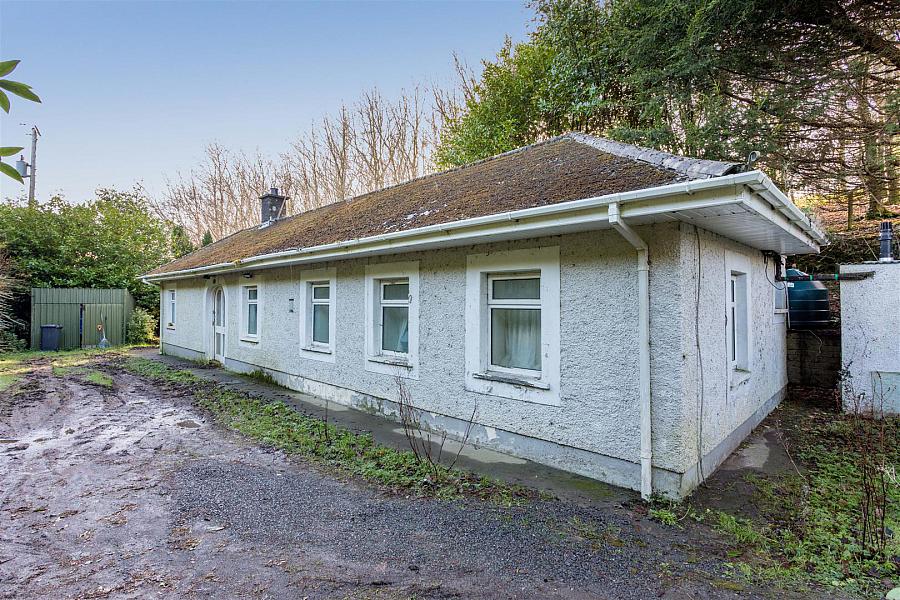Contact Agent

Contact Tim Martin & Co (Saintfield)
2 Bed Detached Bungalow
62 Belfast Road
Saintfield, BT24 7EX
offers around
£100,000

Key Features & Description
Detached Cottage Set In A Secluded Position
Property Is In Need Of Modernisation
Two Reception Rooms
Two Bedrooms
Kitchen & Shower Room
Oil Fired Central Heating And Double Glazing
Gardens Situated To Front And Rear
May Provide An Opportunity For A Replacement Dwelling
Within Easy Access To Belfast And Lisburn
Description
A detached cottage set in a secluded position, situated between Saintfield and Carryduff.
The cottage is in need of modernisation and may also provide an opportunity for a replacement dwelling.
The cottage includes, two reception rooms, two bedrooms, kitchen and shower room. The property is fitted with oil fired central heating and double glazing in uPVC frames.
Realistically priced, the cottage affords an opportunity to own a slice of the rural countryside and is within easy access to Belfast and Lisburn.
A detached cottage set in a secluded position, situated between Saintfield and Carryduff.
The cottage is in need of modernisation and may also provide an opportunity for a replacement dwelling.
The cottage includes, two reception rooms, two bedrooms, kitchen and shower room. The property is fitted with oil fired central heating and double glazing in uPVC frames.
Realistically priced, the cottage affords an opportunity to own a slice of the rural countryside and is within easy access to Belfast and Lisburn.
Rooms
Entrance Hall
Wood laminate floor.
Lounge 14'9 X 11'9 (4.50m X 3.58m)
Tiled fireplace and hearth.
Dining Room 14'5 X 11'9 (4.39m X 3.58m)
Wood laminate floor; hotpress with lagged copper cylinder.
Kitchen 16'0 X 6'11 (4.88m X 2.11m)
Single drainer stainless steel sink unit with mixer taps; range of laminate eye and floor level cupboards and drawers; space for electric cooker; plumbed and space for washing machine; part tiled walls.
Rear Porch 7'3 X 5'10 (2.21m X 1.78m)
Ceramic tiled floor.
Rear Hallway
Leading to:-
WC 5'9 X 4'3 (1.75m X 1.30m)
White suite comprising, close coupled wc; pedestal wash hand basin; ½ tiled walls; tiled floor.
Bedroom 1 10'4 X 9'7 (3.15m X 2.92m)
Built-in shelves.
Bedroom 2 13'1 X 10'4 (3.99m X 3.15m)
Shower Room
White suite comprising, tiled shower cubicle with Triton electric shower; glass sliding shower door and side panel; vanity unit with wash hand basin and chrome swan neck mixer taps, cupboard under; tiled floor and walls.
Outside
Shared gravel drive to a private gravelled drive and leading to:-
Detached Garage 15'1 X 9'2 (4.60m X 2.79m)
Double doors.
Boiler House
Oil fired boiler; PVC oil storage tank.
Gardens
Gardens to front and rear.
Capital / Rateable Value
£135,000. Rates Payable = £1311.93 per annum (approximately)
Tenure
Freehold
Broadband Speed Availability
Potential Speeds for 62 Belfast Road
Max Download
1800
Mbps
Max Upload
1000
MbpsThe speeds indicated represent the maximum estimated fixed-line speeds as predicted by Ofcom. Please note that these are estimates, and actual service availability and speeds may differ.
Property Location

Mortgage Calculator
Contact Agent

Contact Tim Martin & Co (Saintfield)
Request More Information
Requesting Info about...
62 Belfast Road, Saintfield, BT24 7EX

By registering your interest, you acknowledge our Privacy Policy

By registering your interest, you acknowledge our Privacy Policy





