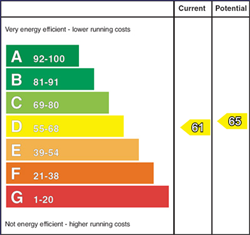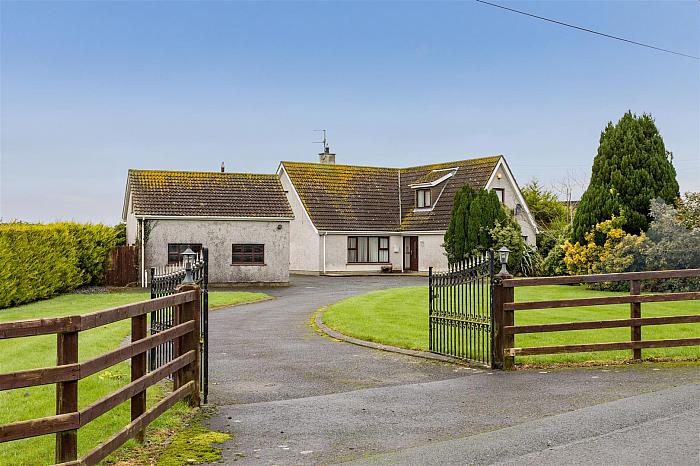Contact Agent

Contact Tim Martin & Co (Saintfield)
5 Bed Detached House
40 Greens Road
saintfield, BT24 7EE
offers around
£350,000

Key Features & Description
A Fine Family Home Set In Spacious Mature Gardens
Two Receptions
Five Bedrooms Including Master Bedroom En Suite
Two Bathrooms
Oil Fired Central Heating
Double Glazing In UPVC Frames
Generous Garage With Loft Over
Generous Mature Gardens
Short Drive From Saintfield And Crossgar
Description
Set in spacious mature gardens, this fine family home is located a short drive from Saintfield and Crossgar and offers generous, well appointed and versatile accommodation on two floors.
The property includes, two receptions, five bedrooms including master bedroom en suite and bathrooms at ground floor and first floor levels.
The property is fitted with oil fired central heating, double glazing in uPVC frames and a Beam central vacuum system.
The property is approached from a sweeping bitmac drive leading to ample parking to the front and side of the residence and to a generous garage with loft over.
The gardens provide ample space for the keen gardener, boisterous children and pets.
Set in spacious mature gardens, this fine family home is located a short drive from Saintfield and Crossgar and offers generous, well appointed and versatile accommodation on two floors.
The property includes, two receptions, five bedrooms including master bedroom en suite and bathrooms at ground floor and first floor levels.
The property is fitted with oil fired central heating, double glazing in uPVC frames and a Beam central vacuum system.
The property is approached from a sweeping bitmac drive leading to ample parking to the front and side of the residence and to a generous garage with loft over.
The gardens provide ample space for the keen gardener, boisterous children and pets.
Rooms
Reception Hall
Oak tongue and groove floor; telephone connection point; dado rail; corniced ceiling; storage cupboard under stairs; hotpress with lagged copper cylinder and Willis type immersion heater; 2 Beam vacuum points.
Lounge 20'2 X 14'4 (6.15m X 4.37m)
Cream marble fireplace on a pink and cream granite hearth; gas coal effect fire; carved hardwood surround; corniced ceiling and centre ceiling rose; tv aerial connection point; 2 wall lights.
Dining Room 10'7 X 9'2 (3.23m X 2.79m)
Corniced ceiling.
Kitchen 20'2 X 10'8ma (6.15m X 3.25am)
1½ tub single drainer stainless steel sink unit with chrome mixer taps; extensive range of oak laminate eye and floor level cupboards and drawers; formica worktops and matching breakfast bar; integrated Belling electric oven and Zanussi 4 ring ceramic hob with pull out canopy concealing extractor unit and light; Whirlpool dishwasher; Hotpoint fridge/freezer; fluorescent lighting and concealed under cupboard lighting; glazed double patio doors to garden.
Master Bedroom (En Suite) 14'1 X 10'5 (4.29m X 3.18m)
Corniced ceiling.
Shower Room 10'7 X 5'8 (3.23m X 1.73m)
Pink coloured suite comprising, tiled shower with Aqualisa thermostatically controlled shower; etched glass folding shower door; vanity unit with recessed wash hand basin with mixer taps in a formica surround, cupboards and drawers under, rectangular mirror and shaver socket over; close coupled wc; ceramic tiled walls and floor; extractor unit; pine tongue and groove ceiling.
Bedroom 2 11'10 X 10'4 (3.61m X 3.15m)
Oak tongue and groove floor; corniced ceililng; Fibrus connection point.
Bathroom 7'5 X 6'7 (2.26m X 2.01m)
Sage coloured suite comprising, panel bath with brass and ceramic taps; Triton Marbella electric shower over; sliding glass shower panel; pedestal wash hand basin; close coupled wc; bathroom cabinet; ceramic tiled walls and floor; extractor fan; fitted mirror; electric shaver socket.
Mahogany Furnished Staircase To First Floor
Landing
Dado rail; access to eaves storage.
Store 7'10 X 4'4 (2.39m X 1.32m)
Wood laminate floor.
Bedroom 3 21'9 X 11'5ma (6.63m X 3.48am)
Wood laminate floor; dado rail; semi-vaulted ceiling; telephone connection point.
Bedroom 4 14'7 X 10'10 (4.45m X 3.30m)
Telephone connection point; Beam vacuum point.
Bedroom 5 11'6 X 9'11 (3.51m X 3.02m)
Access to eaves storage; Velux ceiling window with fitted blind; Beam vacuum point.
Bathroom 12'2 X 8'7ma (3.71m X 2.62am)
Cream coloured suite comprising, corner bath with Triton Marbella electric shower over; bidet with mixer taps; close coupled wc; pedestal wash hand basin with mixer taps, mirror and electric shaver socket over; extractor fan; Velux ceiling window; vinyl floor.
Outside
Double wrought iron gates and bitmac drive leading to ample parking and to:-
Double Garage 20'0 X 18'0appro (6.10m X 5.49approm)
Electrically operated up and over door; separate wc and store; oil fired boiler.
Gardens
Extensive illuminated gardens to front and rear laid out in lawns and planted with a fine selection of ornamental and flowering shrubs; flagged patio to rear.
Capital / Rateable Value
£225,000. Rates Payable = £2186.55 per annum (approximately)
Tenure
Freehold
Broadband Speed Availability
Potential Speeds for 40 Greens Road
Max Download
1000
Mbps
Max Upload
1000
MbpsThe speeds indicated represent the maximum estimated fixed-line speeds as predicted by Ofcom. Please note that these are estimates, and actual service availability and speeds may differ.
Property Location

Mortgage Calculator
Contact Agent

Contact Tim Martin & Co (Saintfield)
Request More Information
Requesting Info about...
40 Greens Road, saintfield, BT24 7EE

By registering your interest, you acknowledge our Privacy Policy

By registering your interest, you acknowledge our Privacy Policy




















