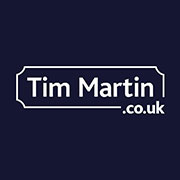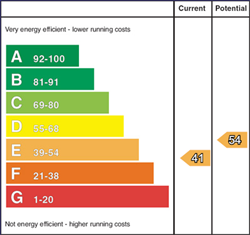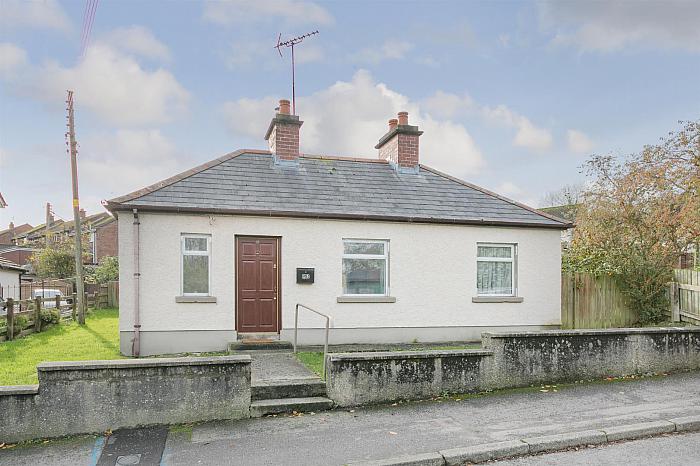Contact Agent

Contact Tim Martin & Co (Saintfield)
3 Bed Cottage
15 New Line
saintfield, BT24 7AX
offers around
£175,000

Key Features & Description
Detached Cottage
Three Bedrooms
Integrated Fitted Kitchen
Quality Sanitary Ware
Oil Fired Central Heating
Double Glazing In UPVC Frames
Spacious Gardens
Description
A tastefully presented modernised detached cottage set in spacious gardens.
Ideally situated a short walk to the town centre, the cottage has been extended and includes, lounge, modern integrated kitchen, 3 bedrooms and shower room with a modern suite. The property has been fitted with oil fired central heating and double glazing in uPVC frames.
Tastefully decorated, the property offers the opportunity to acquire a easily run low maintenance home in an ideal location.
A tastefully presented modernised detached cottage set in spacious gardens.
Ideally situated a short walk to the town centre, the cottage has been extended and includes, lounge, modern integrated kitchen, 3 bedrooms and shower room with a modern suite. The property has been fitted with oil fired central heating and double glazing in uPVC frames.
Tastefully decorated, the property offers the opportunity to acquire a easily run low maintenance home in an ideal location.
Rooms
ENTRANCE HALL
Ceramic tiled floor; hotpress with 'Warmflow' pressurised hot water cylinder; wood laminate floor.
LOUNGE 14'6 X 9'9 (4.42m X 2.97m)
Inglenook fireplace with slate tiled hearth; wood laminate floor.
BEDROOM 1 9'9 X 6'0 (2.97m X 1.83m)
Wood laminate floor.
BEDROOM 2 9'5 X 6'10 (2.87m X 2.08m)
Wood laminate floor.
BEDROOM 3 10'9 X 9'5 (3.28m X 2.87m)
Wood laminate floor.
REAR HALL
Ceramic tiled floor; built-in storage cupboard with automatic light and double power point.
KITCHEN 11'4 X 6'6 (3.45m X 1.98m)
1½ tub single drainer stainless steel sink unit with chrome mono mixer tap; good range of laminate eye and floor level cupboards and drawers; formica worktops; integrated 'CDA' electric oven and 4 ring induction hob with glass splash back and extractor hood over; 'Bush' washing machine; 'CDA' fridge/freezer; ceramic tiled floor; LED lighting; walk-in storage cupboard with automatic light.
SHOWER ROOM 7'4 X 5'4 (2.24m X 1.63m)
White suite comprising, quadrant tiled shower with thermostatically controlled shower; glass sliding doors and side panels; floating wash hand basin with chrome mono mixer tap; close coupled wc; chrome heated towel radiator; ceramic tiled walls and floor; LED lighting; extractor fan.
OUTSIDE
Enclosed flagged yard with, boiler house with oil fired boiler; store; PVC oil storage tank
GARDENS
Spacious gardens to front, sides and rear laid out in lawns.
CAPITAL/RATEABLE VALUE
Capital / Rateable Value £97,500 = Rates Payable £850.20 per annum (approx.)
Broadband Speed Availability
Potential Speeds for 15 New Line
Max Download
1139
Mbps
Max Upload
1000
MbpsThe speeds indicated represent the maximum estimated fixed-line speeds as predicted by Ofcom. Please note that these are estimates, and actual service availability and speeds may differ.
Property Location

Mortgage Calculator
Contact Agent

Contact Tim Martin & Co (Saintfield)
Request More Information
Requesting Info about...












