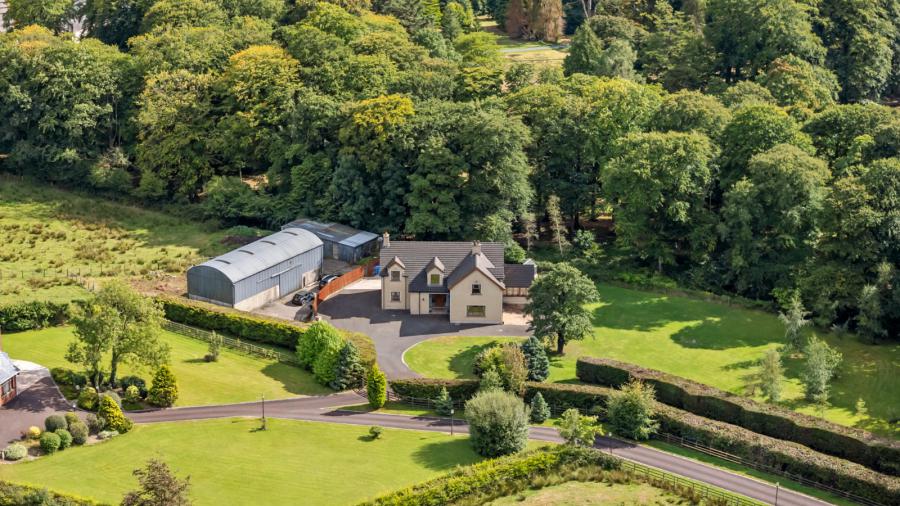6 Bed Detached House
153 Listooder Road
Saintfield, Ballynahinch, BT24 7JA
offers over
£675,000

Key Features & Description
Description
Approximately one mile from Saintfield village centre this magnificent family home combines a delightful, private and mature rural setting with convenience to the many amenities afforded by Saintfield itself and other surrounding towns and villages as well as Belfast and Lisburn. The property is bordering onto the neighbouring National Trust Rowallane Gardens - a magical place to explore and relax.
The accommodation comprises a generous living room, spacious family room leading to the sun room and a delightful country kitchen with integrated appliances. There is a ground floor shower room and a home office/guest bedroom which could make a fantastic guest suite if required for a dependant relative. On the first floor is the family bathroom and five excellent bedrooms including principal with en suite. Externally there are generous gardens in lawns with mature plants, trees and shrubs affording excellent privacy. Of further note and increasing the broad appeal of this fine home is the agricultural barn and further outbuildings leading to a paddock of circa 2.4 acres. This paddock/field can be negotiated separately if interested.
A stunning home in a fabulous location we recommend an internal viewing at your earliest convenience.
Approximately one mile from Saintfield village centre this magnificent family home combines a delightful, private and mature rural setting with convenience to the many amenities afforded by Saintfield itself and other surrounding towns and villages as well as Belfast and Lisburn. The property is bordering onto the neighbouring National Trust Rowallane Gardens - a magical place to explore and relax.
The accommodation comprises a generous living room, spacious family room leading to the sun room and a delightful country kitchen with integrated appliances. There is a ground floor shower room and a home office/guest bedroom which could make a fantastic guest suite if required for a dependant relative. On the first floor is the family bathroom and five excellent bedrooms including principal with en suite. Externally there are generous gardens in lawns with mature plants, trees and shrubs affording excellent privacy. Of further note and increasing the broad appeal of this fine home is the agricultural barn and further outbuildings leading to a paddock of circa 2.4 acres. This paddock/field can be negotiated separately if interested.
A stunning home in a fabulous location we recommend an internal viewing at your earliest convenience.
Rooms
uPVC front door with double glazed side panels to
Reception Hall
Ceramic tiled floor
Living Room 19'7" X 16'11" (5.97m X 5.16m)
Wood effect flooring, feature fireplace with multi fuel stove
Family Room 20'5" X 13'10" (6.22m X 4.22m)
Matching tiled floor, wood burning stove, access to garden and double doors to:
Sun Room 13'6" X 11'11" (4.11m X 3.63m)
Matching tiled floor
Kitchen / Dining 14'6" X 13'8" (4.42m X 4.17m)
Modern fitted kitchen with excellent range of high and low level units, granite work surfaces and a range of integrated appliances. Matching island unit with breakfast bar and integrated wine rack
Rear Porch 6'8" X 6'5" (2.03m X 1.96m)
Utility Room 11'9" X 9'9" (3.58m X 2.97m)
Excellent range of units, plumbed for washing machine, BEAM vacuum system and oil fired boiler
Office/Guest Bedroom 11'11" X 11'8" (3.63m X 3.56m)
Shower Room
White suite comprising wash hand basin, WC, shower cubicle and towel rail
First Floor Landing
Airing cupboard with pressurised tank
Bedroom One 19'7" X 16'11" (5.97m X 5.16m)
En Suite
White suite comprising shower cubicle, wash hand basin and WC
Bedroom Two 14'0" X 11'4" (4.27m X 3.45m)
Bedroom Three 14'0" X 9'9" (4.27m X 2.97m)
at widest points
Bedroom Four 12'1" X 9'9" (3.68m X 2.97m)
Double built in robe
Bedroom Five 11'11" X 8'0" (3.63m X 2.44m)
Bathroom 11'0" X 11'0" (3.35m X 3.35m)
at widest points
Modern suite comprising shower cubicle, WC, wash hand basin and bath
Modern suite comprising shower cubicle, WC, wash hand basin and bath
Outside
Entrance gates with tarmac driveway to generous parking and turning areas. Extensive level gardens in lawns and terraces with mature plants, trees and shrubs bounded on one-side with The National Trust´s Rowallane Gardens. Concrete yard affording excellent hardstanding, wooden sheds and a spacious barn.
Broadband Speed Availability
Potential Speeds for 153 Listooder Road
Max Download
1000
Mbps
Max Upload
1000
MbpsThe speeds indicated represent the maximum estimated fixed-line speeds as predicted by Ofcom. Please note that these are estimates, and actual service availability and speeds may differ.
Property Location

Mortgage Calculator
Contact Agent

Contact Simon Brien (South Belfast)
Request More Information
Requesting Info about...
153 Listooder Road, Saintfield, Ballynahinch, BT24 7JA

By registering your interest, you acknowledge our Privacy Policy

By registering your interest, you acknowledge our Privacy Policy





























