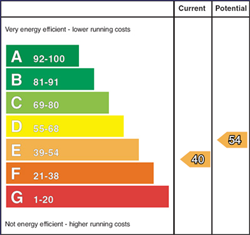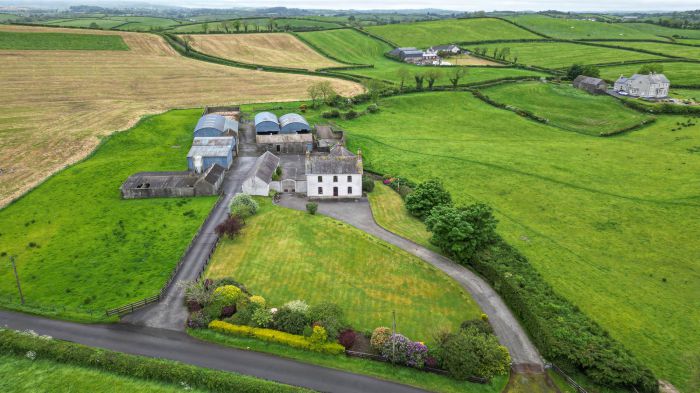Contact Agent

Contact Alexander Reid & Frazer
36 Creevyargon Road
Saintfield, Ballynahinch, BT24 8YG

Key Features & Description
Alexander Reid & Frazer are delighted to present this beautifully maintained family residence, set on approximately 2.5 acres of land in a picturesque countryside setting. This charming smallholding offers a rare opportunity to enjoy peaceful rural living with a range of versatile outbuildings and stunning panoramic views.
The property has been thoughtfully designed and exceptionally well built, providing spacious and comfortable accommodation throughout. The interior comprises two inviting reception rooms, a large family kitchen, utility room, four generously sized bedrooms, a family bathroom, and separate shower rooms—perfect for modern family life.
Externally, the home is complemented by an extensive range of outbuildings, including storage units, farm buildings, a silage clamp, and side paddocks ideal for equestrian or agricultural use.
This is a rare opportunity to acquire a well-maintained home with excellent potential in a peaceful yet accessible location.
For maps and further details, please contact our agency. Viewings strictly by appointment only.
Rooms
Broadband Speed Availability
Potential Speeds for 36 Creevyargon Road
Property Location

Mortgage Calculator
Directions
Contact Agent

Contact Alexander Reid & Frazer

By registering your interest, you acknowledge our Privacy Policy





















