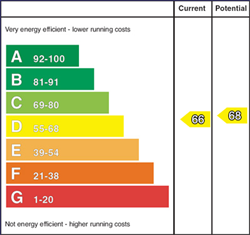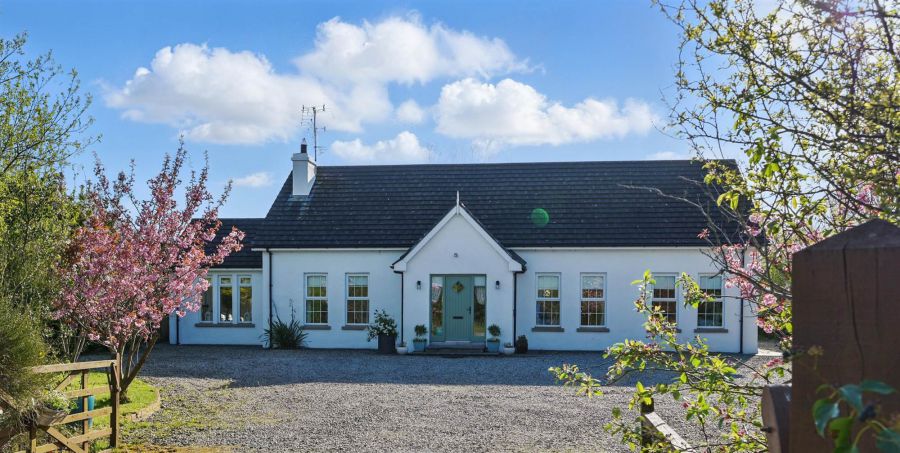Contact Agent

Contact Templeton Robinson (North Down)
4 Bed Detached House
6A Turmennan Road
Crossgar, Saintfield, BT30 9BT
offers over
£475,000

Key Features & Description
Magnificent, detached family home on an amazing private 1 acre plot
Large reception room, television room and sunroom
Contemporary kitchen, living and dining space with a separate utility room
Four double bedrooms with high ceilings - principle bedroom with large ensuite
Large family bathroom
Amazing garden with feature pond and outdoor dining area
Separate Garage and gravel driveway with parking
Oil-fired central heating & uPVC double glazing
Convenient location for commuting to Belfast City Centre
Close to leading schools, local shops, parks and amenities
Description
Set on a stunning and secluded one-acre plot, this magnificent detached villa offers an exceptional standard of family living in a highly sought-after location.
The layout includes a generous reception room, a separate TV room, and a bright sunroom, along with a modern kitchen, dining and living area, plus a handy utility room. There are five comfortable double bedrooms, including a principal bedroom with ensuite, and a spacious family bathroom. The garden is a real feature, with a peaceful pond and space for outdoor dining. A separate garage, gravel driveway, oil-fired central heating and double glazing add to the practicality.
Nestled in the beautiful County Down countryside this property benefits from easy access to Belfast City as well as wonderful access to national parks including Castle Ward, Castlewellan and the Mournes all within a short drive; as well as Delamont Country Park only a short walk from the property.
A wonderfully calm and peaceful home that needs to be seen to be believed. Book your private viewing with us today.
Set on a stunning and secluded one-acre plot, this magnificent detached villa offers an exceptional standard of family living in a highly sought-after location.
The layout includes a generous reception room, a separate TV room, and a bright sunroom, along with a modern kitchen, dining and living area, plus a handy utility room. There are five comfortable double bedrooms, including a principal bedroom with ensuite, and a spacious family bathroom. The garden is a real feature, with a peaceful pond and space for outdoor dining. A separate garage, gravel driveway, oil-fired central heating and double glazing add to the practicality.
Nestled in the beautiful County Down countryside this property benefits from easy access to Belfast City as well as wonderful access to national parks including Castle Ward, Castlewellan and the Mournes all within a short drive; as well as Delamont Country Park only a short walk from the property.
A wonderfully calm and peaceful home that needs to be seen to be believed. Book your private viewing with us today.
Rooms
ENCLOSED
UPVC composite front door with glazed side panels and central glazed panel, open to...
LARGE RECEPTION HALL
Ceramic tiled floor, understairs storage cupboard.
CLOAKROOM:
SEPARATE WC:
Low flush WC, wash hand basin with chrome mixer taps and storage underneath, ceramic tiled floor.
LIVING ROOM 16' 9" X 13' 9" (5.10m X 4.20m)
Two large windows with outlook to front, feature fireplace with granite hearth and sandstone surround.
KITCHEN / LIVING / DINING 25' 3" X 14' 9" (7.70m X 4.50m)
At widest points, ceramic tiled floor, excellent range of high and low level oak Shaker style units, plumbed for fridge, integrated dishwasher, 1.5 stainless steel single drainer sink with chrome mixer taps, outlook to garden, Rangemaster, electric oven with gas hob and extractor fan hood, casual dining to breakfast bar as well as formal dining area, large bay window with seating area overlooking the garden.
UTILITY ROOM: 12' 10" X 6' 11" (3.90m X 2.10m)
Stainless steel 1.5 sink with chrome mixer taps, plumbed for washing machine and dryer, excellent range of low level units, space for large fridge, access to back garden.
SUNROOM 14' 1" X 12' 10" (4.30m X 3.90m)
Ceramic tiled floor, patio doors open to the garden and outside dining area. Vaulted pine clad ceiling.
TELEVISION ROOM: 12' 6" X 9' 10" (3.80m X 3.00m)
Oak effect laminate flooring, outlook to rear. (Potential as Bedroom (6)).
BEDROOM (2): 14' 1" X 11' 10" (4.30m X 3.60m)
Oak effect laminate flooring, outlook to front.
BEDROOM (3): 12' 6" X 9' 6" (3.80m X 2.90m)
Oak effect laminate flooring, outlook to front, large walk-in wardrobe.
LANDING:
Access to roofspace, large linen cupboard.
PRINCIPAL BEDROOM 15' 1" X 10' 6" (4.60m X 3.20m)
Outlook to side, Velux window, two large double built in wardrobes.
ENSUITE BATHROOM:
Ceramic tiled floor, Velux window, bidet with chrome mixer taps, low flush WC, wash hand basin with chrome mixer taps, bath with widened shower enclosure with overhead shower attachment, part tiled walls.
BEDROOM (4) / RECEPTION ROOM 12' 10" X 10' 6" (3.90m X 3.20m)
Large Velux window.
BEDROOM (5): 15' 1" X 10' 6" (4.60m X 3.20m)
Two large Velux windows, extensive double built in wardrobes.
BATHROOM:
Ceramic tiled floor, brand new fully tiled shower cubicle, large wash hand basin with chrome mixer taps and storage underneath, heated towel rail, modern heated bluetooth speaker mirror, low flush WC, free standing bath with chrome mixer taps, large Velux window.
FRONT GARDEN
Gravel driveway to front steps.
DETACHED GARAGE: 21' 4" X 18' 4" (6.50m X 5.60m)
Shower room with low flush WC, fully tiled walls, heated towel rail, wash hand basin with chrome mixer taps, Triton sport shower enclosure, access to the rear. Plumbed workshop area.
REAR GARDEN
Patio area ideal for outdoor dining, large shed, pond, covered feature dining area.
Mature trees including Oak, Alder, Ash, Beech and Maple. Small orchard with Apple, Pear, Mulberry, Walnut and Almond Trees. Range of ornamental shrubs, bushes and soft fruits including Blackberry, Gooseberry, Red Currants and Black Currants.
Broadband Speed Availability
Potential Speeds for 6A Turmennan Road
Max Download
1800
Mbps
Max Upload
1000
MbpsThe speeds indicated represent the maximum estimated fixed-line speeds as predicted by Ofcom. Please note that these are estimates, and actual service availability and speeds may differ.
Property Location

Mortgage Calculator
Directions
Travelling from Belfast to Crossgar. Just outside Crossgar, take the first left at the roundabout, then the second right onto Scaddy Road, then first right onto Turmennan Road. Number 6a is circa 0.5 miles on the left side.
Contact Agent

Contact Templeton Robinson (North Down)
Request More Information
Requesting Info about...
6A Turmennan Road, Crossgar, Saintfield, BT30 9BT

By registering your interest, you acknowledge our Privacy Policy

By registering your interest, you acknowledge our Privacy Policy












































