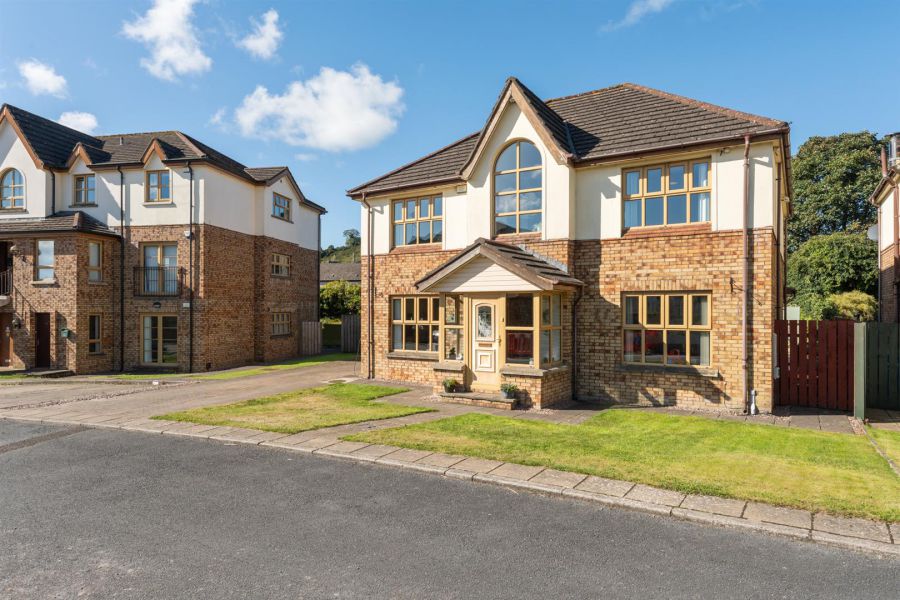Contact Agent

Contact Ulster Property Sales (UPS) Ballynahinch
4 Bed Detached House
19 Woodrow Gardens
Saintfield, BT24 7WG
offers around
£350,000
- Status For Sale
- Property Type Detached
- Bedrooms 4
- Receptions 3
- Interior Area 2304 sqft
-
Stamp Duty
Higher amount applies when purchasing as buy to let or as an additional property£7,500 / £25,000*
Key Features & Description
Detached house
4 Bedrooms
Master bedroom ensuite
Various reception room
Kitchen/ Dining area
Utility room
Garage
Well presented
Popular location
Gardens
Description
This beautifully presented detached home in the sought-after Woodrow Gardens development, Saintfield, offers generous family living with three versatile reception rooms, kitchen, utility and downstairs w,c, with four spacious bedrooms upstairs, including a master with en-suite and modern family bathroom. Thoughtfully laid out over two floors, the home features ample built-in storage, a bright and expansive landing. The front garden is neatly landscaped with a manicured lawn, a charming pathway, and an inviting entrance framed by a feature porch. To the rear, the property boasts a beautifully maintained, fully enclosed garden ideal for families-featuring a spacious patio for outdoor dining, a lush lawn, and mature, well-stocked planting beds. The detached garage and driveway also provide ample parking for the property.
Set in a quiet residential area with excellent access to schools, local amenities, and commuter routes to Belfast and Downpatrick, this property represents superb value at ideal for growing families or those seeking space and flexibility in a prime location.
This beautifully presented detached home in the sought-after Woodrow Gardens development, Saintfield, offers generous family living with three versatile reception rooms, kitchen, utility and downstairs w,c, with four spacious bedrooms upstairs, including a master with en-suite and modern family bathroom. Thoughtfully laid out over two floors, the home features ample built-in storage, a bright and expansive landing. The front garden is neatly landscaped with a manicured lawn, a charming pathway, and an inviting entrance framed by a feature porch. To the rear, the property boasts a beautifully maintained, fully enclosed garden ideal for families-featuring a spacious patio for outdoor dining, a lush lawn, and mature, well-stocked planting beds. The detached garage and driveway also provide ample parking for the property.
Set in a quiet residential area with excellent access to schools, local amenities, and commuter routes to Belfast and Downpatrick, this property represents superb value at ideal for growing families or those seeking space and flexibility in a prime location.
Rooms
Entrance Porch
Pvc door to entrance porch. Wood laminate flooring
Entrance Hall 19'1" X 7'5" (5.82m X 2.26m)
Wooden door with glass feature, inviting natural light into your home. Wood laminate flooring. Storage cupboard under stairs.
Living Room 15'3" X 12'2" (4.65m X 3.71m)
Large living room incorporating feature fireplace with tiled hearth and surround. Window to front. Wooden flooring.
Kitchen/Dining Room 12'8" X 14'7" (3.86m X 4.45m)
Kitchen / dining area with range of high and low rise units encompassing integrated stainless steel sink and drainer, dishwasher and extractor fan. Recess for fridge freezer, hob and oven. Space for dining area. Formica countertop. Tiled flooring and splash area. Window to rear. Leading to utility room.
Utility Room 5'8" X 5'0" (1.73m X 1.52m)
Stainless steel sink. Recess for washing machine. Door to rear patio.
WC 4'0" X 5'0" (1.22m X 1.52m)
White suite comprising low flush w.c and wash hand basin. Tiled splash area and wood laminate flooring.
Sitting Room 17'0" X 12'0" (5.18m X 3.66m)
Spacious sitting room leading to sun room. Wood laminate flooring. Two windows to side.
Sun Room
Bright sun room facing garden. Tiled flooring. Window to rear, three windows to side, double doors to patio area.
Dining Room 10'1" X 12'0" (3.07m X 3.66m)
Window to front. Wood laminate flooring.
Landing 19'5" X 6'7" (5.92m X 2.00m)
Carpeted landing. Window to front, door.
Bedroom 1 12'9" X 15'9" (3.89m X 4.80m)
Built in wardrobes, window to rear. Door to en-suite
En-suite
White suite comprising corner shower cubicle, low flush w.c. and wash hand basin. Tiled floor and part tiled walls. Window to rear.
Bedroom 2 13'8" X 10'0" (4.17m X 3.05m)
Rear facing bedroom with built in robes.
Bathroom
White suite comprising low flush w.c, wash hand basin, stand alone bath and walk in shower. Tiled floor and walls.
Bedroom 3 12'1" X 12'0" (3.68m X 3.65m)
Front facing with built in robes.
Bedroom 4 8'6" X 12'2" (2.59m X 3.71m)
Front facing bedroom.
Garage
Roller door and side door. Electric.
Ouside
To the front is a small garden laid out in lawns with ample parking. To the rear is a paved patio area and an enclosed garden laid out in lawns.
Broadband Speed Availability
Potential Speeds for 19 Woodrow Gardens
Max Download
10000
Mbps
Max Upload
10000
MbpsThe speeds indicated represent the maximum estimated fixed-line speeds as predicted by Ofcom. Please note that these are estimates, and actual service availability and speeds may differ.
Property Location

Mortgage Calculator
Contact Agent

Contact Ulster Property Sales (UPS) Ballynahinch
Request More Information
Requesting Info about...
19 Woodrow Gardens, Saintfield, BT24 7WG

By registering your interest, you acknowledge our Privacy Policy

By registering your interest, you acknowledge our Privacy Policy







































