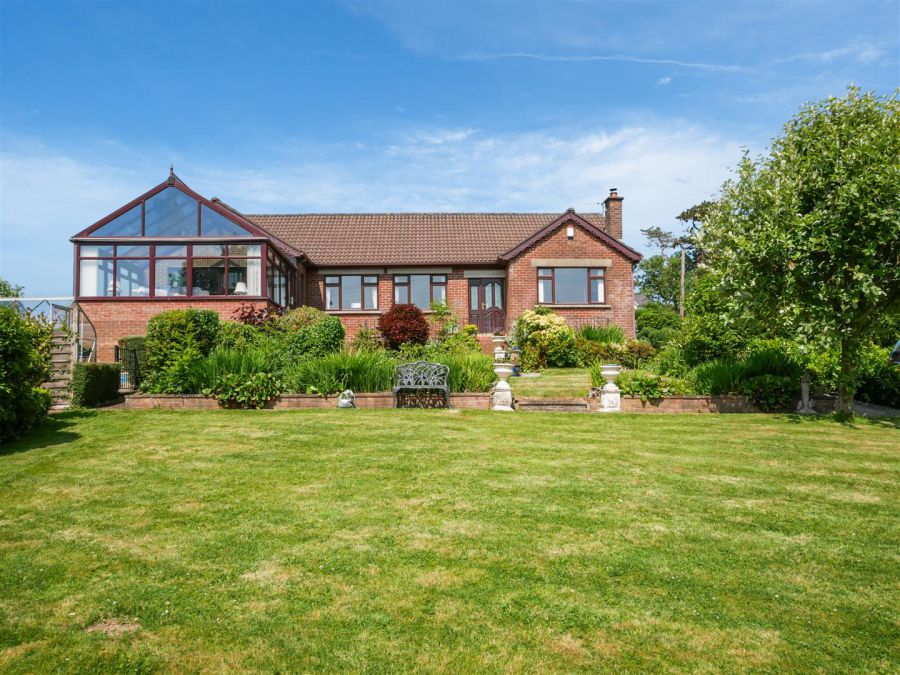Contact Agent

Contact Ulster Property Sales (UPS) Forestside
4 Bed Detached House
90 Monlough Road
saintfield, BT24 7HN
asking price
£399,950
- Status For Sale
- Property Type Detached
- Bedrooms 4
- Receptions 3
- Interior Area 1332 sqft
-
Stamp Duty
Higher amount applies when purchasing as buy to let or as an additional property£9,998 / £29,995*
Key Features & Description
Elevated Detached Family Home With Lovely Views Over Surrounding Countryside
Four Bedrooms Master With En-Suite
Three Receptions
Modern Kitchen / Dining / Living
White Bathroom Suite
Oil Heating/Double Glazed
Fantastic Gardens To Front With Mature Plants Trees & Shrubs
Double Driveway With Ample Parking
Detached Double Garage
Easy Commute To Saintfield, Belfast & Lisburn
Description
The Monlough Road has always been a popular location with its rural views whilst only being a few minutes drive from Saintfield and approximately 3 miles from Carryduff roundabout and an easy commute to Belfast and Lisburn.
Internally this home offers superb, well proportioned accommodation comprising, kitchen / dining living, spacious lounge with access to Upvc conservatory with great views over the front gardens, dining room, study, two bedrooms, one with en-suite and family bathroom. Upstairs there are two further bedrooms.
The property is positioned on an elevated site looking out over the landscaped gardens laid in lawns with a fantastic range of plants, trees and shrubs.
To the rear there is a double driveway with ample parking leading to a detached double garage (21'9 x 20'2) with storage area (16'3 x 11'9) to rear and separate utility room.
A fantastic home in a great location.
The Monlough Road has always been a popular location with its rural views whilst only being a few minutes drive from Saintfield and approximately 3 miles from Carryduff roundabout and an easy commute to Belfast and Lisburn.
Internally this home offers superb, well proportioned accommodation comprising, kitchen / dining living, spacious lounge with access to Upvc conservatory with great views over the front gardens, dining room, study, two bedrooms, one with en-suite and family bathroom. Upstairs there are two further bedrooms.
The property is positioned on an elevated site looking out over the landscaped gardens laid in lawns with a fantastic range of plants, trees and shrubs.
To the rear there is a double driveway with ample parking leading to a detached double garage (21'9 x 20'2) with storage area (16'3 x 11'9) to rear and separate utility room.
A fantastic home in a great location.
Rooms
Entrance
Glass panelled front door with glazed side panels to the entrance hall.
Glass panelled inner door with glazed side panels to entrance hall.
Glass panelled inner door with glazed side panels to entrance hall.
Modern Kitchen / Dining / Living 27'4 X 12'3 (8.33m X 3.73m)
At widest points.
Full range of high and low level units, built in hob and overhead extractor fan, double oven, plumbed for American fridge freezer, single drainer 1 1/4 bowl sink unit with mixer taps, integrated dishwasher. Wood burning stove tiled hearth. Tiled flooring. Lovely views over the front gardens and rolling countryside in the distance.
Full range of high and low level units, built in hob and overhead extractor fan, double oven, plumbed for American fridge freezer, single drainer 1 1/4 bowl sink unit with mixer taps, integrated dishwasher. Wood burning stove tiled hearth. Tiled flooring. Lovely views over the front gardens and rolling countryside in the distance.
Dining Room 14'0 X 9'9 (4.27m X 2.97m)
Lovely views over the front gardens and rolling countryside in the distance. Open access to Lounge.
Lounge 20'5 X 14'3 (6.22m X 4.34m)
(at widest points) Wood burning stove with tiled hearth and mantle above. Pvc glass panelled doors to pvc conservatory.
Pvc Conservatory 15'0 X 13'0 (4.57m X 3.96m)
Double doors to patio. Lovely views over the front gardens and rolling countryside in the distance.
Bedroom One 15'4 X 13'6 (4.67m X 4.11m)
Built in bedroom furniture.
Ensuite
Comprising shower cubicle, pedestal wash hand basin, low flush w.c.
Bedroom Two 13'5 X 9'0 (4.09m X 2.74m)
White Bathroom Suite
Comprising panelled bath with mixer taps, telephone hand shower, pedestal wash hand basin, low flush w.c Fully tiled walls.
Study 14'3 X 9'9 (4.34m X 2.97m)
Access to 1st floor.
Landing
Access in to eaves.
Bedroom Three 17'6 X 9'8 (5.33m X 2.95m)
(At widest points)
Built in storage.
Built in storage.
Bedroom Four 10'0 X 9'6 (3.05m X 2.90m)
Outside Front
Extensive front gardens laid in lawns with fantastic range of plants, trees and shrubs.
Double loose stone visitor parking area.
South Westerly facing patio accessed from the kitchen dining living/and conservatory overlooking front garden.
Double loose stone visitor parking area.
South Westerly facing patio accessed from the kitchen dining living/and conservatory overlooking front garden.
Side Garden
Side garden laid in lawns bordered by mature hedging.
Outside Rear
Double driveway with ample parking leading to detached double garage.
Pvc oil tank.
Pvc oil tank.
Detached Double Garage 21'9 X 20'2 (6.63m X 6.15m)
Twin electric roller doors, light and power.
To the rear of the garage there is an additional storage area (16'3 x 11'9) also utility area, plumbed for washing machine, sink unit.
To the rear of the garage there is an additional storage area (16'3 x 11'9) also utility area, plumbed for washing machine, sink unit.
Broadband Speed Availability
Potential Speeds for 90 Monlough Road
Max Download
1800
Mbps
Max Upload
1000
MbpsThe speeds indicated represent the maximum estimated fixed-line speeds as predicted by Ofcom. Please note that these are estimates, and actual service availability and speeds may differ.
Property Location

Mortgage Calculator
Contact Agent

Contact Ulster Property Sales (UPS) Forestside
Request More Information
Requesting Info about...
90 Monlough Road, saintfield, BT24 7HN

By registering your interest, you acknowledge our Privacy Policy

By registering your interest, you acknowledge our Privacy Policy






























