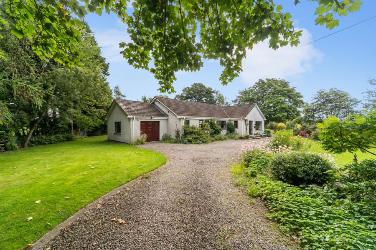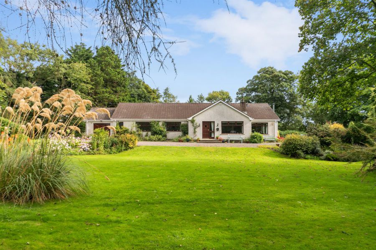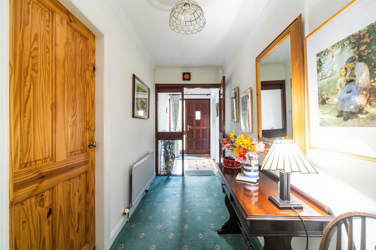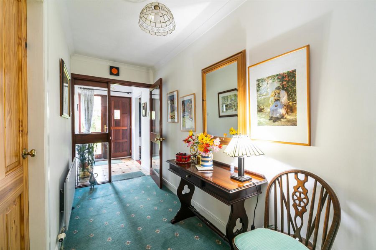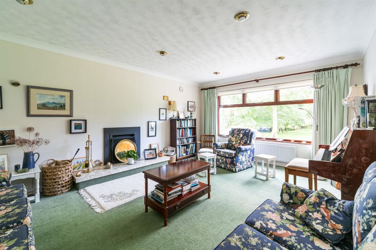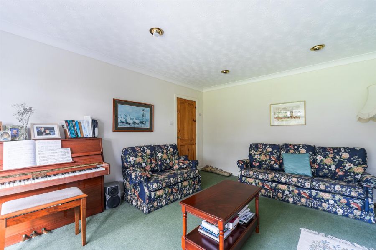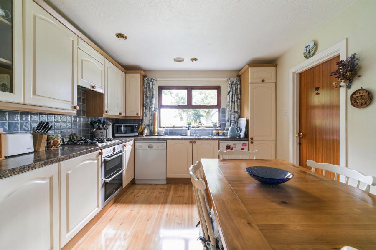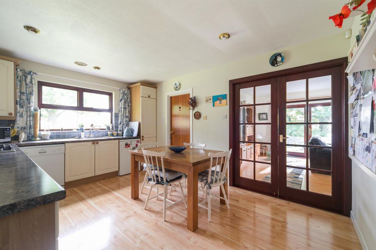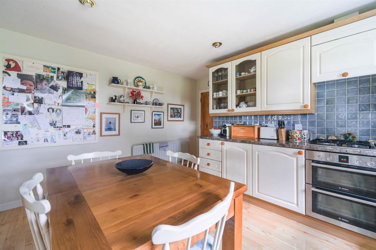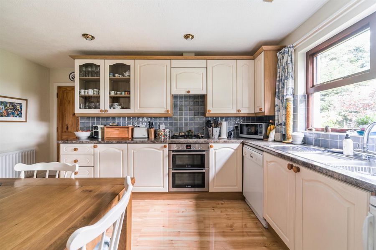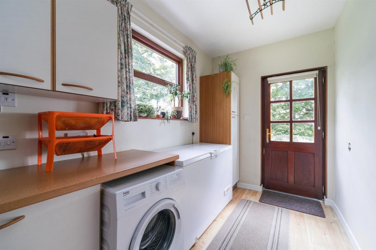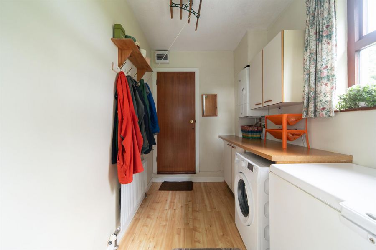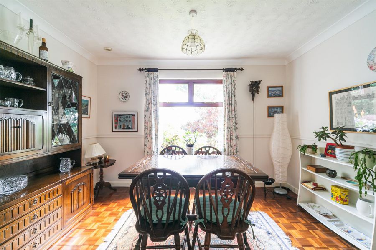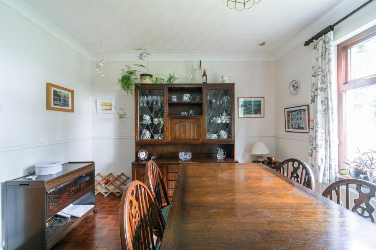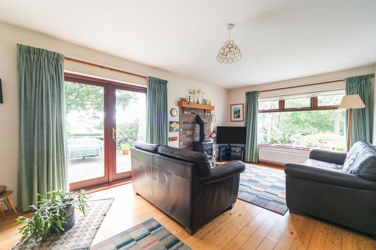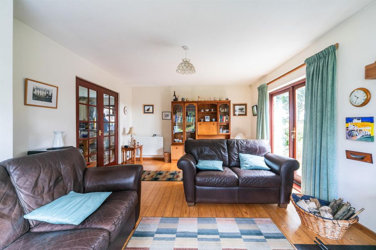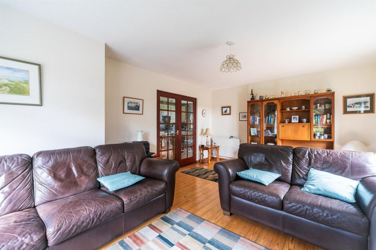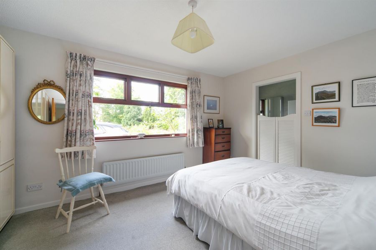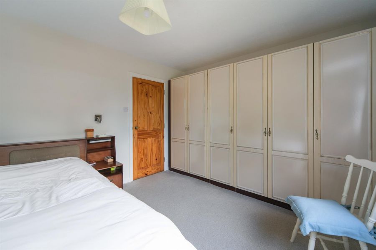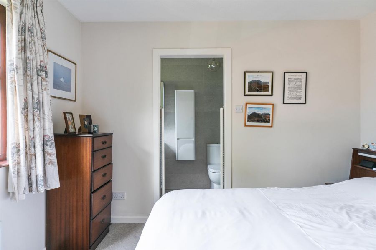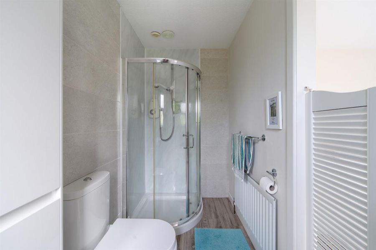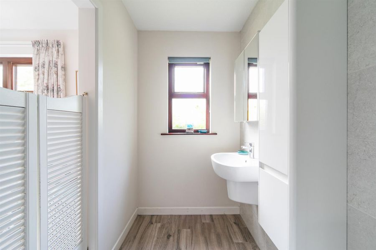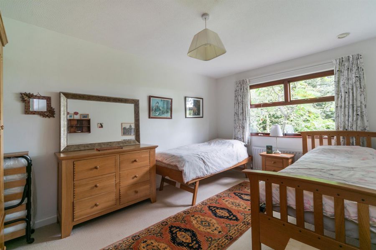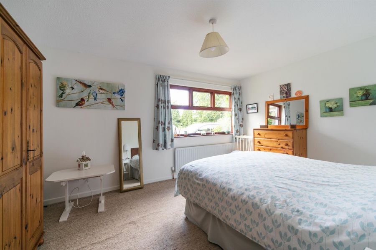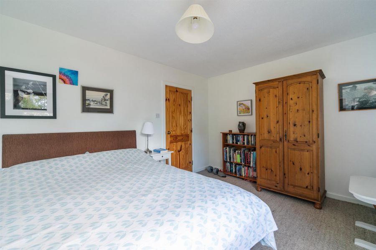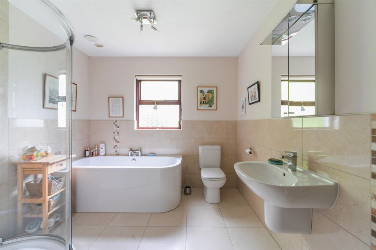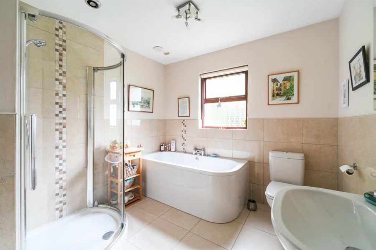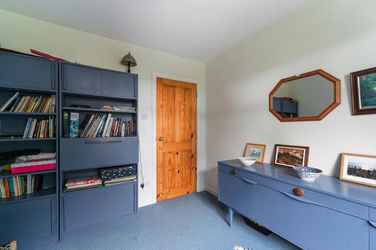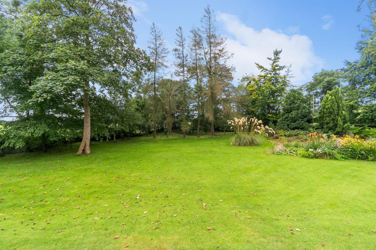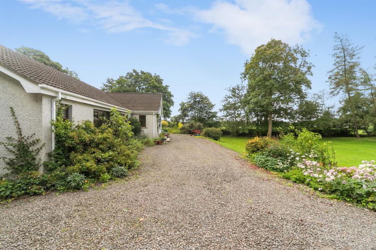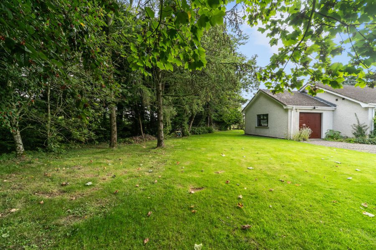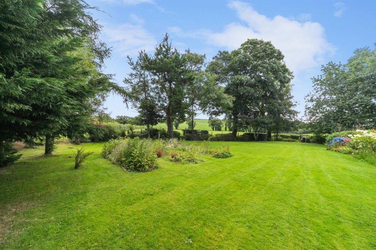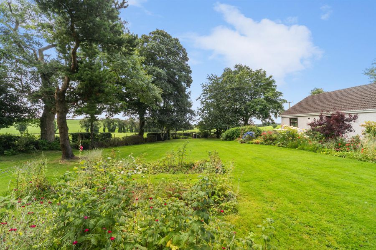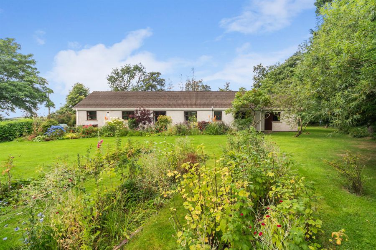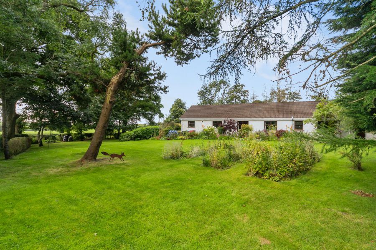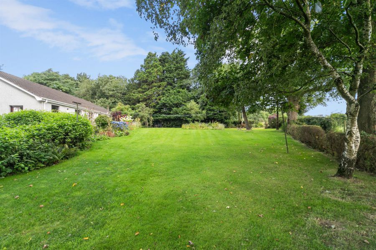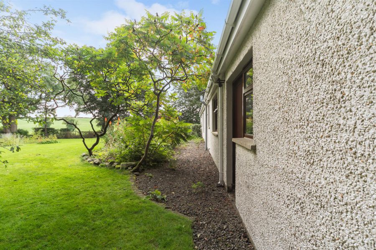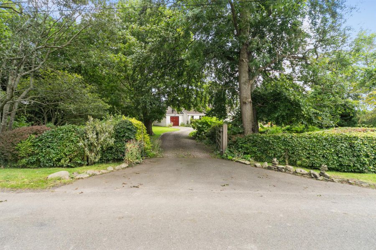Contact Agent

Contact Ulster Property Sales (UPS) Ballynahinch
4 Bed Detached Bungalow
55 Cahard Road
saintfield, BT24 8YD
offers around
£365,000
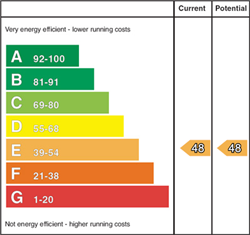
Key Features & Description
Detached bungalow
Four bedrooms
Living room
Sitting room
Dining room
Kitchen with dining area
Utility room
Ensuite
Family bathroom
Garage and one acre site
Description
We are pleased to offer for sale this large detached family home located on the ever popular Cahard Road situated just outside Saintfield. The adaptable family home is positioned on a large mature site extending to approximately an acre with rural views.
The property comprises entrance porch leading to a spacious entrance hall, large living room with multi fuel stove, kitchen with dining area and utility room. There is a further sitting room with open fireplace with marble hearth, dining room and four good sized bedrooms, master with ensuite and a family bathroom.
Outside the property further benefits from an attached garage and ample parking.
The gardens are beautifully presented with various mature trees and plantings you won't get with a new build. The large lawned areas are perfect for a growing family along with the privacy at the back looking out onto open fields.
Recent sales in this area have proved very popular and with so much to offer in this fantastic family home, early viewing is advised.
We are pleased to offer for sale this large detached family home located on the ever popular Cahard Road situated just outside Saintfield. The adaptable family home is positioned on a large mature site extending to approximately an acre with rural views.
The property comprises entrance porch leading to a spacious entrance hall, large living room with multi fuel stove, kitchen with dining area and utility room. There is a further sitting room with open fireplace with marble hearth, dining room and four good sized bedrooms, master with ensuite and a family bathroom.
Outside the property further benefits from an attached garage and ample parking.
The gardens are beautifully presented with various mature trees and plantings you won't get with a new build. The large lawned areas are perfect for a growing family along with the privacy at the back looking out onto open fields.
Recent sales in this area have proved very popular and with so much to offer in this fantastic family home, early viewing is advised.
Rooms
Entrance Porch 6'7" X 4'10" (2.01m X 1.47m)
Solid wood glazed front door to entrance porch with tiled floor.
Cloakroom
Cloakroom with window to the side
Entrance Hall 6'7" X 4'10" (2.00m X 1.47m)
Spacious entrance hall with hotpress.
Sitting Room 17'5" X 12'9" (5.31m X 3.89m)
Large sitting room with views to the front and cornicing. Feature open fireplace with decorative inset and smarble hearth.
Kitchen/Dining Room 14'9" X 6'7" (4.50m X 2.00m)
A range of high and low level units including double stainless steel sink unit with single drainer, integrated double oven with gas hob. Recess for dishwasher and fridge. Tiled splash area.
Hotpress 3'0" X 3'0" (0.92m X 0.92m)
Utility Room 6'0" X 12'9" (1.83m X 3.89m)
A range of high and low level units with space for washing machine, tumble dryer and freezer. Gas boiler and door to rear.
Living Room 18'11" X 12'9" (5.77m X 3.89m)
French door to bright living room. Feature multi fuel stove with exposed brick. Solid wood flooring and patio doors to patio area at south side of the house.
Dining Room 10'9" X 11'9" (3.28m X 3.58m)
Solid wood flooring.
Bedroom 1 10'10" X 14'3" (3.30m X 4.34m)
Front facing bedroom with built in robes and ensuite.
En-suite 10'10" X 4'5" (3.30m X 1.35m)
White suite comprising low flush w.c, shower and wash hand basin. Tiled splash areas.
Bedroom 2 10'10" X 14'9" (3.30m X 4.50m)
Front facing room.
Bedroom 3 10'9" X 9'10" (3.28m X 3.00m)
Rear facing bedroom.
Bathroom 10'9" X 8'10" (3.28m X 2.69m)
White suite comprising low flush w.c, wash hand basin, bath and shower cubicle. Tiled floor and walls.
Bedroom 4 14'5" X 9'10" (4.39m X 3.00m)
Rear facing room
Garage
Up and over door, power and light. Roofspace storage. Door to rear.
Outside
The site extends to approximately one acre of gardens laid out in lawns with a variety of mature trees and plantings. The property further benefits from a stoned driveway with ample parking and rural views to the front and rear.
Broadband Speed Availability
Potential Speeds for 55 Cahard Road
Max Download
1000
Mbps
Max Upload
1000
MbpsThe speeds indicated represent the maximum estimated fixed-line speeds as predicted by Ofcom. Please note that these are estimates, and actual service availability and speeds may differ.
Property Location

Mortgage Calculator
Contact Agent

Contact Ulster Property Sales (UPS) Ballynahinch
Request More Information
Requesting Info about...
55 Cahard Road, saintfield, BT24 8YD
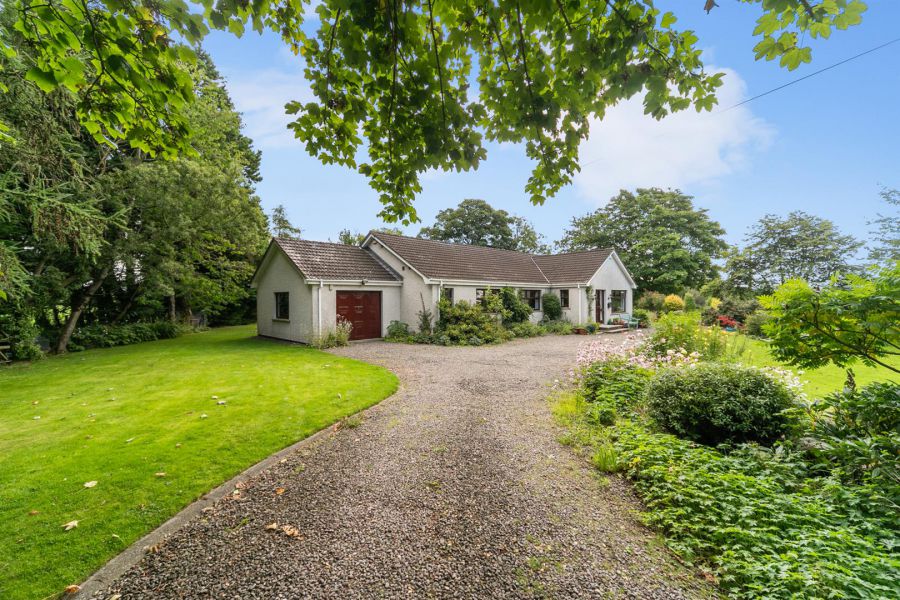
By registering your interest, you acknowledge our Privacy Policy

By registering your interest, you acknowledge our Privacy Policy

